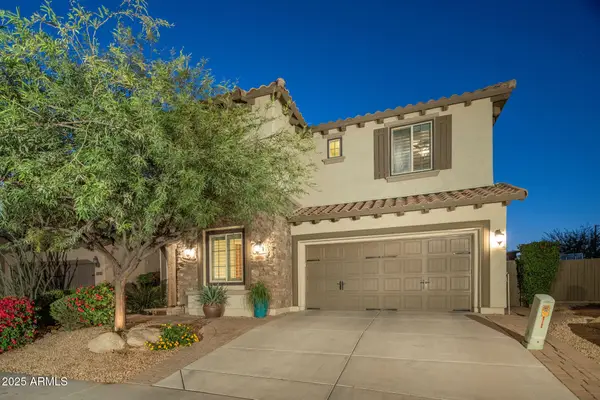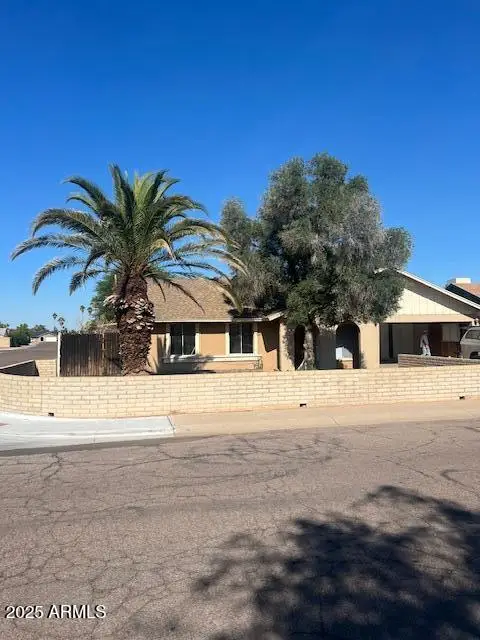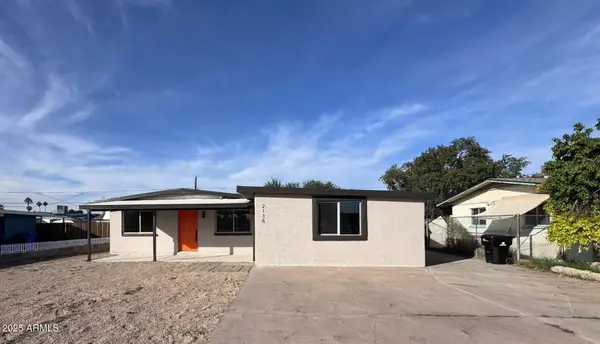11039 N 42nd Street, Phoenix, AZ 85028
Local realty services provided by:Better Homes and Gardens Real Estate BloomTree Realty
Listed by: jeane adinolfi
Office: russ lyon sotheby's international realty
MLS#:6857071
Source:ARMLS
Price summary
- Price:$1,399,999
About this home
2023 Award-Winning Rebuild - Experience the feeling of a brand-new home with this 2023 Reconstruction by Premier Builder, Tangent Construction. This 4-bed, 2.5-bath home offers 2,186 sq. ft. of luxurious, open-concept living, situated on nearly ½ acre in a quiet, well-established neighborhood near Paradise Valley—with no HOA. The light-filled, open-concept layout feels expansive, featuring new doors, flooring, windows, and sliders. The true heart of the home is the chef's kitchen, boasting a 10-foot island with seating, new Quartz countertops, a cast-iron farm sink, pot filler, and a 36'' commercial-grade gas stove. Enjoy seamless entertaining with the new Beverage Bar and Wine Chiller. All major systems are new, including multi-zoned HVAC, Pex plumbing throughout, and a new roof. The location is unbeatable: just 5 minutes to the $2 Billion PV Mall redevelopment, Whole Foods, premier dining, shopping, Lifetime Fitness, and an AMC theater. The highly walkable neighborhood is on a quiet interior street, half a block from Cholla Cove Park, and close to golf at Stone Creek Golf Club and Orange Tree Golf Resort (5 min drive). Enjoy quick access to the 13-mile-long Trail 100 within Mountain View Park and the 51 & 101 Freeways. This property is located within the highly-rated Scottsdale Unified School District. A rare, new construction experience in a coveted, established neighborhood, this is the new standard of Phoenix luxury living.
Contact an agent
Home facts
- Year built:2023
- Listing ID #:6857071
- Updated:November 14, 2025 at 10:08 AM
Rooms and interior
- Bedrooms:4
- Total bathrooms:3
- Full bathrooms:2
- Half bathrooms:1
Heating and cooling
- Cooling:Ceiling Fan(s), ENERGY STAR Qualified Equipment, Programmable Thermostat
- Heating:ENERGY STAR Qualified Equipment, Natural Gas
Structure and exterior
- Year built:2023
- Lot area:0.41 Acres
Schools
- High school:Chaparral High School
- Middle school:Cocopah Middle School
- Elementary school:Sequoya Elementary School
Utilities
- Water:City Water
Finances and disclosures
- Price:$1,399,999
- Tax amount:$2,427
New listings near 11039 N 42nd Street
- New
 $670,000Active6 beds 3 baths3,742 sq. ft.
$670,000Active6 beds 3 baths3,742 sq. ft.2125 W Crimson Terrace, Phoenix, AZ 85085
MLS# 6947105Listed by: RUSS LYON SOTHEBY'S INTERNATIONAL REALTY - Open Fri, 10am to 1pmNew
 $3,225,000Active5 beds 5 baths4,678 sq. ft.
$3,225,000Active5 beds 5 baths4,678 sq. ft.3965 E Sierra Vista Drive, Paradise Valley, AZ 85253
MLS# 6946214Listed by: RUSS LYON SOTHEBY'S INTERNATIONAL REALTY - Open Fri, 10am to 1pmNew
 $575,000Active3 beds 3 baths1,558 sq. ft.
$575,000Active3 beds 3 baths1,558 sq. ft.27812 N 26th Avenue, Phoenix, AZ 85085
MLS# 6946502Listed by: RUSS LYON SOTHEBY'S INTERNATIONAL REALTY - New
 $340,000Active2 beds 2 baths1,098 sq. ft.
$340,000Active2 beds 2 baths1,098 sq. ft.3147 W Potter Drive, Phoenix, AZ 85027
MLS# 6946487Listed by: CENTURY 21 ARIZONA FOOTHILLS - New
 $615,000Active2 beds 3 baths1,382 sq. ft.
$615,000Active2 beds 3 baths1,382 sq. ft.2300 E Campbell Avenue #201, Phoenix, AZ 85016
MLS# 6946284Listed by: RUSS LYON SOTHEBY'S INTERNATIONAL REALTY - New
 $1,035,000Active5 beds 5 baths3,489 sq. ft.
$1,035,000Active5 beds 5 baths3,489 sq. ft.21724 N 36th Street, Phoenix, AZ 85050
MLS# 6945962Listed by: REALTY ONE GROUP - New
 $515,000Active5 beds 3 baths2,560 sq. ft.
$515,000Active5 beds 3 baths2,560 sq. ft.10428 S 54th Lane, Laveen, AZ 85339
MLS# 6945966Listed by: MOMENTUM BROKERS LLC - New
 $340,000Active4 beds 2 baths1,628 sq. ft.
$340,000Active4 beds 2 baths1,628 sq. ft.4054 W Corrine Drive, Phoenix, AZ 85029
MLS# 6945948Listed by: PRESTIGE REALTY - New
 $365,000Active3 beds 2 baths1,456 sq. ft.
$365,000Active3 beds 2 baths1,456 sq. ft.2315 E Nancy Lane, Phoenix, AZ 85042
MLS# 6945952Listed by: HOMESMART - New
 $379,999Active4 beds 2 baths1,543 sq. ft.
$379,999Active4 beds 2 baths1,543 sq. ft.2138 W Sunnyside Avenue, Phoenix, AZ 85029
MLS# 6945955Listed by: AIG REALTY LLC
