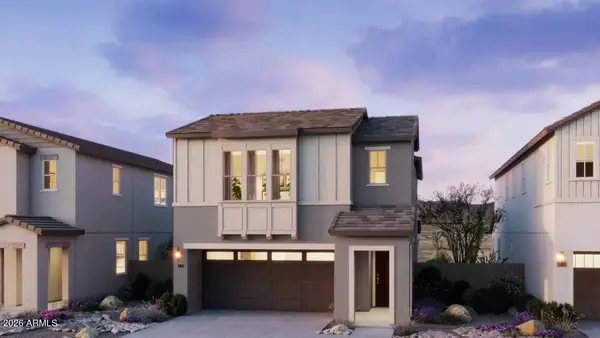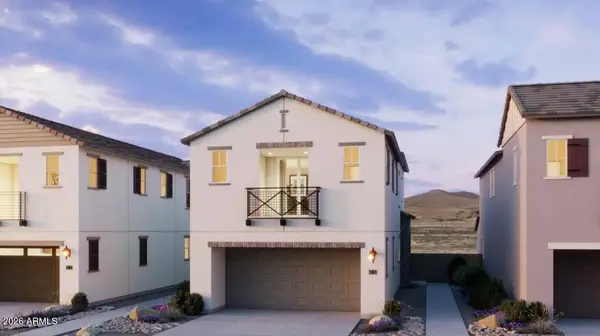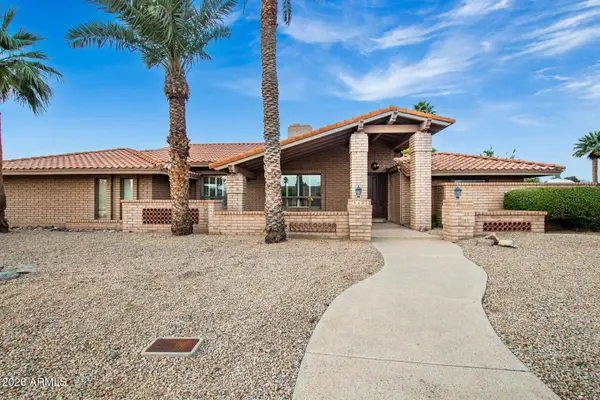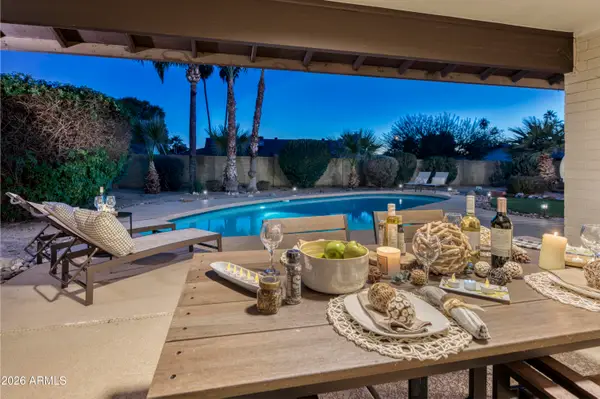111 W Missouri Avenue #G, Phoenix, AZ 85013
Local realty services provided by:Better Homes and Gardens Real Estate BloomTree Realty
111 W Missouri Avenue #G,Phoenix, AZ 85013
$710,000
- 4 Beds
- 5 Baths
- - sq. ft.
- Townhouse
- Pending
Listed by: shanna day
Office: keller williams realty phoenix
MLS#:6950330
Source:ARMLS
Price summary
- Price:$710,000
About this home
Discover the rare opportunity to own one of only eight exclusive luxury condominium/townhome in this private, gated enclave - a hidden gem that combines tranquility with an unbeatable central location.
Step inside this stunning 4-bedroom, 4.5-bath residence (plus a generous bonus/game room) and be welcomed by a dramatic 20-foot soaring entry and 10-foot ceilings throughout. Every detail exudes sophistication: elegant stone flooring, a majestic gas fireplace surrounded in natural stone, custom wood plantation shutters, crown molding, and thick baseboards that flow seamlessly from room to room.
The expansive primary suite is a true retreat, featuring a spacious sitting area, an enormous walk-in closet, a deep soaking tub, and an oversized walk-in shower with luxurious finishes... A downstairs bedroom with French doors and its own en-suite bath offers the perfect flexible space - ideal as a private home office or guest suite.
At the heart of the home, the chef's kitchen will inspire your inner gourmet: professional 6-burner gas range, stainless-steel appliances, built-in refrigerator, and abundant cabinetry. Just off the kitchen, a large laundry room adds everyday convenience.
Every bedroom enjoys the luxury of its own private en-suite bath and walk-in closet, ensuring comfort and privacy for family and guests alike.
Complete with a deep, attached 2-car garage and nestled within an intimate, meticulously maintained community, this townhome offers low-maintenance luxury living without compromise.
Don't miss your chance to call this exceptional property home.
Contact an agent
Home facts
- Year built:2007
- Listing ID #:6950330
- Updated:January 23, 2026 at 10:05 AM
Rooms and interior
- Bedrooms:4
- Total bathrooms:5
- Full bathrooms:4
- Half bathrooms:1
Heating and cooling
- Cooling:Ceiling Fan(s)
- Heating:Electric, Natural Gas
Structure and exterior
- Year built:2007
- Lot area:0.04 Acres
Schools
- High school:Central High School
- Middle school:Madison Meadows School
- Elementary school:Madison #1 Elementary School
Utilities
- Water:City Water
Finances and disclosures
- Price:$710,000
- Tax amount:$5,314
New listings near 111 W Missouri Avenue #G
- New
 $500,000Active5 beds 2 baths3,307 sq. ft.
$500,000Active5 beds 2 baths3,307 sq. ft.4629 N 111th Lane, Phoenix, AZ 85037
MLS# 6973142Listed by: REALTY OF AMERICA LLC - New
 $608,000Active3 beds 3 baths2,321 sq. ft.
$608,000Active3 beds 3 baths2,321 sq. ft.2523 E Nancy Lane, Phoenix, AZ 85042
MLS# 6973153Listed by: REALTY ONE GROUP - New
 $1,689,990Active5 beds 3 baths2,774 sq. ft.
$1,689,990Active5 beds 3 baths2,774 sq. ft.5429 E Sahuaro Drive, Scottsdale, AZ 85254
MLS# 6973156Listed by: MY HOME GROUP REAL ESTATE - New
 $282,000Active2 beds 2 baths1,234 sq. ft.
$282,000Active2 beds 2 baths1,234 sq. ft.2724 W Desert Cove Avenue, Phoenix, AZ 85029
MLS# 6973167Listed by: DPR REALTY LLC - New
 $850,000Active5 beds 3 baths2,714 sq. ft.
$850,000Active5 beds 3 baths2,714 sq. ft.6413 N 17th Street, Phoenix, AZ 85016
MLS# 203013Listed by: HOMESMART - New
 $379,999Active3 beds 2 baths1,346 sq. ft.
$379,999Active3 beds 2 baths1,346 sq. ft.2437 E Tamarisk Avenue, Phoenix, AZ 85040
MLS# 6973128Listed by: AIG REALTY LLC  $689,990Pending4 beds 4 baths2,511 sq. ft.
$689,990Pending4 beds 4 baths2,511 sq. ft.26415 N 24th Drive, Phoenix, AZ 85085
MLS# 6973089Listed by: RISEWELL HOMES $599,990Pending3 beds 3 baths1,964 sq. ft.
$599,990Pending3 beds 3 baths1,964 sq. ft.2441 W Maximo Way, Phoenix, AZ 85085
MLS# 6973096Listed by: RISEWELL HOMES- New
 $1,150,000Active4 beds 2 baths2,999 sq. ft.
$1,150,000Active4 beds 2 baths2,999 sq. ft.5402 E Acoma Drive, Scottsdale, AZ 85254
MLS# 6973073Listed by: MY HOME GROUP REAL ESTATE - New
 $595,000Active3 beds 2 baths1,808 sq. ft.
$595,000Active3 beds 2 baths1,808 sq. ft.301 E Muriel Drive, Phoenix, AZ 85022
MLS# 6973086Listed by: COLDWELL BANKER REALTY
