1110 W Heatherbrae Drive, Phoenix, AZ 85013
Local realty services provided by:Better Homes and Gardens Real Estate BloomTree Realty
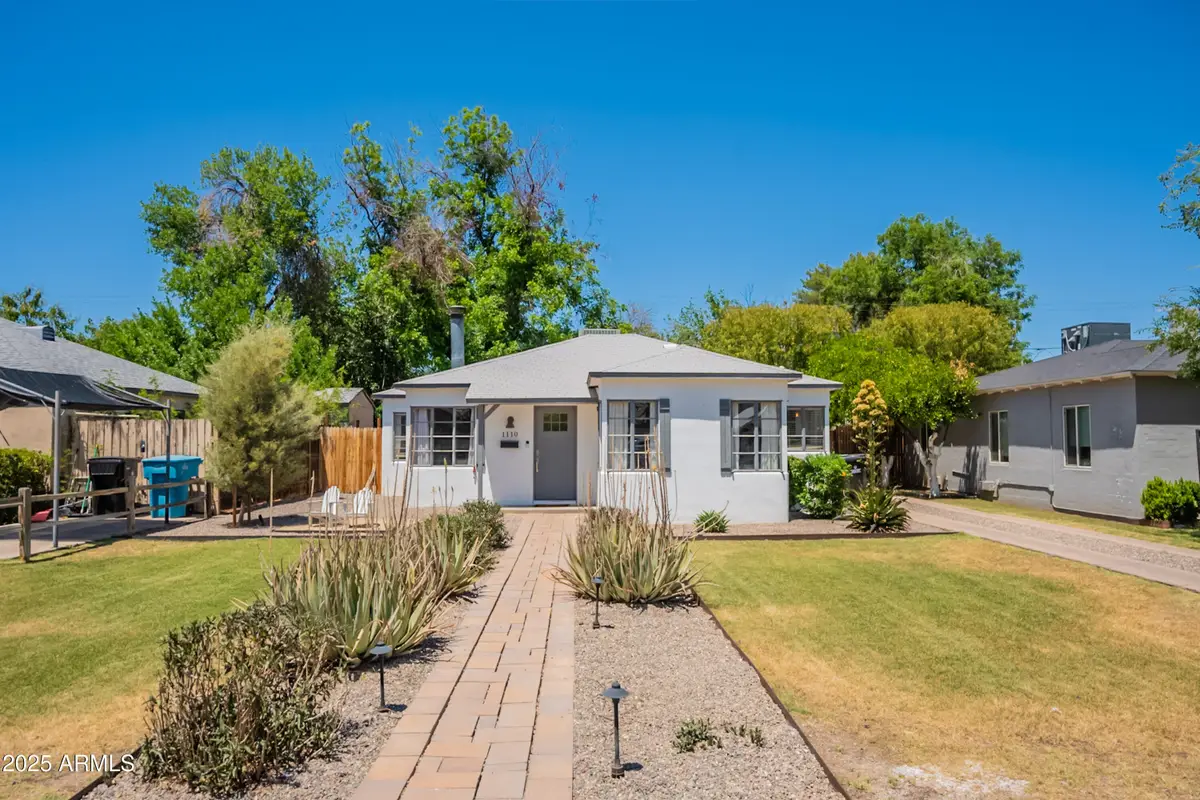
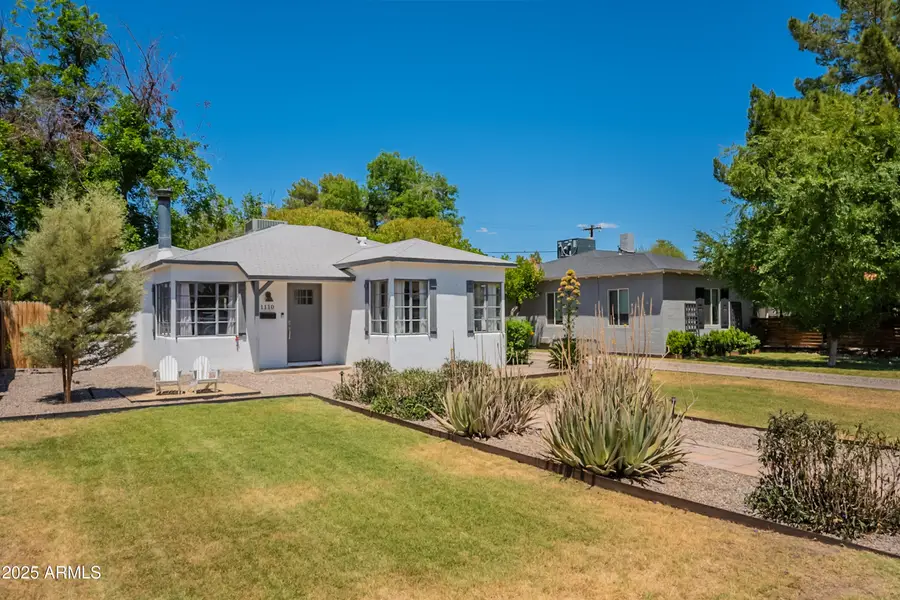
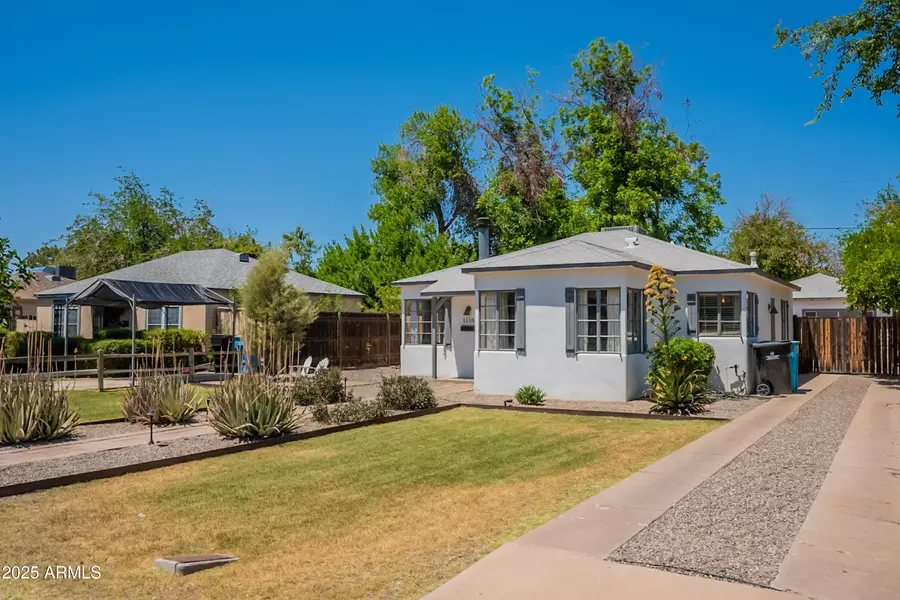
1110 W Heatherbrae Drive,Phoenix, AZ 85013
$600,000
- 3 Beds
- 2 Baths
- 1,350 sq. ft.
- Single family
- Active
Listed by:tamera auther
Office:coldwell banker realty
MLS#:6866415
Source:ARMLS
Price summary
- Price:$600,000
- Price per sq. ft.:$444.44
About this home
Look no further, this charming bungalow could soon be your HOME.
Welcome to the WOW neighborhood of Woodlea Melrose Historic District. This timeless treasure is a spectacular three-bed, two-bath bungalow home with an ADDITIONAL 217 SQ FOOT detached flex room that can be your dream office, man-cave, or personal gym. Enter into a world of charm with an open floor plan, exquisite ceramic plank wood floors, and a kitchen adorned with luxurious marble countertops that flows effortlessly into a sunlit breakfast nook. The cozy great room, featuring a stunning white brick fireplace, is perfect for relaxing evenings. The primary bedroom offers a delightful reading nook for peaceful moments, while the bathrooms have been immaculately updated for modern comfort. The newly designed landscaping enhances the curb appeal, making this home a standout beauty. Nestled in the vibrant heart of Woodlea, you are just a stroll away from Copper State Coffee, the gourmet delights of Valentine Restaurant, and the finest sushi at Sandfish Sushi.
Look no further; this charming bungalow, brimming with irresistible allure, could soon be your perfect HOME.
Contact an agent
Home facts
- Year built:1941
- Listing Id #:6866415
- Updated:August 08, 2025 at 03:00 PM
Rooms and interior
- Bedrooms:3
- Total bathrooms:2
- Full bathrooms:2
- Living area:1,350 sq. ft.
Heating and cooling
- Heating:Natural Gas
Structure and exterior
- Year built:1941
- Building area:1,350 sq. ft.
- Lot area:0.16 Acres
Schools
- High school:Central High School
- Middle school:Osborn Middle School
- Elementary school:Encanto School
Utilities
- Water:City Water
Finances and disclosures
- Price:$600,000
- Price per sq. ft.:$444.44
- Tax amount:$2,115 (2024)
New listings near 1110 W Heatherbrae Drive
- New
 $589,000Active3 beds 3 baths2,029 sq. ft.
$589,000Active3 beds 3 baths2,029 sq. ft.3547 E Windmere Drive, Phoenix, AZ 85048
MLS# 6905794Listed by: MY HOME GROUP REAL ESTATE - New
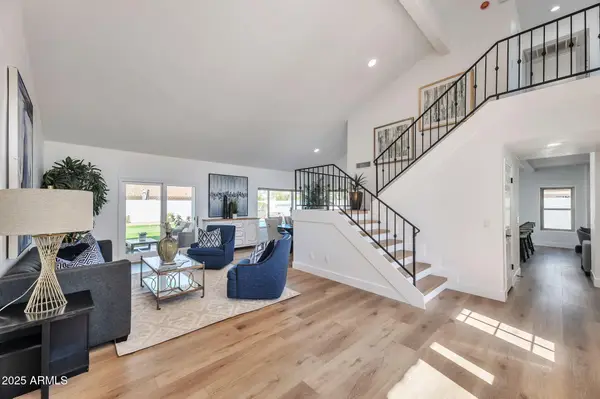 $1,250,000Active3 beds 3 baths2,434 sq. ft.
$1,250,000Active3 beds 3 baths2,434 sq. ft.17408 N 57th Street, Scottsdale, AZ 85254
MLS# 6905805Listed by: GENTRY REAL ESTATE - New
 $950,000Active3 beds 2 baths2,036 sq. ft.
$950,000Active3 beds 2 baths2,036 sq. ft.2202 E Belmont Avenue, Phoenix, AZ 85020
MLS# 6905818Listed by: COMPASS - New
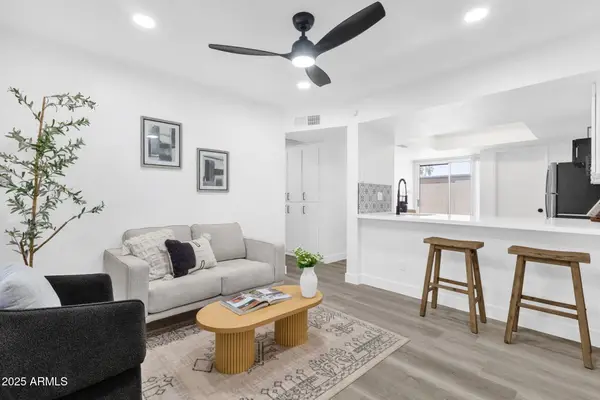 $239,000Active2 beds 2 baths817 sq. ft.
$239,000Active2 beds 2 baths817 sq. ft.19601 N 7th Street N #1032, Phoenix, AZ 85024
MLS# 6905822Listed by: HOMESMART - New
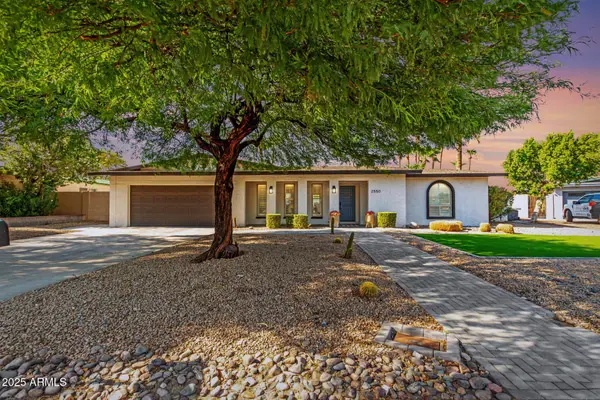 $850,000Active4 beds 2 baths2,097 sq. ft.
$850,000Active4 beds 2 baths2,097 sq. ft.2550 E Sahuaro Drive, Phoenix, AZ 85028
MLS# 6905826Listed by: KELLER WILLIAMS REALTY EAST VALLEY - New
 $439,000Active3 beds 2 baths1,570 sq. ft.
$439,000Active3 beds 2 baths1,570 sq. ft.2303 E Taro Lane, Phoenix, AZ 85024
MLS# 6905701Listed by: HOMESMART - New
 $779,900Active2 beds 3 baths1,839 sq. ft.
$779,900Active2 beds 3 baths1,839 sq. ft.22435 N 53rd Street, Phoenix, AZ 85054
MLS# 6905712Listed by: REALTY ONE GROUP - New
 $980,000Active-- beds -- baths
$980,000Active-- beds -- baths610 E San Juan Avenue, Phoenix, AZ 85012
MLS# 6905741Listed by: VALOR HOME GROUP - New
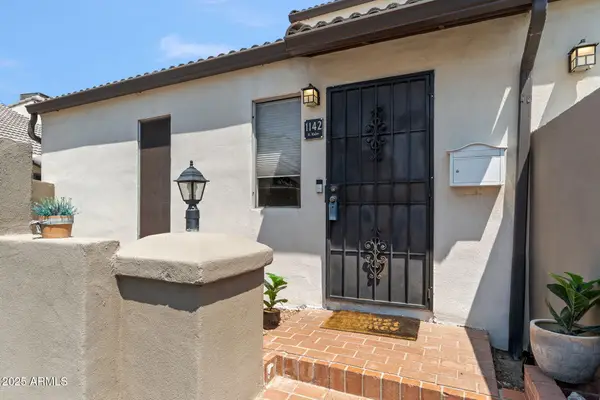 $349,900Active3 beds 2 baths1,196 sq. ft.
$349,900Active3 beds 2 baths1,196 sq. ft.1142 E Kaler Drive, Phoenix, AZ 85020
MLS# 6905764Listed by: COMPASS - New
 $314,000Active2 beds 3 baths1,030 sq. ft.
$314,000Active2 beds 3 baths1,030 sq. ft.2150 W Alameda Road #1390, Phoenix, AZ 85085
MLS# 6905768Listed by: HOMESMART
