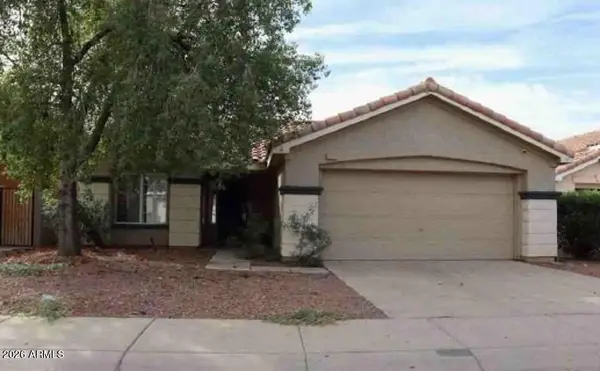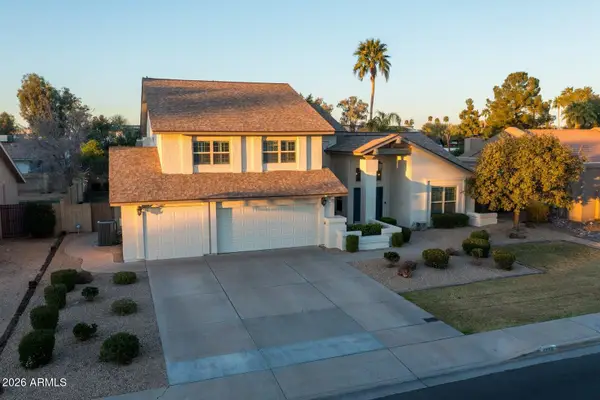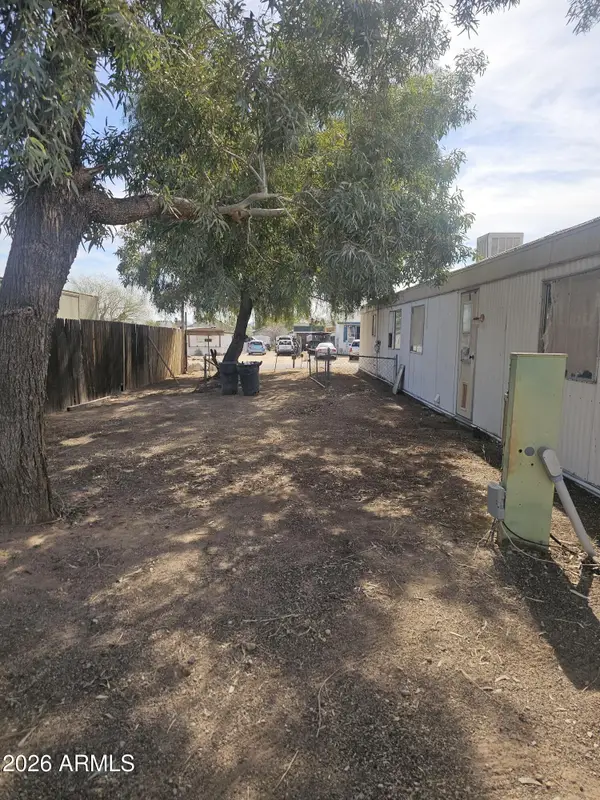1111 E Turney Avenue #18, Phoenix, AZ 85014
Local realty services provided by:Better Homes and Gardens Real Estate BloomTree Realty
1111 E Turney Avenue #18,Phoenix, AZ 85014
$220,000
- 2 Beds
- 1 Baths
- 980 sq. ft.
- Condominium
- Active
Listed by: frances gutierrez
Office: keller williams realty sonoran living
MLS#:6982653
Source:ARMLS
Price summary
- Price:$220,000
- Price per sq. ft.:$224.49
- Monthly HOA dues:$305
About this home
Updated gorgeous 2-bed, 1 spacious full bath home with new upgraded luxury vinyl flooring, newer interior paint, and a remodeled kitchen with stainless steel refrigerator, gas range, buffet-style counter space modern finishes with custom backsplash. Bright, functional layout with move-in-ready appeal. New hot water heater and NEWER A/C. The Community perks include assigned parking, laundry facilities, water, sewer and gas utilities included, plus a sparkling gated pool, BBQ grills, gazebos and lush grassy common areas. Conveniently located near shopping, dining, and everyday amenities. An excellent move-in opportunity for owner-occupants or rent ready for investors seeking a low-maintenance, turnkey property with strong rental potential.
Contact an agent
Home facts
- Year built:1984
- Listing ID #:6982653
- Updated:February 12, 2026 at 03:26 AM
Rooms and interior
- Bedrooms:2
- Total bathrooms:1
- Full bathrooms:1
- Living area:980 sq. ft.
Heating and cooling
- Cooling:Ceiling Fan(s)
- Heating:Electric
Structure and exterior
- Year built:1984
- Building area:980 sq. ft.
- Lot area:0.02 Acres
Schools
- High school:Central High School
- Middle school:Osborn Middle School
- Elementary school:Longview Elementary School
Utilities
- Water:City Water
Finances and disclosures
- Price:$220,000
- Price per sq. ft.:$224.49
- Tax amount:$403 (2025)
New listings near 1111 E Turney Avenue #18
- New
 $409,900Active3 beds 2 baths1,271 sq. ft.
$409,900Active3 beds 2 baths1,271 sq. ft.3039 N 38th Street #11, Phoenix, AZ 85018
MLS# 6983031Listed by: MAIN STREET GROUP - New
 $269,800Active3 beds 2 baths1,189 sq. ft.
$269,800Active3 beds 2 baths1,189 sq. ft.9973 W Mackenzie Drive, Phoenix, AZ 85037
MLS# 6983053Listed by: LEGION REALTY - New
 $387,500Active4 beds 2 baths1,845 sq. ft.
$387,500Active4 beds 2 baths1,845 sq. ft.11255 W Roma Avenue, Phoenix, AZ 85037
MLS# 6983080Listed by: RE/MAX DESERT SHOWCASE - New
 $144,000Active-- beds -- baths840 sq. ft.
$144,000Active-- beds -- baths840 sq. ft.3708 W Lone Cactus Drive, Glendale, AZ 85308
MLS# 6983084Listed by: REALTY ONE GROUP - New
 $1,350,000Active3 beds 3 baths2,470 sq. ft.
$1,350,000Active3 beds 3 baths2,470 sq. ft.2948 E Crest Lane, Phoenix, AZ 85050
MLS# 6983091Listed by: SENW - New
 $1,050,000Active5 beds 4 baths3,343 sq. ft.
$1,050,000Active5 beds 4 baths3,343 sq. ft.4658 E Kings Avenue, Phoenix, AZ 85032
MLS# 6982964Listed by: RUSS LYON SOTHEBY'S INTERNATIONAL REALTY - New
 $275,000Active2 beds 2 baths1,013 sq. ft.
$275,000Active2 beds 2 baths1,013 sq. ft.750 E Northern Avenue #1041, Phoenix, AZ 85020
MLS# 6982991Listed by: REALTY ONE GROUP - New
 $775,000Active4 beds 2 baths2,000 sq. ft.
$775,000Active4 beds 2 baths2,000 sq. ft.4128 N 3rd Avenue, Phoenix, AZ 85013
MLS# 6982997Listed by: REAL BROKER - New
 $949,900Active3 beds 4 baths2,428 sq. ft.
$949,900Active3 beds 4 baths2,428 sq. ft.123 W Holcomb Lane, Phoenix, AZ 85003
MLS# 6983020Listed by: INTEGRITY ALL STARS - New
 $144,000Active0.23 Acres
$144,000Active0.23 Acres3708 W Lone Cactus Drive, Glendale, AZ 85308
MLS# 6983022Listed by: REALTY ONE GROUP

