1113 E Tapatio Drive, Phoenix, AZ 85020
Local realty services provided by:Better Homes and Gardens Real Estate BloomTree Realty
1113 E Tapatio Drive,Phoenix, AZ 85020
$535,990
- 3 Beds
- 2 Baths
- 1,602 sq. ft.
- Townhouse
- Active
Listed by:paul sirois
Office:gentry real estate
MLS#:6913308
Source:ARMLS
Price summary
- Price:$535,990
- Price per sq. ft.:$334.58
About this home
This property represents a newly remodeled home in Pointe Tapatio's mountainside resort community. This three-bedroom, two-bathroom residence is packed with upgrades and features. Some of the more notable upgrades include new flooring and baseboards throughout, new quartz countertops in the kitchen and master bathroom, New cabinetry, new stainless-steel appliances, upgraded dual pane windows and sliding doors, a sleek primary shower complete with rain showerhead, and niche, recently replaced AC/heat pump installed 2021, new recoating of flat roof with transferable warranty, new canned LED lighting throughout, tiled backsplash, dry bar with integrated undercabinet wine cooler and much more! In addition to the beautiful remodel, the centrally located community of Pointe Tapatio is a hub that facilitates access to neighboring shopping and restaurants, great golf, attractive landscaping and greenbelts, as well as miles and miles of hiking/biking trails within the nearby Phoenix Mountain Preserve. The nearest access to State Route 51 is approximately three miles east, while access to Interstate 17 is a similar distance to the west. Monthly HOA fee covers water, sewage, trash, internet, HBO, and access to the community's 4 gated pools.
Contact an agent
Home facts
- Year built:1984
- Listing ID #:6913308
- Updated:September 01, 2025 at 10:41 PM
Rooms and interior
- Bedrooms:3
- Total bathrooms:2
- Full bathrooms:2
- Living area:1,602 sq. ft.
Heating and cooling
- Heating:Electric
Structure and exterior
- Year built:1984
- Building area:1,602 sq. ft.
- Lot area:0.1 Acres
Schools
- High school:Shadow Mountain High School
- Middle school:Shea Middle School
- Elementary school:Larkspur Elementary School
Utilities
- Water:City Water
Finances and disclosures
- Price:$535,990
- Price per sq. ft.:$334.58
- Tax amount:$1,952
New listings near 1113 E Tapatio Drive
- New
 $725,000Active4 beds 3 baths2,022 sq. ft.
$725,000Active4 beds 3 baths2,022 sq. ft.27921 N 19th Drive, Phoenix, AZ 85085
MLS# 6913450Listed by: EXP REALTY - New
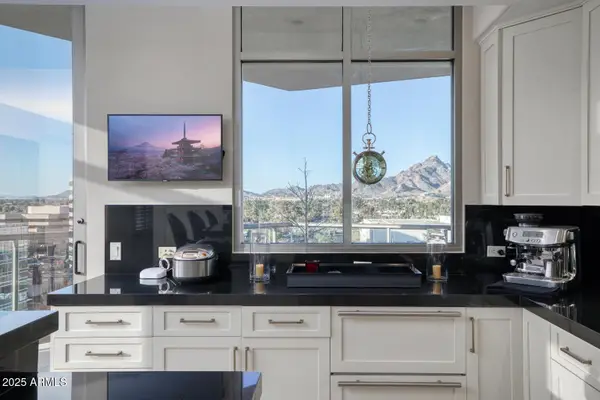 $3,125,000Active3 beds 3 baths3,350 sq. ft.
$3,125,000Active3 beds 3 baths3,350 sq. ft.2402 E Esplanade Lane #1101, Phoenix, AZ 85016
MLS# 6913430Listed by: COLDWELL BANKER REALTY - New
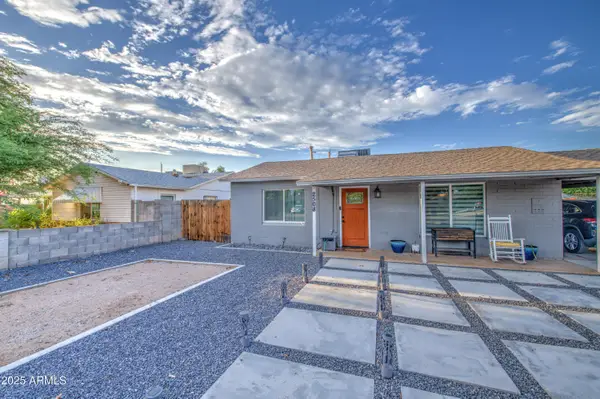 $849,900Active3 beds 1 baths1,045 sq. ft.
$849,900Active3 beds 1 baths1,045 sq. ft.2508 E Clarendon Avenue, Phoenix, AZ 85016
MLS# 6913434Listed by: AT HOME REAL ESTATE ARIZONA - New
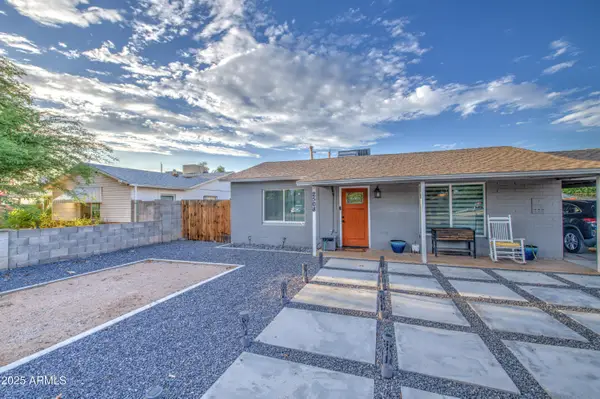 $849,900Active-- beds -- baths
$849,900Active-- beds -- baths2508 E Clarendon Avenue, Phoenix, AZ 85016
MLS# 6913436Listed by: AT HOME REAL ESTATE ARIZONA - New
 $689,000Active4 beds 4 baths2,810 sq. ft.
$689,000Active4 beds 4 baths2,810 sq. ft.5131 W El Cortez Trail, Phoenix, AZ 85083
MLS# 6913389Listed by: MY HOME GROUP REAL ESTATE - New
 $360,000Active2 beds 2 baths1,512 sq. ft.
$360,000Active2 beds 2 baths1,512 sq. ft.5204 E Saguaro Circle, Phoenix, AZ 85044
MLS# 6913393Listed by: ARIZONA BEST REAL ESTATE - New
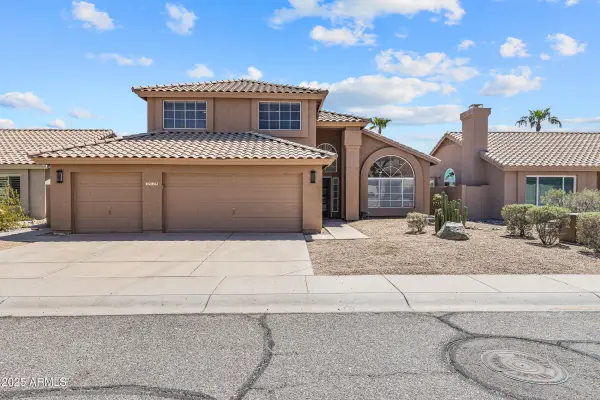 $615,000Active3 beds 3 baths2,128 sq. ft.
$615,000Active3 beds 3 baths2,128 sq. ft.1419 W Thunderhill Drive, Phoenix, AZ 85045
MLS# 6913407Listed by: CENTURY 21 SEAGO - New
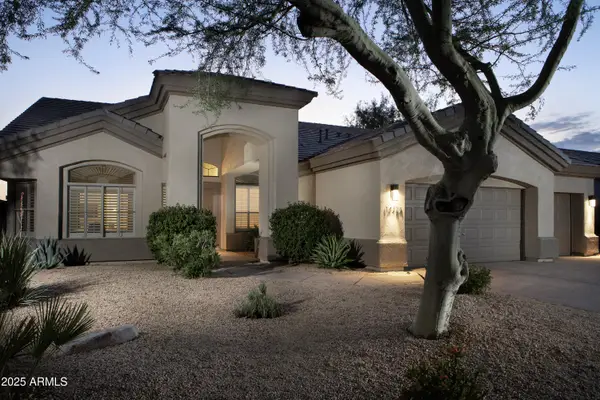 $1,100,000Active3 beds 2 baths2,275 sq. ft.
$1,100,000Active3 beds 2 baths2,275 sq. ft.14424 N 64th Place, Scottsdale, AZ 85254
MLS# 6913414Listed by: BARRETT REAL ESTATE - New
 $1,150,000Active2 beds 2 baths1,091 sq. ft.
$1,150,000Active2 beds 2 baths1,091 sq. ft.7120 E Kierland Boulevard #1020, Scottsdale, AZ 85254
MLS# 6913418Listed by: FATHOM REALTY ELITE - New
 $340,000Active4 beds 2 baths1,260 sq. ft.
$340,000Active4 beds 2 baths1,260 sq. ft.3102 W Mandalay Lane, Phoenix, AZ 85053
MLS# 6913349Listed by: MY HOME GROUP REAL ESTATE
