1118 E Wickieup Lane, Phoenix, AZ 85024
Local realty services provided by:Better Homes and Gardens Real Estate S.J. Fowler
1118 E Wickieup Lane,Phoenix, AZ 85024
$379,000
- 2 Beds
- 1 Baths
- 1,020 sq. ft.
- Single family
- Active
Listed by: michael martinez, maricruz martinez
Office: exp realty
MLS#:6943282
Source:ARMLS
Price summary
- Price:$379,000
- Price per sq. ft.:$371.57
About this home
Experience contemporary living in this thoughtfully designed beautiful 2-bedroom, 1-bath home featuring 1,020 square feet of efficient yet spacious interior. The vaulted ceilings create an open, airy atmosphere, complemented by stylish wood floors that add warmth and elegance throughout the living spaces. The home's contemporary style and flexible layout offer comfortable living for a variety of lifestyles—including first-time buyers, investors, or those seeking a flexible AirBnB opportunity. There is also no HOA!
All appliances are included, making your move seamless and stress-free. The inviting living area is both functional and roomy, ideal for relaxing or entertaining guests. Outdoors, enjoy a low maintenance yard with artificial turf and easy-care landscaping, providing... a green oasis without the upkeep, perfect for busy homeowners or rental guests.
Set in a quiet neighborhood, residents benefit from peace and privacy while remaining close to major amenities. Convenient access to the 202 freeway, I-17, SR-51, and Loop 101 ensures quick commutes and easy travel throughout Phoenix and the greater Valley. The property's location offers direct proximity to schools, grocery stores, and popular shopping areasmaking daily errands and outings effortless.
Discover the flexibility of this home as a personal residence, investment, or short-term rental. With excellent connectivity and modern upgrades, it represents a unique opportunity in a highly desirable Phoenix community.
Contact an agent
Home facts
- Year built:1983
- Listing ID #:6943282
- Updated:January 11, 2026 at 04:11 PM
Rooms and interior
- Bedrooms:2
- Total bathrooms:1
- Full bathrooms:1
- Living area:1,020 sq. ft.
Heating and cooling
- Cooling:Ceiling Fan(s)
- Heating:Electric
Structure and exterior
- Year built:1983
- Building area:1,020 sq. ft.
- Lot area:0.16 Acres
Schools
- High school:North Canyon High School
- Middle school:Mountain Trail Middle School
- Elementary school:Eagle Ridge Elementary School
Utilities
- Water:City Water
Finances and disclosures
- Price:$379,000
- Price per sq. ft.:$371.57
- Tax amount:$916 (2024)
New listings near 1118 E Wickieup Lane
- New
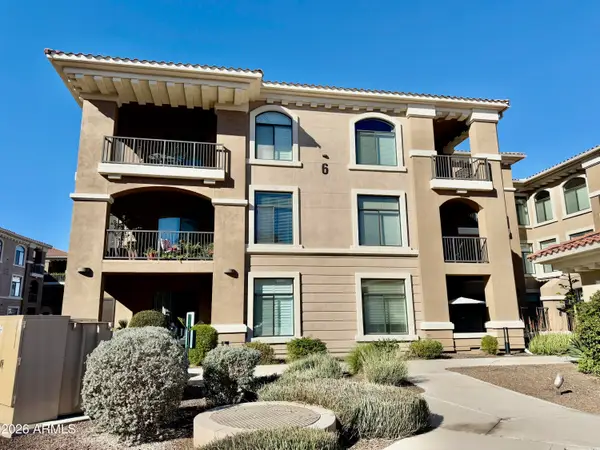 $445,000Active2 beds 2 baths1,115 sq. ft.
$445,000Active2 beds 2 baths1,115 sq. ft.11640 N Tatum Boulevard #3040, Phoenix, AZ 85028
MLS# 6966778Listed by: LPT REALTY, LLC - New
 $899,900Active4 beds 4 baths3,284 sq. ft.
$899,900Active4 beds 4 baths3,284 sq. ft.1731 W Steinway Drive, Phoenix, AZ 85041
MLS# 6966742Listed by: MOMENTUM BROKERS LLC - New
 $5,000,000Active4 beds 6 baths5,123 sq. ft.
$5,000,000Active4 beds 6 baths5,123 sq. ft.9518 N 46th Street, Phoenix, AZ 85028
MLS# 6966726Listed by: COMPASS - New
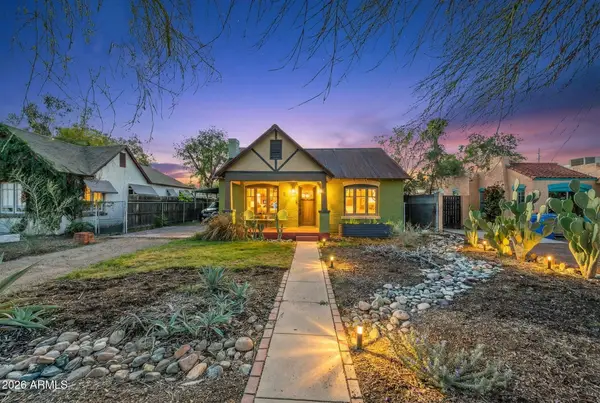 $489,000Active3 beds 1 baths1,166 sq. ft.
$489,000Active3 beds 1 baths1,166 sq. ft.1813 E Willetta Street, Phoenix, AZ 85006
MLS# 6966732Listed by: EXP REALTY - New
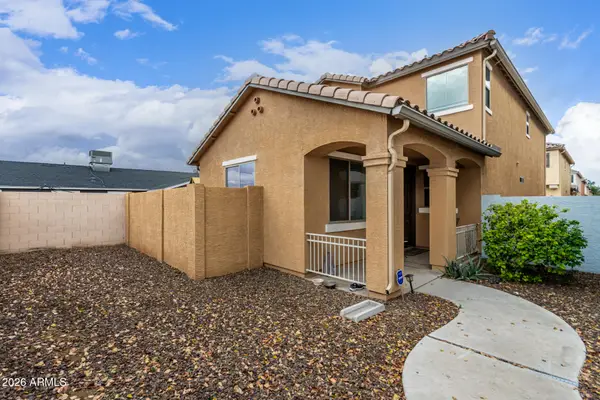 $320,000Active3 beds 3 baths1,675 sq. ft.
$320,000Active3 beds 3 baths1,675 sq. ft.2849 N 73rd Drive, Phoenix, AZ 85035
MLS# 6966720Listed by: BEST HOMES REAL ESTATE - New
 $360,000Active5 beds 2 baths1,785 sq. ft.
$360,000Active5 beds 2 baths1,785 sq. ft.8218 W Osborn Road, Phoenix, AZ 85033
MLS# 6966702Listed by: EXP REALTY - New
 $485,000Active3 beds 3 baths2,122 sq. ft.
$485,000Active3 beds 3 baths2,122 sq. ft.2518 W Long Shadow Trail, Phoenix, AZ 85085
MLS# 6966711Listed by: CENTURY 21 NORTHWEST - New
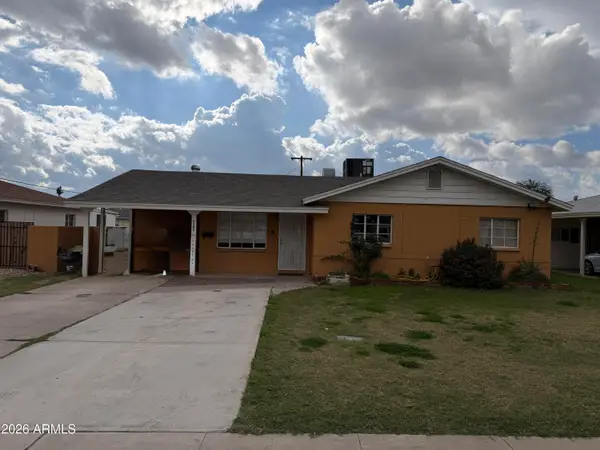 $304,990Active4 beds 3 baths1,779 sq. ft.
$304,990Active4 beds 3 baths1,779 sq. ft.2305 W Maryland Avenue, Phoenix, AZ 85015
MLS# 6966695Listed by: US PREMIER REAL ESTATE - New
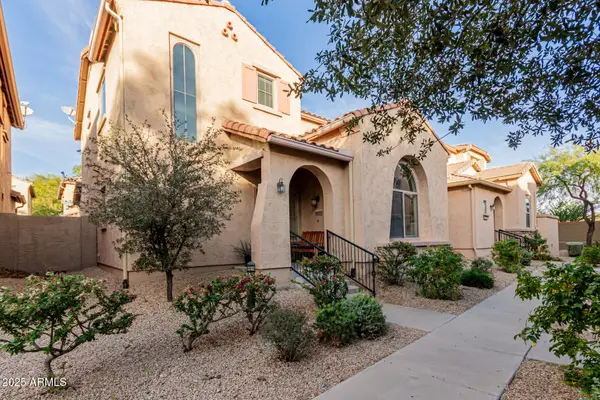 $395,000Active3 beds 3 baths1,469 sq. ft.
$395,000Active3 beds 3 baths1,469 sq. ft.3635 W Thalia Court, Phoenix, AZ 85086
MLS# 6966671Listed by: REALTY EXCHANGE - New
 $310,000Active0.42 Acres
$310,000Active0.42 Acres3025 E Hartford Avenue #B, Phoenix, AZ 85032
MLS# 6966676Listed by: COLDWELL BANKER REALTY
