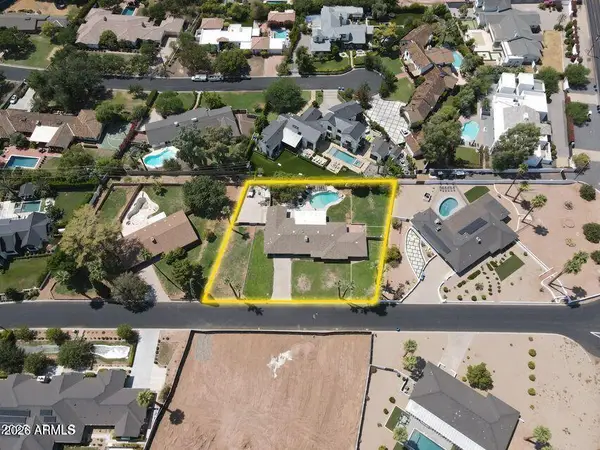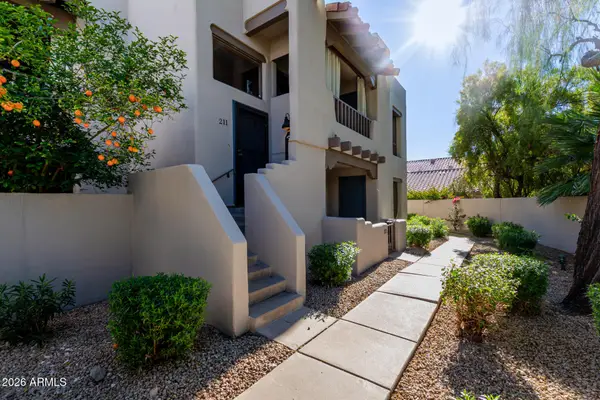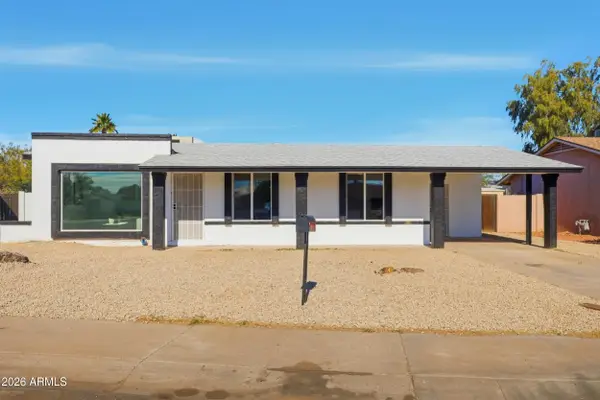1123 W Thunderhill Drive, Phoenix, AZ 85045
Local realty services provided by:Better Homes and Gardens Real Estate BloomTree Realty
1123 W Thunderhill Drive,Phoenix, AZ 85045
$820,000
- 3 Beds
- 2 Baths
- 2,267 sq. ft.
- Single family
- Active
Listed by: cynthia cheroke
Office: tukee homes realty llc.
MLS#:6969896
Source:ARMLS
Price summary
- Price:$820,000
- Price per sq. ft.:$361.71
- Monthly HOA dues:$46.33
About this home
Beautiful single‑level home in the gated Rosewood Canyon Estates. Built in 2017, this home features 10' ceilings, neutral tile flooring, plantation shutters, and an open great‑room layout filled with natural light. The gourmet kitchen includes an oversized granite island, quartz countertops, stainless steel appliances, 36'' five‑burner gas cooktop with ceiling‑mounted hood, designer backsplash, contemporary lighting, and a walk‑in pantry.
The split primary suite offers a spa‑style bath with dual vanities, soaking tub, oversized frameless shower, and a custom walk‑in closet. Two additional bedrooms plus a built‑in tech desk provide flexible living. Upgrades include 8' interior doors, oversized baseboards, and a beautifully designed entry cour Enjoy mountain views from the spacious covered patio. Gated community features a dog park and direct access to South Mountain hiking and biking trails. Located near parks, shopping, and toprated Kyrene and Tempe Union schools.
Contact an agent
Home facts
- Year built:2017
- Listing ID #:6969896
- Updated:January 23, 2026 at 04:40 PM
Rooms and interior
- Bedrooms:3
- Total bathrooms:2
- Full bathrooms:2
- Living area:2,267 sq. ft.
Heating and cooling
- Cooling:Ceiling Fan(s), Programmable Thermostat
- Heating:Natural Gas
Structure and exterior
- Year built:2017
- Building area:2,267 sq. ft.
- Lot area:0.15 Acres
Schools
- High school:Desert Vista High School
- Middle school:Kyrene Altadena Middle School
- Elementary school:Kyrene de los Cerritos School
Utilities
- Water:City Water
Finances and disclosures
- Price:$820,000
- Price per sq. ft.:$361.71
- Tax amount:$3,209 (2025)
New listings near 1123 W Thunderhill Drive
- New
 $2,650,000Active4 beds 3 baths3,278 sq. ft.
$2,650,000Active4 beds 3 baths3,278 sq. ft.4616 N 49th Place, Phoenix, AZ 85018
MLS# 6973202Listed by: THE AGENCY - New
 $475,000Active3 beds 2 baths1,377 sq. ft.
$475,000Active3 beds 2 baths1,377 sq. ft.4306 N 20th Street, Phoenix, AZ 85016
MLS# 6973203Listed by: BROKERS HUB REALTY, LLC - New
 $875,000Active3 beds 3 baths2,630 sq. ft.
$875,000Active3 beds 3 baths2,630 sq. ft.114 E San Miguel Avenue, Phoenix, AZ 85012
MLS# 6973204Listed by: COMPASS - New
 $329,000Active2 beds 2 baths976 sq. ft.
$329,000Active2 beds 2 baths976 sq. ft.7300 N Dreamy Draw Drive #211, Phoenix, AZ 85020
MLS# 6973211Listed by: HOMETOWN ADVANTAGE REAL ESTATE - New
 $289,000Active1 beds 1 baths828 sq. ft.
$289,000Active1 beds 1 baths828 sq. ft.4465 E Paradise Village Parkway #1212, Phoenix, AZ 85032
MLS# 6973221Listed by: HOMESMART - New
 $409,000Active3 beds 2 baths2,010 sq. ft.
$409,000Active3 beds 2 baths2,010 sq. ft.9836 W Atlantis Way, Tolleson, AZ 85353
MLS# 6973236Listed by: PROSMART REALTY - New
 $379,900Active4 beds 2 baths1,472 sq. ft.
$379,900Active4 beds 2 baths1,472 sq. ft.9036 W Sells Drive, Phoenix, AZ 85037
MLS# 6973178Listed by: POLLY MITCHELL GLOBAL REALTY - Open Sun, 10am to 1pmNew
 $550,000Active2 beds 2 baths1,398 sq. ft.
$550,000Active2 beds 2 baths1,398 sq. ft.2323 N Central Avenue #705, Phoenix, AZ 85004
MLS# 6973194Listed by: BROKERS HUB REALTY, LLC - New
 $415,000Active3 beds 2 baths2,124 sq. ft.
$415,000Active3 beds 2 baths2,124 sq. ft.5831 W Pedro Lane, Laveen, AZ 85339
MLS# 6973171Listed by: HOMESMART - New
 $500,000Active5 beds 2 baths3,307 sq. ft.
$500,000Active5 beds 2 baths3,307 sq. ft.4629 N 111th Lane, Phoenix, AZ 85037
MLS# 6973142Listed by: REALTY OF AMERICA LLC
