11237 N 15th Lane, Phoenix, AZ 85029
Local realty services provided by:Better Homes and Gardens Real Estate S.J. Fowler
11237 N 15th Lane,Phoenix, AZ 85029
$724,900
- 4 Beds
- 3 Baths
- - sq. ft.
- Single family
- Pending
Listed by:john t angelo
Office:compass
MLS#:6864192
Source:ARMLS
Price summary
- Price:$724,900
About this home
Majestic Mountainside retreat, right in the heart of the City. Enjoy sweeping panoramic views of both the city and the mountains while backing to the Phoenix Mountain Preserve. There's no better place to watch the Valley's 4th of July fireworks' shows, view the monsoon storms roll in, or just take in the city lights at night, from either of the two balconies. Walk into the volume of this custom home with grand formal dining area, family room and fireplace, plus dual home offices. Spacious four bedroom, three bath with huge main bedroom suite. The spacious kitchen with granite countertops, dual ovens, and stainless appliances, will please any home chef. Equally ready to provide options for entertaining or a quiet meal. ***BRING ALL OFFERS*** A second balcony off the huge master bedroom awaits your peaceful morning routine. Two car garage and two car slab parking. Minutes to the airport, downtown and sports venues... you're secluded retreat in the center of it all.
Contact an agent
Home facts
- Year built:1980
- Listing ID #:6864192
- Updated:October 25, 2025 at 09:15 AM
Rooms and interior
- Bedrooms:4
- Total bathrooms:3
- Full bathrooms:2
- Half bathrooms:1
Heating and cooling
- Cooling:Ceiling Fan(s)
- Heating:Electric
Structure and exterior
- Year built:1980
- Lot area:0.79 Acres
Schools
- High school:Sunnyslope High School
- Middle school:Royal Palm Middle School
- Elementary school:Washington Elementary School
Utilities
- Water:City Water
Finances and disclosures
- Price:$724,900
- Tax amount:$3,029
New listings near 11237 N 15th Lane
- New
 $203,000Active2 beds 2 baths1,044 sq. ft.
$203,000Active2 beds 2 baths1,044 sq. ft.3416 N 44th Street #15, Phoenix, AZ 85018
MLS# 6938499Listed by: REALTY ONE GROUP - New
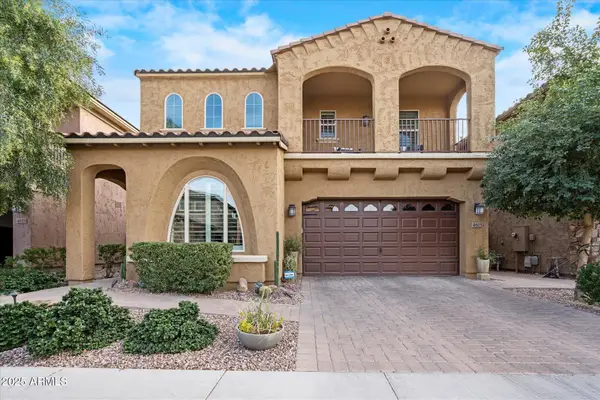 $1,230,000Active4 beds 4 baths3,706 sq. ft.
$1,230,000Active4 beds 4 baths3,706 sq. ft.4615 E Navigator Lane, Phoenix, AZ 85050
MLS# 6938472Listed by: COMPASS - New
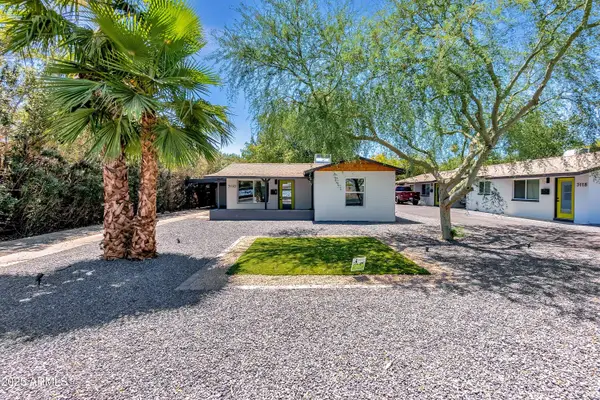 $2,195,000Active-- beds -- baths
$2,195,000Active-- beds -- baths3110 N 39th Street, Phoenix, AZ 85018
MLS# 6938319Listed by: GRIGG'S GROUP POWERED BY THE ALTMAN BROTHERS - New
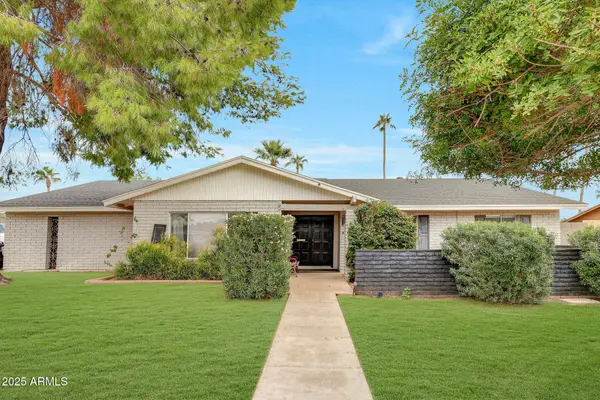 $625,000Active4 beds 2 baths1,718 sq. ft.
$625,000Active4 beds 2 baths1,718 sq. ft.2802 E Cheryl Drive, Phoenix, AZ 85028
MLS# 6938324Listed by: COMPASS - New
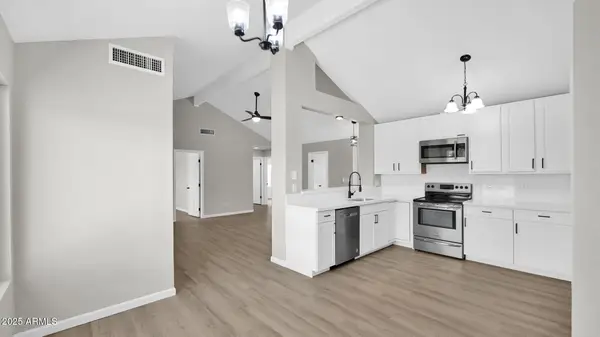 $399,900Active3 beds 2 baths1,066 sq. ft.
$399,900Active3 beds 2 baths1,066 sq. ft.2234 W Mohawk Lane, Phoenix, AZ 85027
MLS# 6938337Listed by: HOMESMART - New
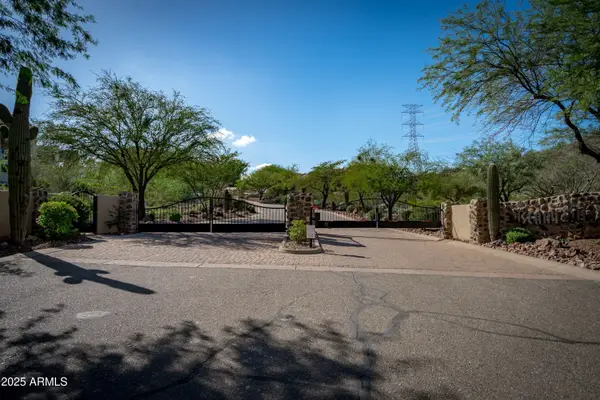 $299,900Active0.52 Acres
$299,900Active0.52 Acres24219 N 62nd Drive #21, Glendale, AZ 85310
MLS# 6938345Listed by: EXP REALTY - New
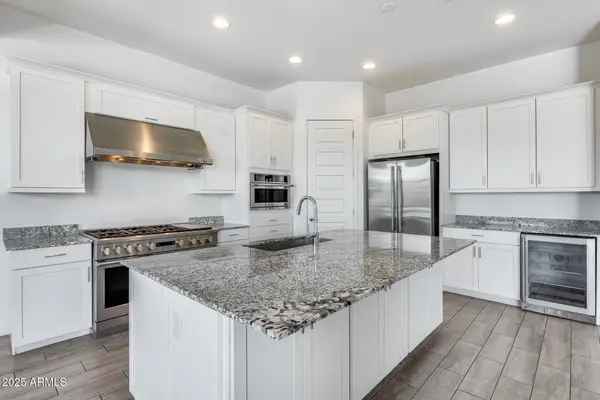 $975,000Active4 beds 3 baths3,024 sq. ft.
$975,000Active4 beds 3 baths3,024 sq. ft.32736 N 22nd Drive, Phoenix, AZ 85085
MLS# 6938363Listed by: HOMESMART - New
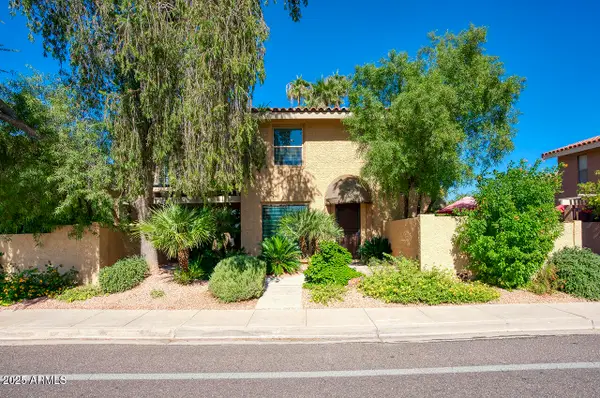 $320,000Active2 beds 2 baths1,060 sq. ft.
$320,000Active2 beds 2 baths1,060 sq. ft.830 E Peoria Avenue #3, Phoenix, AZ 85020
MLS# 6938366Listed by: BROKERS HUB REALTY, LLC - New
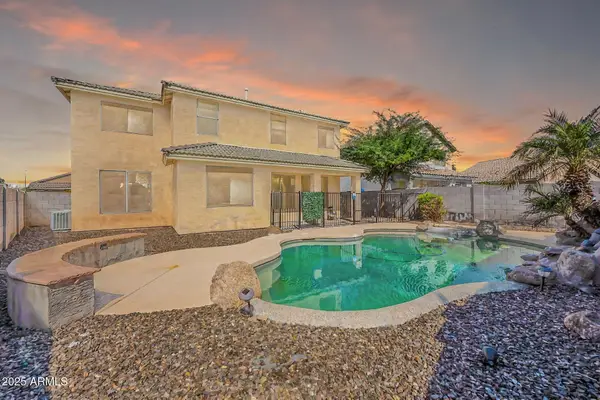 $459,000Active4 beds 3 baths2,185 sq. ft.
$459,000Active4 beds 3 baths2,185 sq. ft.8029 W Lumbee Street, Phoenix, AZ 85043
MLS# 6938371Listed by: GENTRY REAL ESTATE - New
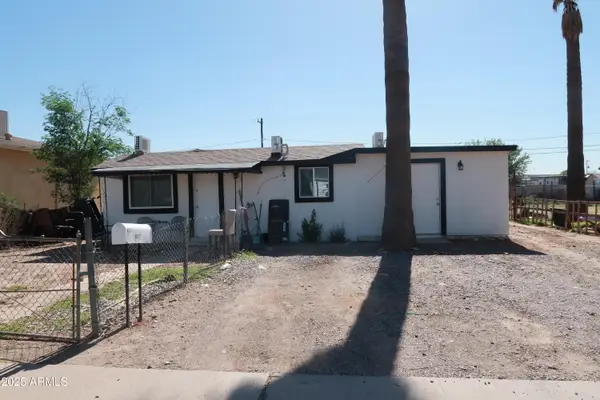 $390,000Active-- beds -- baths
$390,000Active-- beds -- baths807 E Cocopah Street, Phoenix, AZ 85034
MLS# 6938374Listed by: PLANET REALTY
