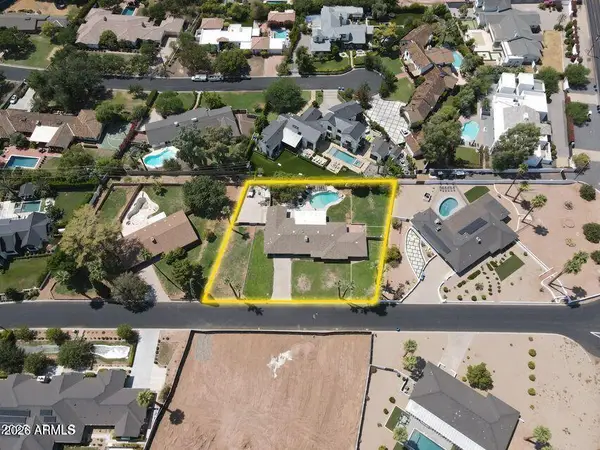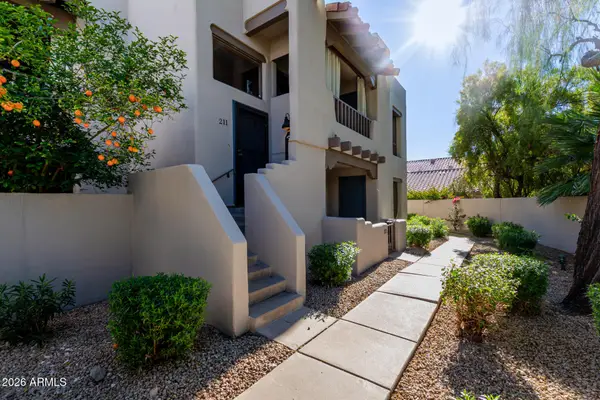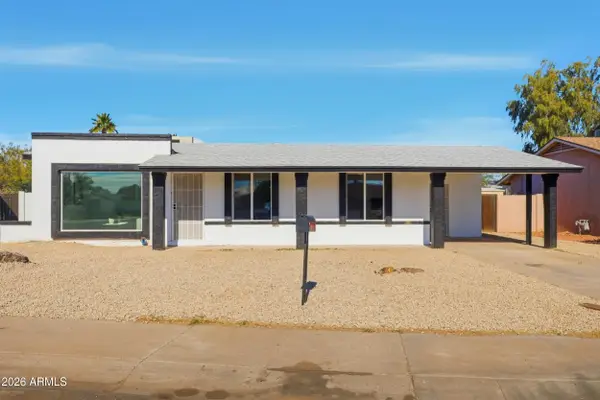1136 E Forest Hills Drive, Phoenix, AZ 85022
Local realty services provided by:Better Homes and Gardens Real Estate S.J. Fowler
1136 E Forest Hills Drive,Phoenix, AZ 85022
$1,720,000
- 3 Beds
- 3 Baths
- 3,678 sq. ft.
- Single family
- Active
Listed by: jessica bojorquez
Office: exp realty
MLS#:6897687
Source:ARMLS
Price summary
- Price:$1,720,000
- Price per sq. ft.:$467.65
About this home
Modern luxury, effortless lifestyle, and breathtaking views. A private setting, tucked against Lookout Mountain Preserve. This fully renovated North Phoenix smart home offers, 360 degree views, designer upgrades, and resort-style amenities that rival the Valley's finest estates. With owned solar, Tesla charging, a climate-controlled wine room, theatre with leather reclining seats, separate climate controlled workshop, storage, heated salt water pool, spa, and wired surround sound. Every inch is built for elevated everyday living. Oversized rooms and curated spaces create comfort with style. The backyard oasis is your private escape. Watch unobstructed sunsets from your oversized deck - no reservations required and NO HOA. Your Arizona home is ready to go. Located just minutes from TSMC, Honeywell, Desert Ridge Marketplace, hiking trails, and top-rated schools. This home delivers modern amenities, privacy, and convenience.
Contact an agent
Home facts
- Year built:1988
- Listing ID #:6897687
- Updated:January 23, 2026 at 04:40 PM
Rooms and interior
- Bedrooms:3
- Total bathrooms:3
- Full bathrooms:2
- Half bathrooms:1
- Living area:3,678 sq. ft.
Heating and cooling
- Cooling:Ceiling Fan(s), ENERGY STAR Qualified Equipment, Mini Split, Programmable Thermostat
- Heating:Ceiling, Electric, Mini Split
Structure and exterior
- Year built:1988
- Building area:3,678 sq. ft.
- Lot area:0.41 Acres
Schools
- High school:Shadow Mountain High School
- Middle school:Shea Middle School
- Elementary school:Hidden Hills Elementary School
Utilities
- Water:City Water
Finances and disclosures
- Price:$1,720,000
- Price per sq. ft.:$467.65
- Tax amount:$3,847 (2024)
New listings near 1136 E Forest Hills Drive
- New
 $2,650,000Active4 beds 3 baths3,278 sq. ft.
$2,650,000Active4 beds 3 baths3,278 sq. ft.4616 N 49th Place, Phoenix, AZ 85018
MLS# 6973202Listed by: THE AGENCY - New
 $475,000Active3 beds 2 baths1,377 sq. ft.
$475,000Active3 beds 2 baths1,377 sq. ft.4306 N 20th Street, Phoenix, AZ 85016
MLS# 6973203Listed by: BROKERS HUB REALTY, LLC - New
 $875,000Active3 beds 3 baths2,630 sq. ft.
$875,000Active3 beds 3 baths2,630 sq. ft.114 E San Miguel Avenue, Phoenix, AZ 85012
MLS# 6973204Listed by: COMPASS - New
 $329,000Active2 beds 2 baths976 sq. ft.
$329,000Active2 beds 2 baths976 sq. ft.7300 N Dreamy Draw Drive #211, Phoenix, AZ 85020
MLS# 6973211Listed by: HOMETOWN ADVANTAGE REAL ESTATE - New
 $289,000Active1 beds 1 baths828 sq. ft.
$289,000Active1 beds 1 baths828 sq. ft.4465 E Paradise Village Parkway #1212, Phoenix, AZ 85032
MLS# 6973221Listed by: HOMESMART - New
 $409,000Active3 beds 2 baths2,010 sq. ft.
$409,000Active3 beds 2 baths2,010 sq. ft.9836 W Atlantis Way, Tolleson, AZ 85353
MLS# 6973236Listed by: PROSMART REALTY - New
 $379,900Active4 beds 2 baths1,472 sq. ft.
$379,900Active4 beds 2 baths1,472 sq. ft.9036 W Sells Drive, Phoenix, AZ 85037
MLS# 6973178Listed by: POLLY MITCHELL GLOBAL REALTY - Open Sun, 10am to 1pmNew
 $550,000Active2 beds 2 baths1,398 sq. ft.
$550,000Active2 beds 2 baths1,398 sq. ft.2323 N Central Avenue #705, Phoenix, AZ 85004
MLS# 6973194Listed by: BROKERS HUB REALTY, LLC - New
 $415,000Active3 beds 2 baths2,124 sq. ft.
$415,000Active3 beds 2 baths2,124 sq. ft.5831 W Pedro Lane, Laveen, AZ 85339
MLS# 6973171Listed by: HOMESMART - New
 $500,000Active5 beds 2 baths3,307 sq. ft.
$500,000Active5 beds 2 baths3,307 sq. ft.4629 N 111th Lane, Phoenix, AZ 85037
MLS# 6973142Listed by: REALTY OF AMERICA LLC
