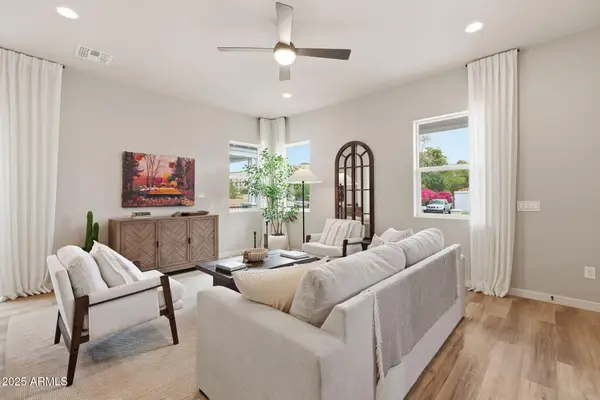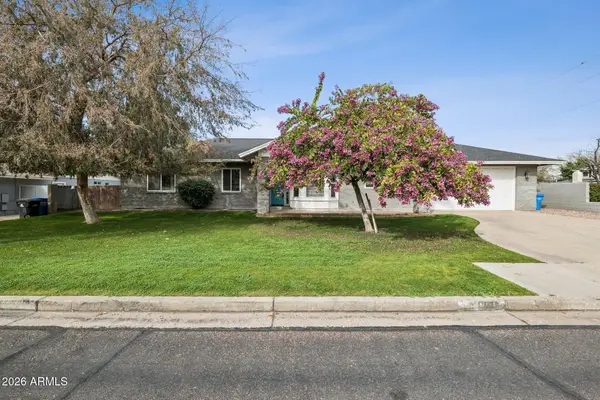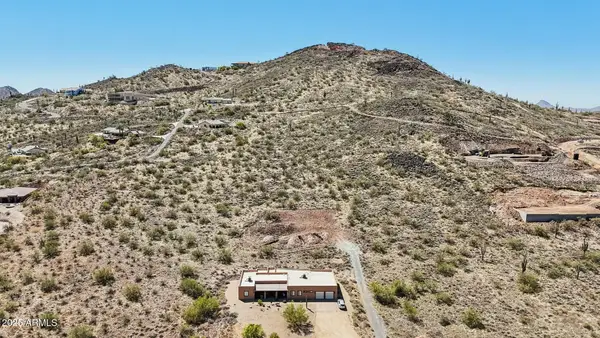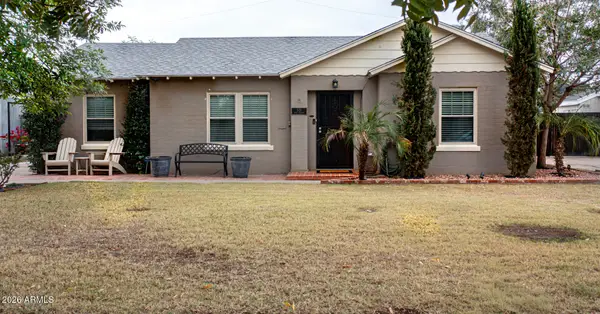114 W Adams Street #402, Phoenix, AZ 85003
Local realty services provided by:Better Homes and Gardens Real Estate BloomTree Realty
114 W Adams Street #402,Phoenix, AZ 85003
$305,999
- 1 Beds
- 1 Baths
- 837 sq. ft.
- Single family
- Active
Listed by: allyson a allan
Office: west usa realty
MLS#:6943542
Source:ARMLS
Price summary
- Price:$305,999
- Price per sq. ft.:$365.59
- Monthly HOA dues:$728
About this home
*OWNERS WILL PAY FIRST 2 MONTH'S HOA FEES* Welcome to the North facing unit 402 of the historic Orpheum Lofts! Entering the front door, you're greeted w/ an open kitchen seamlessly flowing into the spacious living room & dining area. Your bedroom is decorated w/ natural brick & exposed ceilings w/ ample space for a large bedroom set, office set up, or even a vanity! The bathroom is furnished w/ a well sized closet, built in storage, shower/tub combo & your own stackable washer/dryer! This building is home to 24 hour security, a unique underground pool/spa with access to a sauna, steam room, gym, conference center, community kitchen & TWO gathering spaces. ELECTRICITY (metered), 200 mbps internet INCLUDED, trash INCLUDED. *Furniture can be negotiated with accepted offer* Welcome to the North facing unit 402 of the historic Orpheum Lofts! Entering the front door, you're greeted w/ an open kitchen seamlessly flowing into the spacious living room & dining area. Your bedroom is decorated w/ natural brick & exposed ceilings w/ ample space for a large bedroom set, office set up, or even a vanity! The bathroom is furnished w/ a well sized closet, built in storage, shower/tub combo & your own stackable washer/dryer! This building is home to 24 hour security, a unique underground pool/spa with access to a sauna, steam room, gym, conference center, community kitchen & TWO gathering spaces. 200 mbps internet INCLUDED, trash INCLUDED.
Experience city living in comfortable style at this prime location! You are minutes away from all things downtown! Without mentioning delicious eats at your fingertips, you have immediate access to the Phoenix Symphony, ASU's downtown campus, the Science Center, the Footprint Center, Chase field, Roosevelt Row and so much more!
Contact an agent
Home facts
- Year built:2005
- Listing ID #:6943542
- Updated:February 14, 2026 at 03:50 PM
Rooms and interior
- Bedrooms:1
- Total bathrooms:1
- Full bathrooms:1
- Living area:837 sq. ft.
Heating and cooling
- Cooling:Ceiling Fan(s)
- Heating:Electric
Structure and exterior
- Year built:2005
- Building area:837 sq. ft.
- Lot area:0.02 Acres
Schools
- High school:Central High School
- Middle school:Paul Dunbar Lawrence School
- Elementary school:Paul Dunbar Lawrence School
Utilities
- Water:City Water
Finances and disclosures
- Price:$305,999
- Price per sq. ft.:$365.59
- Tax amount:$990 (2024)
New listings near 114 W Adams Street #402
 $829,900Pending3 beds 3 baths1,901 sq. ft.
$829,900Pending3 beds 3 baths1,901 sq. ft.134 W Holcomb Lane, Phoenix, AZ 85003
MLS# 6984644Listed by: INTEGRITY ALL STARS- New
 $429,990Active3 beds 2 baths1,567 sq. ft.
$429,990Active3 beds 2 baths1,567 sq. ft.8917 S 67th Drive, Laveen, AZ 85339
MLS# 6984652Listed by: EXP REALTY - New
 $799,000Active5 beds 3 baths2,869 sq. ft.
$799,000Active5 beds 3 baths2,869 sq. ft.702 W Why Worry Lane, Phoenix, AZ 85021
MLS# 6984654Listed by: COMPASS - New
 $189,000Active1.44 Acres
$189,000Active1.44 Acres37675 N 30th Drive #007g, Phoenix, AZ 85086
MLS# 6984659Listed by: JASON MITCHELL REAL ESTATE - New
 $995,000Active3 beds 2 baths1,700 sq. ft.
$995,000Active3 beds 2 baths1,700 sq. ft.521 W Wilshire Drive, Phoenix, AZ 85003
MLS# 6984669Listed by: ALTUS REALTY LLC - New
 $209,999Active2 beds 1 baths700 sq. ft.
$209,999Active2 beds 1 baths700 sq. ft.3120 N 67th Lane #2, Phoenix, AZ 85033
MLS# 6984623Listed by: HOMESMART - New
 $270,000Active2 beds 2 baths1,079 sq. ft.
$270,000Active2 beds 2 baths1,079 sq. ft.5729 S 21st Place, Phoenix, AZ 85040
MLS# 6984627Listed by: EXP REALTY - New
 $545,000Active4 beds 3 baths3,370 sq. ft.
$545,000Active4 beds 3 baths3,370 sq. ft.4027 W Saint Charles Avenue, Phoenix, AZ 85041
MLS# 6984580Listed by: HOMESMART - New
 $1,225,000Active3 beds 3 baths1,839 sq. ft.
$1,225,000Active3 beds 3 baths1,839 sq. ft.5250 E Deer Valley Drive #258, Phoenix, AZ 85054
MLS# 6984594Listed by: HOMESMART - New
 $850,000Active-- beds -- baths
$850,000Active-- beds -- baths1950 E Yale Street, Phoenix, AZ 85006
MLS# 6984600Listed by: BARRETT REAL ESTATE

