114 W Adams Street #PH, Phoenix, AZ 85003
Local realty services provided by:Better Homes and Gardens Real Estate S.J. Fowler
114 W Adams Street #PH,Phoenix, AZ 85003
$2,100,000
- 2 Beds
- 3 Baths
- 2,668 sq. ft.
- Single family
- Active
Listed by: nicholas el-tawil
Office: t&t
MLS#:6859943
Source:ARMLS
Price summary
- Price:$2,100,000
- Price per sq. ft.:$787.11
- Monthly HOA dues:$2,278
About this home
How would you like to be the King of Phoenix?
Available for the first time in 12 years: the Penthouse at Orpheum Lofts, which comes complete with the highest, private roof deck in the Valley!
The key-locked elevator opens directly into the living room of the penthouse. Split bedroom layout with two split, rooftop terraces. Open kitchen with Wolf appliances. Indoor and outdoor fireplaces. Private trash chute. Projector in the living room. Valet parking and two storage units included. And more!
Orpheum Lofts was originally built in 1931 as the Title and Trust building. Today, it's a full-service residential building with attended lobby, gym, pool, and multiple meeting rooms. Walking distance to Wren & Wolf, Suns and Diamondbacks arenas, & much more!
Contact an agent
Home facts
- Year built:2005
- Listing ID #:6859943
- Updated:November 15, 2025 at 05:47 PM
Rooms and interior
- Bedrooms:2
- Total bathrooms:3
- Full bathrooms:2
- Half bathrooms:1
- Living area:2,668 sq. ft.
Heating and cooling
- Cooling:Evaporative Cooling
- Heating:Electric
Structure and exterior
- Year built:2005
- Building area:2,668 sq. ft.
- Lot area:0.06 Acres
Schools
- High school:Central High School
- Middle school:Kenilworth Elementary School
- Elementary school:Kenilworth Elementary School
Utilities
- Water:City Water
Finances and disclosures
- Price:$2,100,000
- Price per sq. ft.:$787.11
- Tax amount:$4,177 (2024)
New listings near 114 W Adams Street #PH
- New
 $339,000Active2 beds 2 baths1,178 sq. ft.
$339,000Active2 beds 2 baths1,178 sq. ft.1812 W Rose Lane, Phoenix, AZ 85015
MLS# 6947776Listed by: FATHOM REALTY ELITE - New
 $289,999Active4 beds 3 baths1,656 sq. ft.
$289,999Active4 beds 3 baths1,656 sq. ft.2017 W Hazelwood Parkway, Phoenix, AZ 85015
MLS# 6947794Listed by: VALLEY EXECUTIVES REAL ESTATE - New
 $582,000Active4 beds 3 baths1,972 sq. ft.
$582,000Active4 beds 3 baths1,972 sq. ft.18820 N 35th Way, Phoenix, AZ 85050
MLS# 6947795Listed by: HOMESMART - New
 $1,399,999Active5 beds 4 baths4,275 sq. ft.
$1,399,999Active5 beds 4 baths4,275 sq. ft.5007 E Bluefield Avenue, Scottsdale, AZ 85254
MLS# 6947799Listed by: HOMESMART - New
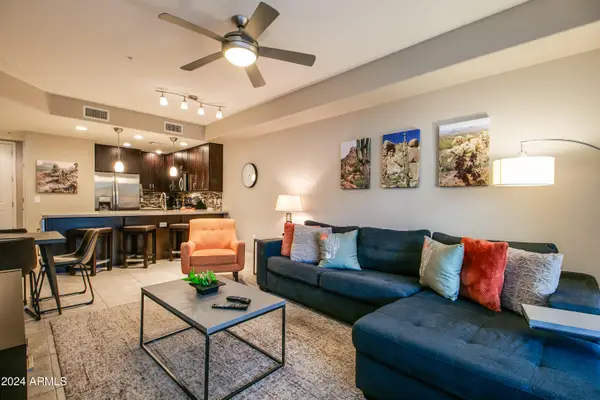 $334,900Active1 beds 2 baths796 sq. ft.
$334,900Active1 beds 2 baths796 sq. ft.5450 E Deer Valley Drive #1176, Phoenix, AZ 85054
MLS# 6947800Listed by: CREEL MANAGEMENT LLC - New
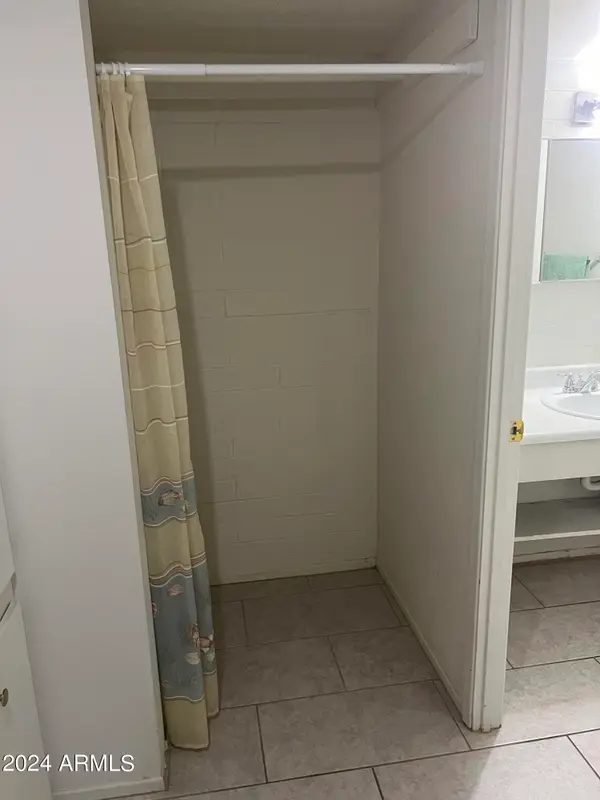 $85,000Active1 beds 1 baths477 sq. ft.
$85,000Active1 beds 1 baths477 sq. ft.2604 W Berridge Lane #C103, Phoenix, AZ 85017
MLS# 6947750Listed by: CIVIC CENTER REAL ESTATE - New
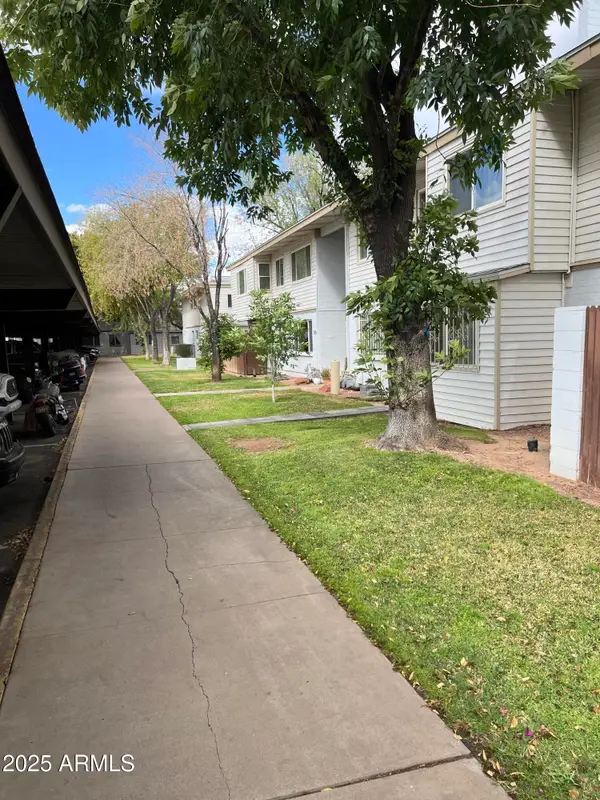 $84,300Active1 beds 1 baths600 sq. ft.
$84,300Active1 beds 1 baths600 sq. ft.2530 W Berridge Lane #E102, Phoenix, AZ 85017
MLS# 6947753Listed by: CIVIC CENTER REAL ESTATE - New
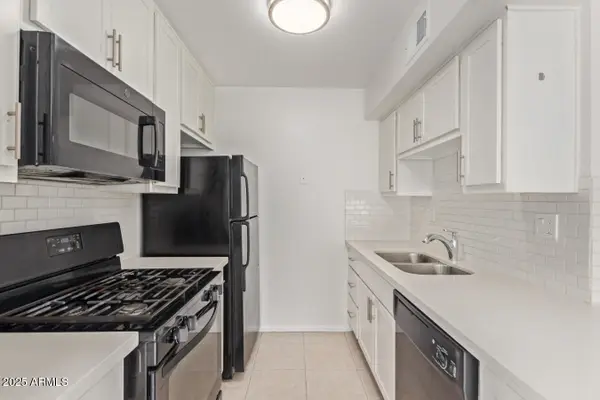 $135,000Active1 beds 1 baths727 sq. ft.
$135,000Active1 beds 1 baths727 sq. ft.1701 W Tuckey Lane #231, Phoenix, AZ 85015
MLS# 6947728Listed by: MY HOME GROUP REAL ESTATE - Open Sat, 12 to 3pmNew
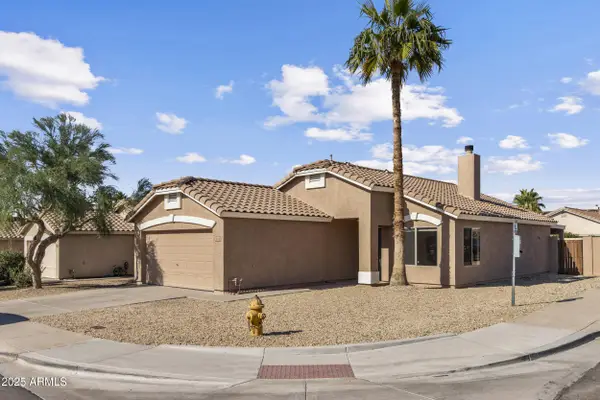 $460,000Active3 beds 2 baths1,251 sq. ft.
$460,000Active3 beds 2 baths1,251 sq. ft.910 E Potter Drive, Phoenix, AZ 85024
MLS# 6947730Listed by: KELLER WILLIAMS ARIZONA REALTY - New
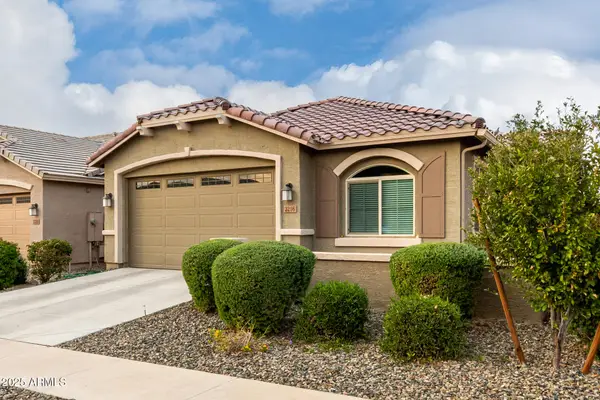 $420,000Active4 beds 2 baths1,800 sq. ft.
$420,000Active4 beds 2 baths1,800 sq. ft.2216 W Park Street, Phoenix, AZ 85041
MLS# 6947736Listed by: EXP REALTY
