115 E Myrtle Avenue, Phoenix, AZ 85020
Local realty services provided by:Better Homes and Gardens Real Estate BloomTree Realty
115 E Myrtle Avenue,Phoenix, AZ 85020
$3,399,000
- 5 Beds
- 6 Baths
- 4,894 sq. ft.
- Single family
- Pending
Listed by: brittany celaya
Office: my home group real estate
MLS#:6896789
Source:ARMLS
Price summary
- Price:$3,399,000
- Price per sq. ft.:$694.52
About this home
Experience modern elegance in this thoughtfully designed new build by Canal Homes, perfectly positioned in the heart of North Central. With clean lines, contemporary finishes, and designer curated details throughout, this home is a true architectural standout.
Step through a private courtyard with a gas firepit, and enter a light-filled interior with luxury wood flooring and limestone inlays all framed by soaring vaulted ceilings, exposed beams, and stacking sliders that invite seamless indoor-outdoor living. The spacious great room centers around a striking stone fireplace and flows effortlessly into the chef's kitchen, where you'll find a quartz waterfall island, panel-over appliances, custom oak cabinetry, a 48'' gas range, stone resin sink, and a walk-in Butler's Pantry.
The intimate dining room features a hand-painted limewash finish, wood tongue and groove ceiling, and a stone chandelier - with views overlooking the pool and easy access to the bar, complete with a wine fridge column with pull-out freezer and ice maker.
A private ensuite near the entry offers ideal flexibility for an office or home gym. A 13'x16' stacking glass wall connects the living space to a serene backyard with a vaulted covered patio, modern pool/spa with Baja shelf, golf putting green, and built-in outdoor kitchen - all surrounded by lush mature vegetation.
The west wing includes four secondary bedrooms, two with ensuite baths, plus a teen room with patio access, a stylish laundry room, and designer-finished bathrooms featuring terrazzo tile and custom oak cabinetry. The powder bath makes a bold statement with designer wallpaper and curated finishes.
Retreat to the secluded primary suite, a peaceful sanctuary with private patio access and garden views. The luxurious ensuite bath includes a stone resin soaking tub, spa-style shower, artisan tile feature wall, dual vanities, and a spacious walk-in closet with private laundry.
Every detail has been considered for comfort and performance:
-Western & IWC windows and doors
-Spray foam insulation (walls, roof deck, garage)
-Interior walls insulated for sound dampening
-Low-E IWC windows
-Multi-zone TRANE HVAC system
-Glass garage door with EV charging
-Mud room with conditioned storage
Located in the Madison School District, enjoy the best of North Central living - steps to the tree covered Historic Murphy Bridle Path, canal access, Piestewa Peak hiking, top-rated dining and shops "between the 7s", and quick access to the airport. Set in a lush irrigated neighborhood with mature trees and generous grassy frontage, this home blends timeless beauty with cutting-edge design.
Come see this beauty today!
Contact an agent
Home facts
- Year built:2025
- Listing ID #:6896789
- Updated:November 15, 2025 at 06:13 PM
Rooms and interior
- Bedrooms:5
- Total bathrooms:6
- Full bathrooms:5
- Half bathrooms:1
- Living area:4,894 sq. ft.
Heating and cooling
- Cooling:Ceiling Fan(s), Programmable Thermostat
- Heating:Electric
Structure and exterior
- Year built:2025
- Building area:4,894 sq. ft.
- Lot area:0.31 Acres
Schools
- High school:Central High School
- Middle school:Madison Meadows School
- Elementary school:Madison Richard Simis School
Utilities
- Water:City Water
Finances and disclosures
- Price:$3,399,000
- Price per sq. ft.:$694.52
- Tax amount:$4,357 (2024)
New listings near 115 E Myrtle Avenue
- New
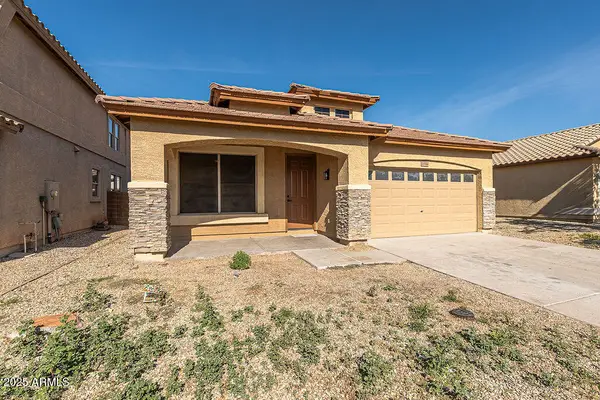 $420,000Active4 beds 2 baths1,759 sq. ft.
$420,000Active4 beds 2 baths1,759 sq. ft.3316 W Saint Kateri Drive, Phoenix, AZ 85041
MLS# 6947818Listed by: BARRETT REAL ESTATE - New
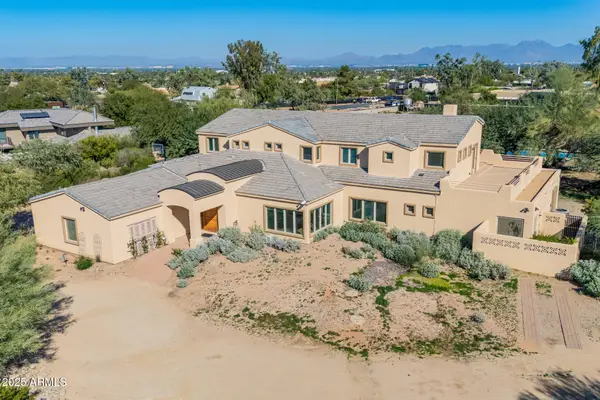 $1,500,000Active8 beds 8 baths6,651 sq. ft.
$1,500,000Active8 beds 8 baths6,651 sq. ft.10215 N 38th Street, Phoenix, AZ 85028
MLS# 6947822Listed by: W AND PARTNERS, LLC - New
 $339,000Active2 beds 2 baths1,178 sq. ft.
$339,000Active2 beds 2 baths1,178 sq. ft.1812 W Rose Lane, Phoenix, AZ 85015
MLS# 6947776Listed by: FATHOM REALTY ELITE - New
 $289,999Active4 beds 3 baths1,656 sq. ft.
$289,999Active4 beds 3 baths1,656 sq. ft.2017 W Hazelwood Parkway, Phoenix, AZ 85015
MLS# 6947794Listed by: VALLEY EXECUTIVES REAL ESTATE - New
 $582,000Active4 beds 3 baths1,972 sq. ft.
$582,000Active4 beds 3 baths1,972 sq. ft.18820 N 35th Way, Phoenix, AZ 85050
MLS# 6947795Listed by: HOMESMART - New
 $1,399,999Active5 beds 4 baths4,275 sq. ft.
$1,399,999Active5 beds 4 baths4,275 sq. ft.5007 E Bluefield Avenue, Scottsdale, AZ 85254
MLS# 6947799Listed by: HOMESMART - New
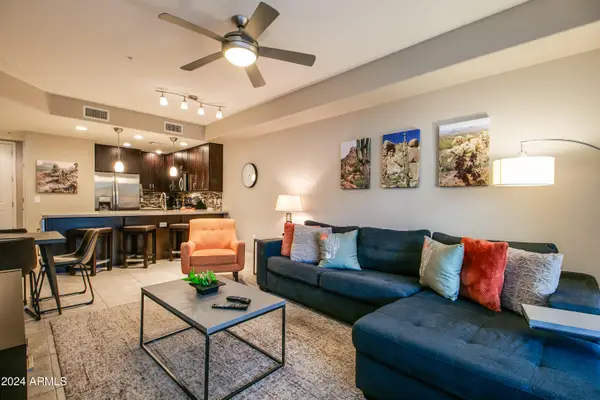 $334,900Active1 beds 2 baths796 sq. ft.
$334,900Active1 beds 2 baths796 sq. ft.5450 E Deer Valley Drive #1176, Phoenix, AZ 85054
MLS# 6947800Listed by: CREEL MANAGEMENT LLC - New
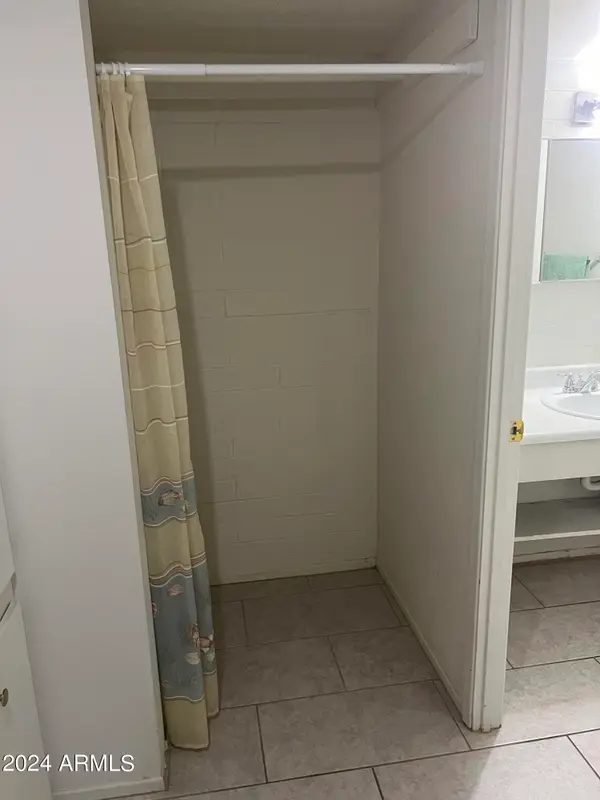 $85,000Active1 beds 1 baths477 sq. ft.
$85,000Active1 beds 1 baths477 sq. ft.2604 W Berridge Lane #C103, Phoenix, AZ 85017
MLS# 6947750Listed by: CIVIC CENTER REAL ESTATE - New
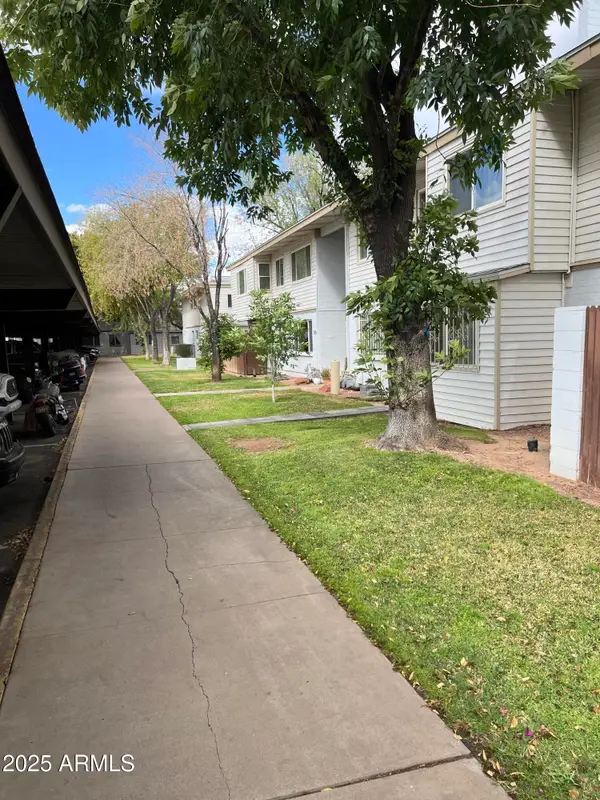 $84,300Active1 beds 1 baths600 sq. ft.
$84,300Active1 beds 1 baths600 sq. ft.2530 W Berridge Lane #E102, Phoenix, AZ 85017
MLS# 6947753Listed by: CIVIC CENTER REAL ESTATE - New
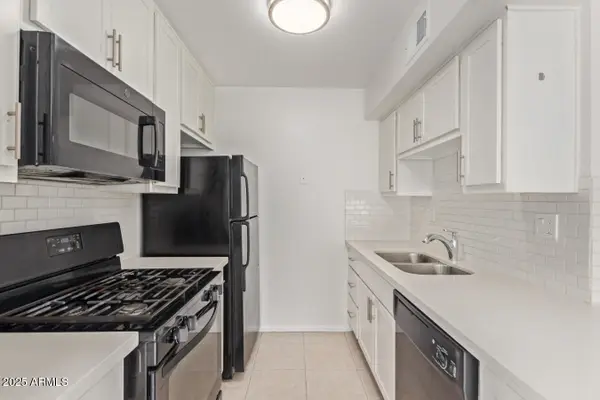 $135,000Active1 beds 1 baths727 sq. ft.
$135,000Active1 beds 1 baths727 sq. ft.1701 W Tuckey Lane #231, Phoenix, AZ 85015
MLS# 6947728Listed by: MY HOME GROUP REAL ESTATE
