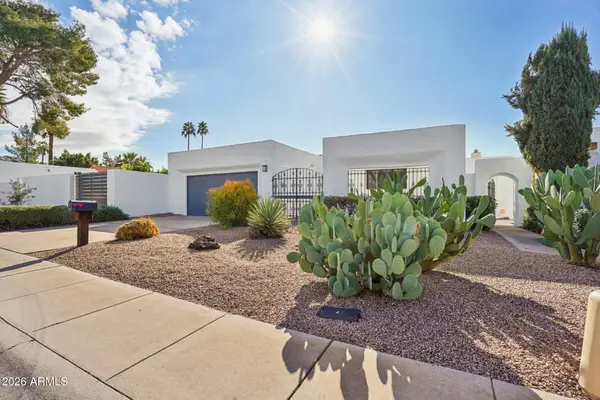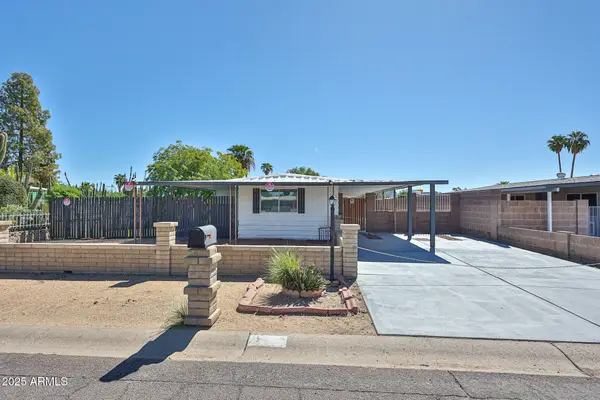11625 N 40th Way, Phoenix, AZ 85028
Local realty services provided by:Better Homes and Gardens Real Estate S.J. Fowler
11625 N 40th Way,Phoenix, AZ 85028
$669,000
- 3 Beds
- 2 Baths
- 1,710 sq. ft.
- Townhouse
- Active
Listed by: alissa pratt
Office: west usa realty
MLS#:6930948
Source:ARMLS
Price summary
- Price:$669,000
- Price per sq. ft.:$391.23
- Monthly HOA dues:$286
About this home
Located on the Desirable Stone Creek Golf Course!! This Gorgeous 3-Bedroom, 2-Bath Residence with 2-Car Garage Home offers over 1,700 Square Feet of Comfortable Low-Maintenance Living with Incredible Mountain Views. Discover Elegance, Nestled in One of Arizona's Most Sought out Coveted Locations, Overlooking The 7th Hole Tee Boxes of Stone Creek Golf Course. Whether You're Looking for a Lock and Leave Seasonal Living, Family Retreat, Potential Rental Investment or Full Time Residence with Furnishings that can covey, this Single-Story Townhome has Just what You are Looking for. Step Inside to a Spacious, Open Layout with Abundant Natural Light, Towering Vaulted Ceilings and a Seamless Indoor-Outdoor Flow. Not to Mention Newer Roof, HVAC, Hot Water Heater and Kitchen/Hallway Flooring.
Kitchen Features Ample Counter and Cabinet Space plus Opens to the Huge Dining and Living Area with a Convenient Wet Bar. Perfect for Entertaining or Cozy Nights in, around Your Wood Burning Fireplace.
Primary Bedroom is Generously Sized with Direct Patio Access, Expansive Walk-in Closet, and an En-Suite Bath.
Check out the Atrium in the Third Bedroom for a Special Feature that can be used for an Additional Sitting Area or Extra Natural Light with all Your Plants and Breezeway with Easy Access to the Oversized Garage with plenty of Built in Storage/Cabinets while still Easily Accommodating BOTH Vehicles.
Enjoy Arizona's Gorgeous Weather from Your Private Back Patio, Complete with Golf Course Views and Lush Surroundings. Sip your Morning Coffee while You watch the Sunrise in Your Outdoor Retreat.
This Home also Includes a Heated Community Pool & Spa, Tennis/Pickleball Courts, and Lush Walking Paths for all Your Outdoor Activities.
This One-of-a-Kind Property Located in a Desirable Community with Easy Access to an area that is expanding with Top-Tier Dining, Shopping, Schools, Hospitals, Hiking Trails, the 51 Freeway and much more!
Contact an agent
Home facts
- Year built:1981
- Listing ID #:6930948
- Updated:January 21, 2026 at 04:17 PM
Rooms and interior
- Bedrooms:3
- Total bathrooms:2
- Full bathrooms:2
- Living area:1,710 sq. ft.
Heating and cooling
- Cooling:Ceiling Fan(s), Programmable Thermostat
Structure and exterior
- Year built:1981
- Building area:1,710 sq. ft.
- Lot area:0.08 Acres
Schools
- High school:Chaparral High School
- Middle school:Cocopah Middle School
- Elementary school:Sequoya Elementary School
Utilities
- Water:City Water
- Sewer:Sewer in & Connected
Finances and disclosures
- Price:$669,000
- Price per sq. ft.:$391.23
- Tax amount:$2,157 (2024)
New listings near 11625 N 40th Way
- New
 $293,500Active2 beds 2 baths790 sq. ft.
$293,500Active2 beds 2 baths790 sq. ft.1701 E Colter Street #203, Phoenix, AZ 85016
MLS# 6971831Listed by: DPR REALTY LLC - New
 $795,000Active3 beds 2 baths2,231 sq. ft.
$795,000Active3 beds 2 baths2,231 sq. ft.4317 E Glenrosa Avenue, Phoenix, AZ 85018
MLS# 6971833Listed by: EXP REALTY - New
 $1,350,000Active4 beds 3 baths2,349 sq. ft.
$1,350,000Active4 beds 3 baths2,349 sq. ft.4928 E Paradise Lane, Scottsdale, AZ 85254
MLS# 6971851Listed by: EXP REALTY - Open Thu, 12 to 3pmNew
 $1,150,000Active3 beds 3 baths2,185 sq. ft.
$1,150,000Active3 beds 3 baths2,185 sq. ft.3727 E Clarendon Avenue, Phoenix, AZ 85018
MLS# 6971813Listed by: COMPASS - New
 $497,101Active4 beds 2 baths1,379 sq. ft.
$497,101Active4 beds 2 baths1,379 sq. ft.837 E Alice Avenue, Phoenix, AZ 85020
MLS# 6971816Listed by: SELL YOUR HOME SERVICES - New
 $309,000Active4 beds 3 baths1,417 sq. ft.
$309,000Active4 beds 3 baths1,417 sq. ft.437 E Annette Drive, Phoenix, AZ 85022
MLS# 6971808Listed by: FIELDERS CHOICE REALTY - New
 $295,000Active3 beds 1 baths1,140 sq. ft.
$295,000Active3 beds 1 baths1,140 sq. ft.4805 S 35th Drive, Phoenix, AZ 85041
MLS# 6971789Listed by: A.Z. & ASSOCIATES - New
 $275,000Active2 beds 2 baths852 sq. ft.
$275,000Active2 beds 2 baths852 sq. ft.1622 E Campbell Avenue #P, Phoenix, AZ 85016
MLS# 6971794Listed by: REALTY ONE GROUP - New
 $350,000Active3 beds 2 baths1,701 sq. ft.
$350,000Active3 beds 2 baths1,701 sq. ft.29 E Euclid Avenue, Phoenix, AZ 85042
MLS# 6971796Listed by: REALTY ONE GROUP - New
 $835,000Active4 beds 3 baths3,150 sq. ft.
$835,000Active4 beds 3 baths3,150 sq. ft.2007 W Blaylock Drive, Phoenix, AZ 85085
MLS# 6971736Listed by: HOMESMART
