11809 N 40th Place, Phoenix, AZ 85028
Local realty services provided by:Better Homes and Gardens Real Estate S.J. Fowler
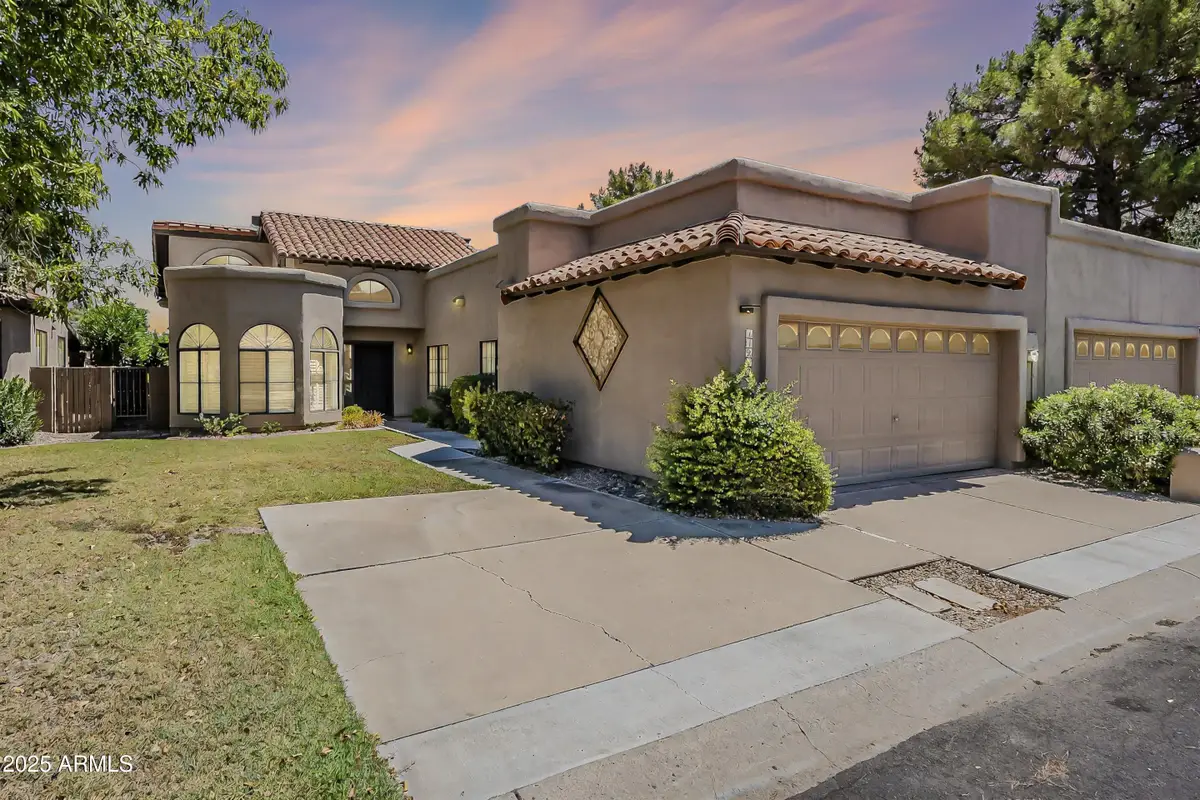
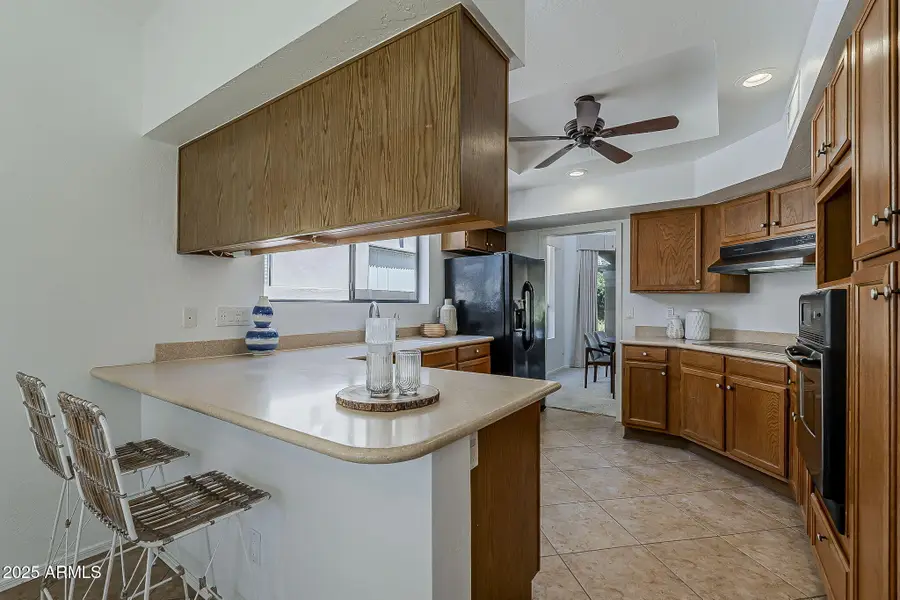
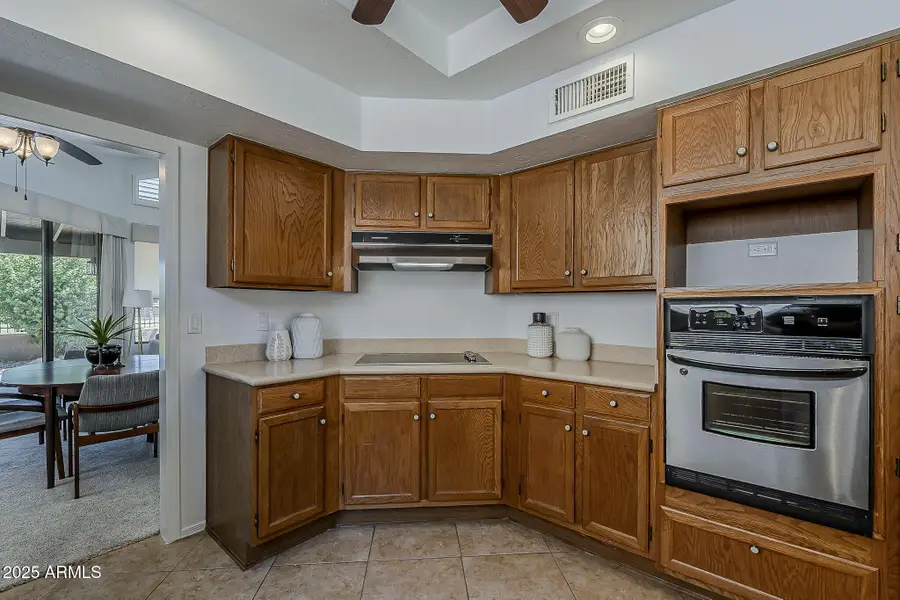
11809 N 40th Place,Phoenix, AZ 85028
$599,999
- 2 Beds
- 2 Baths
- 1,651 sq. ft.
- Single family
- Active
Listed by:bradley stewart
Office:exp realty
MLS#:6908779
Source:ARMLS
Price summary
- Price:$599,999
- Price per sq. ft.:$363.42
About this home
Located in the heart of the Fairways, this beautifully maintained patio home offers a rare opportunity to enjoy resort-style living in one of Phoenix's most convenient and welcoming communities. Tucked behind a gated entrance, the setting feels peaceful and private, while still being just minutes from shopping, dining, and trailheads. The community itself is a standout featuring a heated pool and spa perfect for year-round relaxation, tennis courts for active afternoons, and mature landscaping that creates a tranquil, upscale atmosphere. It's the kind of neighborhood where you can slow down and enjoy life a little more. Inside, the home offers a comfortable layout with natural light and timeless finishes throughout. Whether you're enjoying a quiet evening in or entertaining guests, the space is designed to feel open and livable. Homes in this community don't come up often and for good reason. It's a rare blend of lifestyle, location, and low-maintenance living that makes everyday feel like a getaway!
Contact an agent
Home facts
- Year built:1988
- Listing Id #:6908779
- Updated:August 21, 2025 at 05:40 PM
Rooms and interior
- Bedrooms:2
- Total bathrooms:2
- Full bathrooms:2
- Living area:1,651 sq. ft.
Heating and cooling
- Cooling:Ceiling Fan(s)
- Heating:Electric
Structure and exterior
- Year built:1988
- Building area:1,651 sq. ft.
- Lot area:0.11 Acres
Schools
- High school:Chaparral High School
- Middle school:Cocopah Middle School
- Elementary school:Sequoya Elementary School
Utilities
- Water:City Water
- Sewer:Sewer in & Connected
Finances and disclosures
- Price:$599,999
- Price per sq. ft.:$363.42
- Tax amount:$2,220
New listings near 11809 N 40th Place
- New
 $789,900Active4 beds 3 baths2,723 sq. ft.
$789,900Active4 beds 3 baths2,723 sq. ft.4634 E Tumbleweed Drive, Cave Creek, AZ 85331
MLS# 6908807Listed by: REALTY ONE GROUP - New
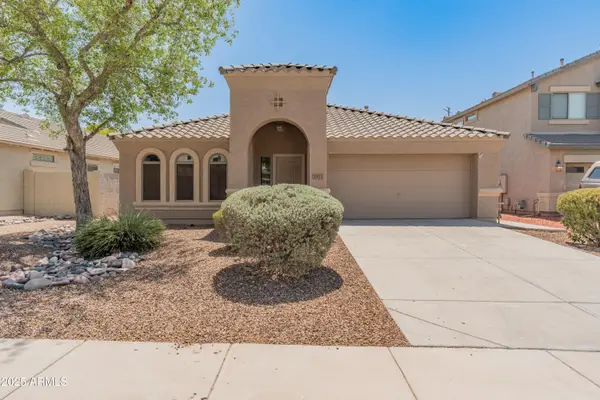 $690,000Active3 beds 2 baths2,157 sq. ft.
$690,000Active3 beds 2 baths2,157 sq. ft.2911 E Quiet Hollow Lane, Phoenix, AZ 85024
MLS# 6908824Listed by: GODDES HOMES - New
 $435,000Active2 beds 2 baths1,158 sq. ft.
$435,000Active2 beds 2 baths1,158 sq. ft.7009 E Acoma Drive #1101, Scottsdale, AZ 85254
MLS# 6908832Listed by: MY HOME GROUP REAL ESTATE - New
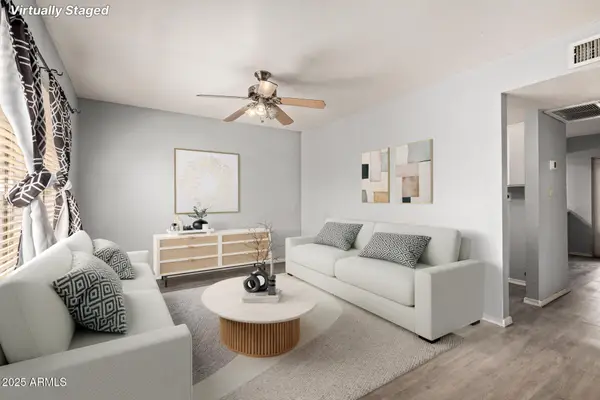 $199,000Active2 beds 2 baths1,159 sq. ft.
$199,000Active2 beds 2 baths1,159 sq. ft.4625 W Thomas Road #29, Phoenix, AZ 85031
MLS# 6908841Listed by: ORCHARD BROKERAGE - New
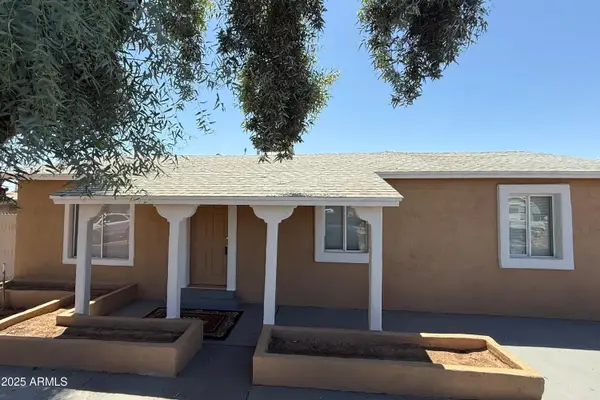 $295,000Active3 beds 1 baths1,098 sq. ft.
$295,000Active3 beds 1 baths1,098 sq. ft.3107 W Coronado Road, Phoenix, AZ 85009
MLS# 6908740Listed by: EXP REALTY - New
 $68,000Active2 beds 2 baths1,200 sq. ft.
$68,000Active2 beds 2 baths1,200 sq. ft.10401 N Cave Creek Road #78, Phoenix, AZ 85020
MLS# 6908741Listed by: REALTY ONE GROUP - New
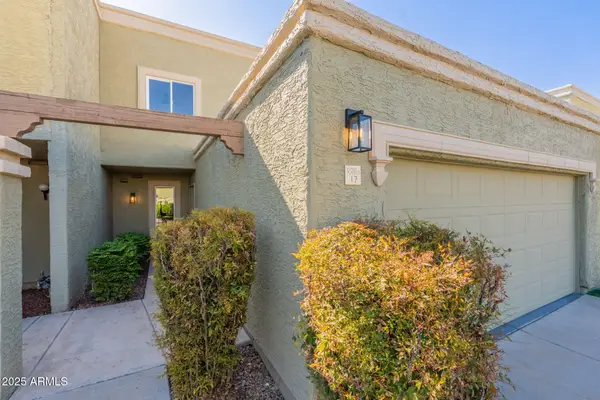 $365,000Active3 beds 3 baths1,548 sq. ft.
$365,000Active3 beds 3 baths1,548 sq. ft.815 E Grovers Avenue #17, Phoenix, AZ 85022
MLS# 6908742Listed by: GENTRY REAL ESTATE - New
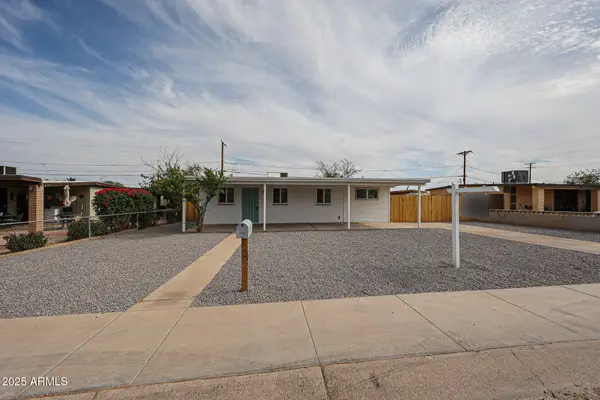 $310,000Active3 beds 1 baths880 sq. ft.
$310,000Active3 beds 1 baths880 sq. ft.3935 W Palm Lane, Phoenix, AZ 85009
MLS# 6908743Listed by: MY HOME GROUP REAL ESTATE - New
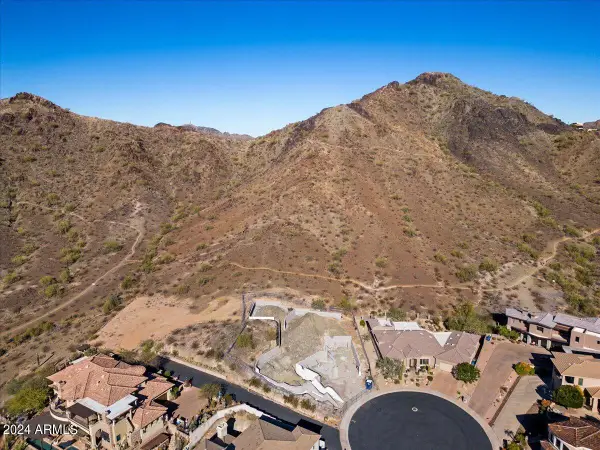 $1,300,000Active0.47 Acres
$1,300,000Active0.47 Acres8626 N 17th Place #9, Phoenix, AZ 85020
MLS# 6908757Listed by: COMPASS - New
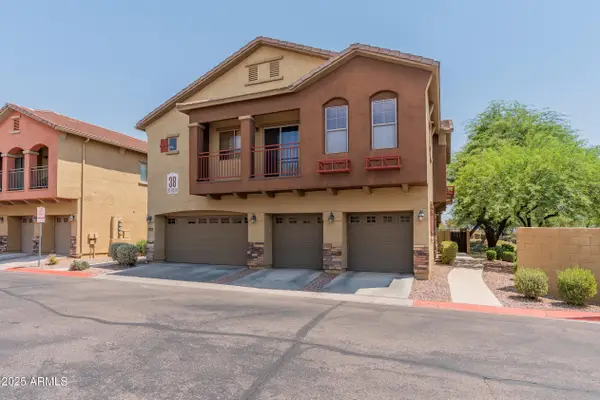 $379,000Active2 beds 3 baths1,186 sq. ft.
$379,000Active2 beds 3 baths1,186 sq. ft.2250 E Deer Valley Road #104, Phoenix, AZ 85024
MLS# 6908763Listed by: GODDES HOMES
