11814 S Tuzigoot Court, Phoenix, AZ 85044
Local realty services provided by:Better Homes and Gardens Real Estate BloomTree Realty
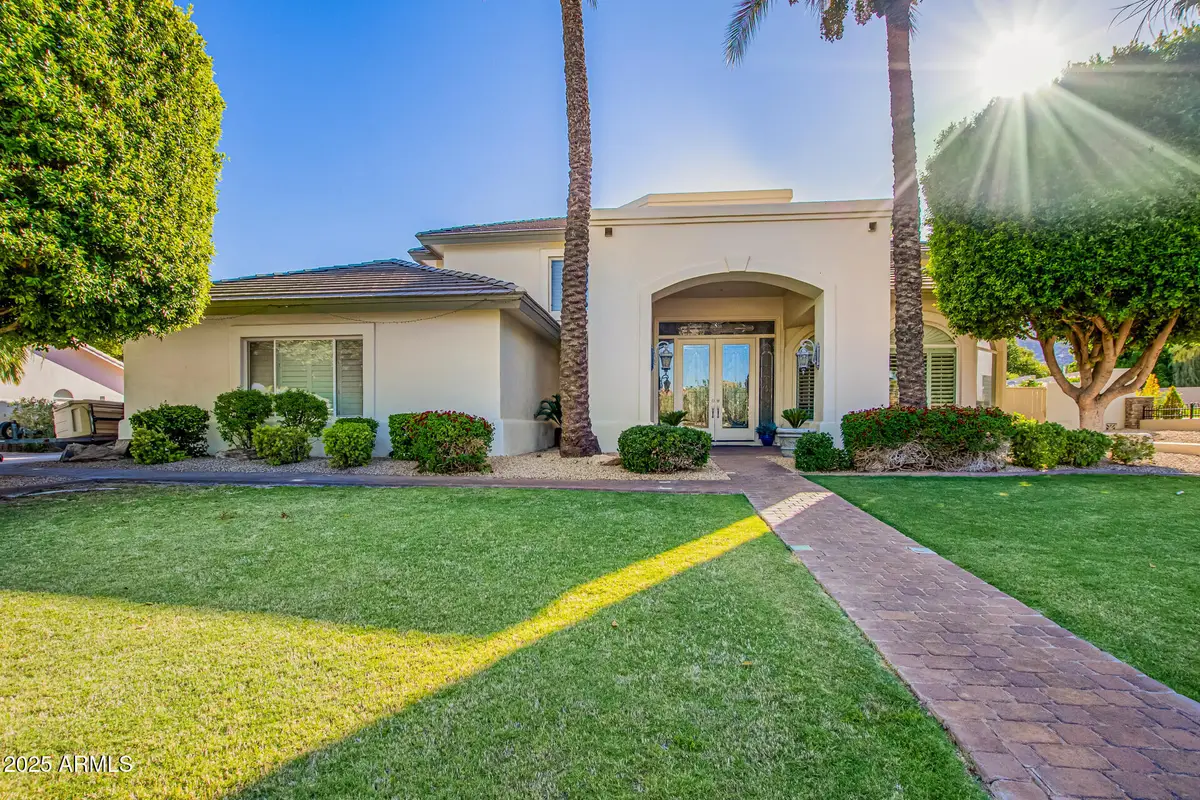
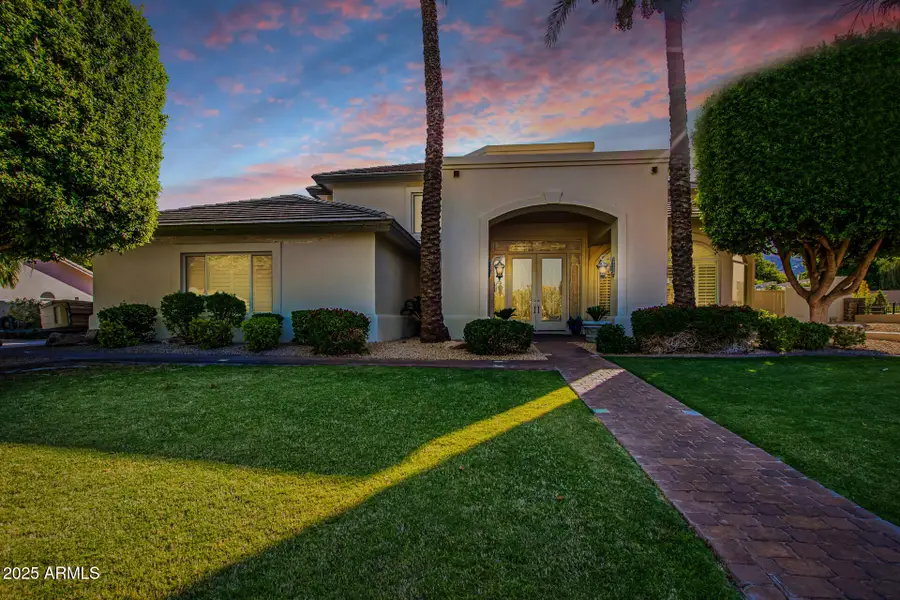
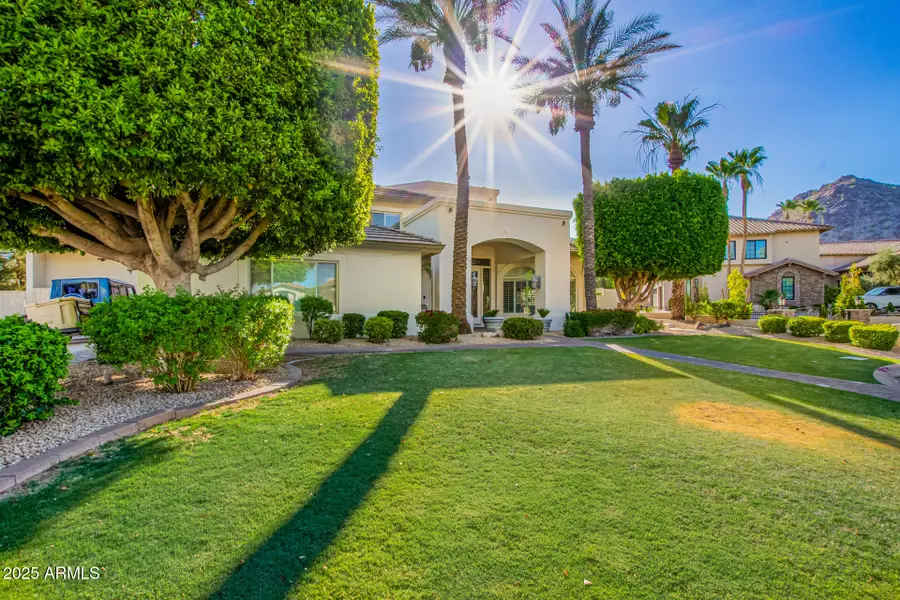
11814 S Tuzigoot Court,Phoenix, AZ 85044
$1,699,900
- 5 Beds
- 5 Baths
- 5,004 sq. ft.
- Single family
- Active
Listed by:john lincoln
Office:exp realty
MLS#:6884183
Source:ARMLS
Price summary
- Price:$1,699,900
- Price per sq. ft.:$339.71
- Monthly HOA dues:$10.83
About this home
**Seller is offering $20,000 towards Buyer's closing costs, or to buy down a Buyer's interest rate!!**Nestled on a PRIME cul-de-sac! WOW! This stunning masterpiece with breathtaking mountain views is truly a rare gem! The main entrance is ensconced with exquisite leaded glass, truly mesmerizing to the naked eye! Discover a sophisticated interior featuring rich wood flooring, classic archways, plantation shutters, and high-end finishes throughout. The inviting living room is framed by a lovely bay window, while the formal dining room offers the perfect setting for memorable gatherings. Bright and airy, the family room provides a warm atmosphere for both relaxation and entertainment, complete with a cozy fireplace and built-in surround sound for immersive movie nights. A chef's dream, the gourmet kitchen in the main house is equipped with high-end appliances including a Wolf gas cooktop, Bosch double wall oven, Bosch microwave, Bosch dishwasher, and a Subzero built-in refrigerator. Recessed lighting, granite countertops and backsplash, ample cabinetry with crown molding, and a spacious center island round out the space beautifully. The primary suite is located on the main level and features a large walk-in shower, a generous walk-in closet with built-ins, and plenty of space for comfort and privacy. Upstairs, the secondary bedrooms each include walk-in closets and are thoughtfully split for added privacy. A flexible den and a large bonus room offer endless possibilitiesideal for a home office, media room, or guest retreat. The guest house features a separate private entrance, built in 2022, features soaring 12-foot ceilings, wood flooring, a full kitchen with stainless steel appliances, a walk-in closet, and an oversized bathroom. You don't want to miss out on this desert diamond!
Contact an agent
Home facts
- Year built:1996
- Listing Id #:6884183
- Updated:August 13, 2025 at 03:06 PM
Rooms and interior
- Bedrooms:5
- Total bathrooms:5
- Full bathrooms:4
- Half bathrooms:1
- Living area:5,004 sq. ft.
Heating and cooling
- Cooling:Ceiling Fan(s), Programmable Thermostat
Structure and exterior
- Year built:1996
- Building area:5,004 sq. ft.
- Lot area:0.46 Acres
Schools
- High school:Mountain Pointe High School
- Middle school:Kyrene Centennial Middle School
- Elementary school:Kyrene de las Lomas School
Utilities
- Water:City Water
Finances and disclosures
- Price:$1,699,900
- Price per sq. ft.:$339.71
- Tax amount:$6,690 (2024)
New listings near 11814 S Tuzigoot Court
- New
 $589,000Active3 beds 3 baths2,029 sq. ft.
$589,000Active3 beds 3 baths2,029 sq. ft.3547 E Windmere Drive, Phoenix, AZ 85048
MLS# 6905794Listed by: MY HOME GROUP REAL ESTATE - New
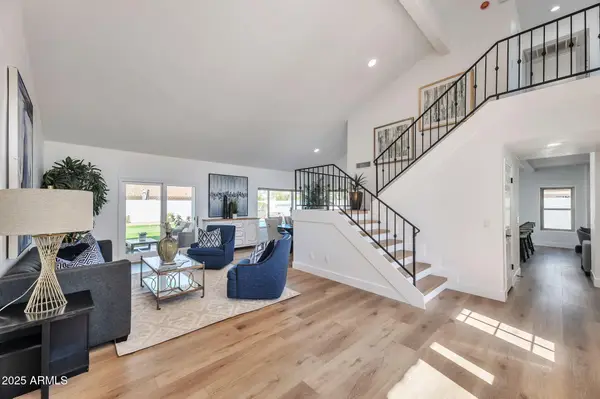 $1,250,000Active3 beds 3 baths2,434 sq. ft.
$1,250,000Active3 beds 3 baths2,434 sq. ft.17408 N 57th Street, Scottsdale, AZ 85254
MLS# 6905805Listed by: GENTRY REAL ESTATE - New
 $950,000Active3 beds 2 baths2,036 sq. ft.
$950,000Active3 beds 2 baths2,036 sq. ft.2202 E Belmont Avenue, Phoenix, AZ 85020
MLS# 6905818Listed by: COMPASS - New
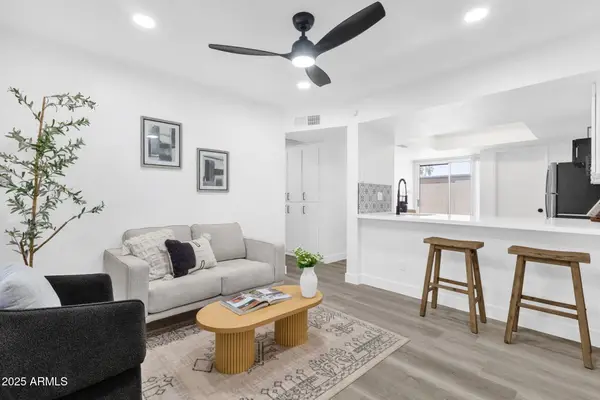 $239,000Active2 beds 2 baths817 sq. ft.
$239,000Active2 beds 2 baths817 sq. ft.19601 N 7th Street N #1032, Phoenix, AZ 85024
MLS# 6905822Listed by: HOMESMART - New
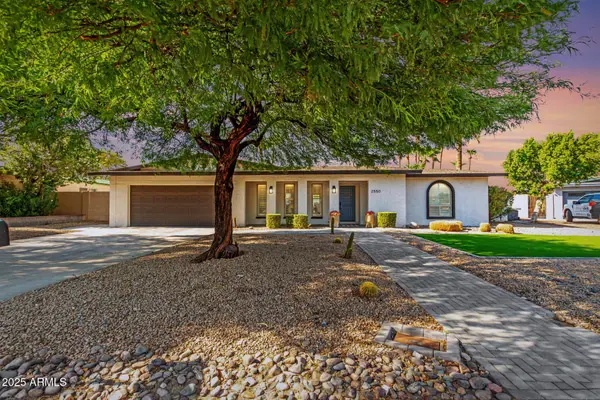 $850,000Active4 beds 2 baths2,097 sq. ft.
$850,000Active4 beds 2 baths2,097 sq. ft.2550 E Sahuaro Drive, Phoenix, AZ 85028
MLS# 6905826Listed by: KELLER WILLIAMS REALTY EAST VALLEY - New
 $439,000Active3 beds 2 baths1,570 sq. ft.
$439,000Active3 beds 2 baths1,570 sq. ft.2303 E Taro Lane, Phoenix, AZ 85024
MLS# 6905701Listed by: HOMESMART - New
 $779,900Active2 beds 3 baths1,839 sq. ft.
$779,900Active2 beds 3 baths1,839 sq. ft.22435 N 53rd Street, Phoenix, AZ 85054
MLS# 6905712Listed by: REALTY ONE GROUP - New
 $980,000Active-- beds -- baths
$980,000Active-- beds -- baths610 E San Juan Avenue, Phoenix, AZ 85012
MLS# 6905741Listed by: VALOR HOME GROUP - New
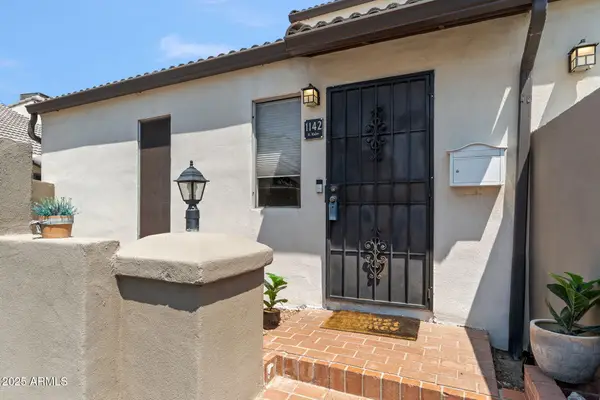 $349,900Active3 beds 2 baths1,196 sq. ft.
$349,900Active3 beds 2 baths1,196 sq. ft.1142 E Kaler Drive, Phoenix, AZ 85020
MLS# 6905764Listed by: COMPASS - New
 $314,000Active2 beds 3 baths1,030 sq. ft.
$314,000Active2 beds 3 baths1,030 sq. ft.2150 W Alameda Road #1390, Phoenix, AZ 85085
MLS# 6905768Listed by: HOMESMART
