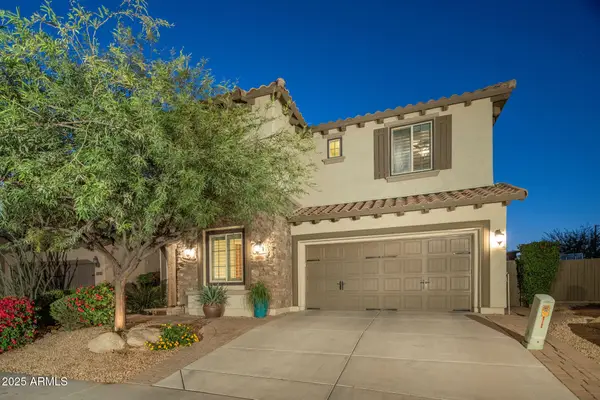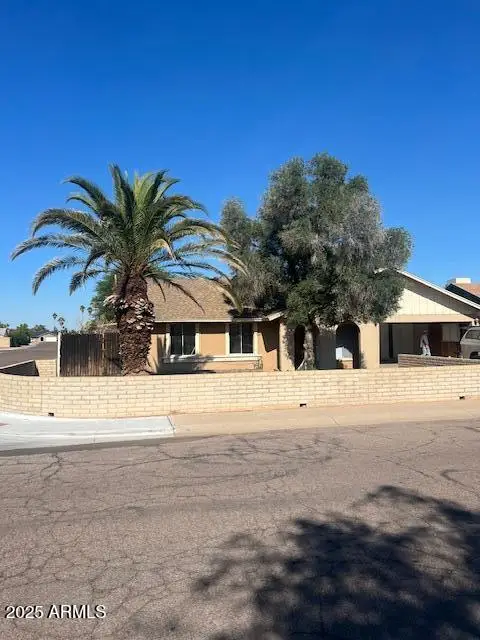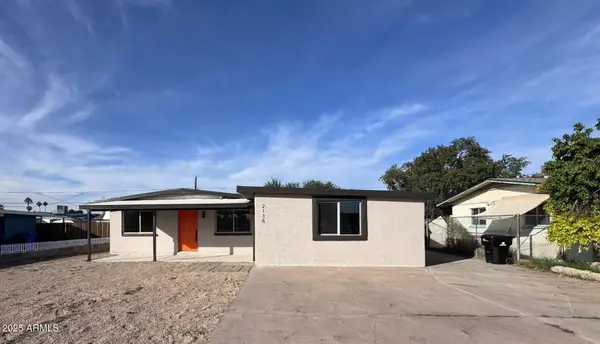11841 N 24th Street, Phoenix, AZ 85028
Local realty services provided by:Better Homes and Gardens Real Estate BloomTree Realty
11841 N 24th Street,Phoenix, AZ 85028
$839,000
- 4 Beds
- 3 Baths
- 2,349 sq. ft.
- Single family
- Active
Upcoming open houses
- Fri, Nov 1402:00 pm - 05:00 pm
- Sat, Nov 1511:00 am - 01:00 pm
- Sun, Nov 1601:00 pm - 03:00 pm
Listed by: ariana parry, ardra m hansen
Office: the brokery
MLS#:6900749
Source:ARMLS
Price summary
- Price:$839,000
- Price per sq. ft.:$357.17
About this home
Welcome to your dream home on a rare oversized 18,000 sq ft lot! This fully remodeled 4 bedroom 3 bath single level home blends modern design with seamless indoor-outdoor living. From the moment you arrive, the stunning curb appeal draws you in, with a lush turf front yard, a private courtyard with fireplace, and plenty of space to entertain or unwind.
Inside, the open concept floor plan places the chef's kitchen with gas range and large island at the heart of the home, perfectly situated between living spaces for easy entertaining. The split master suite offers privacy and comfort, featuring a spa like bathroom with water closet and his and hers walk in closets. One of the additional bedrooms includes its own private en suite bath, perfect for guests. Out back, there is plenty of space to add a resort style pool (renderings available), and the home already features a private sport court / pickleball court, ideal for fun filled gatherings. The oversized 2 car garage with built in storage adds convenience, and every inch of the home has been thoughtfully updated for today's lifestyle.
Located just minutes from the newly redeveloped Paradise Valley area, this home puts you at the center of one of Phoenix's fastest growing and most dynamic corridors. The former Paradise Valley Mall site is being transformed into a high end mixed use community, blending residential, retail, and entertainment to bring a Kierland style experience to a new part of the city. As redevelopment progresses, this area is becoming a sought after destination for modern, connected living.
This rare large lot remodeled home checks every box: oversized lot, space for pool, gas cooking, split floor plan, walk in closets, and sport / pickleball court. Experience Arizona indoor-outdoor living at its finest, entertain from the front courtyard to the backyard on this exceptional
Contact an agent
Home facts
- Year built:1969
- Listing ID #:6900749
- Updated:November 14, 2025 at 04:19 PM
Rooms and interior
- Bedrooms:4
- Total bathrooms:3
- Full bathrooms:3
- Living area:2,349 sq. ft.
Heating and cooling
- Heating:Electric
Structure and exterior
- Year built:1969
- Building area:2,349 sq. ft.
- Lot area:0.41 Acres
Schools
- High school:Shadow Mountain High School
- Middle school:Shea Middle School
- Elementary school:Desert Cove Elementary School
Utilities
- Water:City Water
Finances and disclosures
- Price:$839,000
- Price per sq. ft.:$357.17
- Tax amount:$2,208 (2024)
New listings near 11841 N 24th Street
- New
 $670,000Active6 beds 3 baths3,742 sq. ft.
$670,000Active6 beds 3 baths3,742 sq. ft.2125 W Crimson Terrace, Phoenix, AZ 85085
MLS# 6947105Listed by: RUSS LYON SOTHEBY'S INTERNATIONAL REALTY - Open Fri, 10am to 1pmNew
 $3,225,000Active5 beds 5 baths4,678 sq. ft.
$3,225,000Active5 beds 5 baths4,678 sq. ft.3965 E Sierra Vista Drive, Paradise Valley, AZ 85253
MLS# 6946214Listed by: RUSS LYON SOTHEBY'S INTERNATIONAL REALTY - Open Fri, 10am to 1pmNew
 $575,000Active3 beds 3 baths1,558 sq. ft.
$575,000Active3 beds 3 baths1,558 sq. ft.27812 N 26th Avenue, Phoenix, AZ 85085
MLS# 6946502Listed by: RUSS LYON SOTHEBY'S INTERNATIONAL REALTY - New
 $340,000Active2 beds 2 baths1,098 sq. ft.
$340,000Active2 beds 2 baths1,098 sq. ft.3147 W Potter Drive, Phoenix, AZ 85027
MLS# 6946487Listed by: CENTURY 21 ARIZONA FOOTHILLS - New
 $615,000Active2 beds 3 baths1,382 sq. ft.
$615,000Active2 beds 3 baths1,382 sq. ft.2300 E Campbell Avenue #201, Phoenix, AZ 85016
MLS# 6946284Listed by: RUSS LYON SOTHEBY'S INTERNATIONAL REALTY - New
 $1,035,000Active5 beds 5 baths3,489 sq. ft.
$1,035,000Active5 beds 5 baths3,489 sq. ft.21724 N 36th Street, Phoenix, AZ 85050
MLS# 6945962Listed by: REALTY ONE GROUP - New
 $515,000Active5 beds 3 baths2,560 sq. ft.
$515,000Active5 beds 3 baths2,560 sq. ft.10428 S 54th Lane, Laveen, AZ 85339
MLS# 6945966Listed by: MOMENTUM BROKERS LLC - New
 $340,000Active4 beds 2 baths1,628 sq. ft.
$340,000Active4 beds 2 baths1,628 sq. ft.4054 W Corrine Drive, Phoenix, AZ 85029
MLS# 6945948Listed by: PRESTIGE REALTY - New
 $365,000Active3 beds 2 baths1,456 sq. ft.
$365,000Active3 beds 2 baths1,456 sq. ft.2315 E Nancy Lane, Phoenix, AZ 85042
MLS# 6945952Listed by: HOMESMART - New
 $379,999Active4 beds 2 baths1,543 sq. ft.
$379,999Active4 beds 2 baths1,543 sq. ft.2138 W Sunnyside Avenue, Phoenix, AZ 85029
MLS# 6945955Listed by: AIG REALTY LLC
