11851 N Bancroft Drive, Phoenix, AZ 85028
Local realty services provided by:Better Homes and Gardens Real Estate S.J. Fowler
11851 N Bancroft Drive,Phoenix, AZ 85028
$885,000
- 4 Beds
- 2 Baths
- 2,337 sq. ft.
- Single family
- Pending
Listed by:aaron carter
Office:compass
MLS#:6909070
Source:ARMLS
Price summary
- Price:$885,000
- Price per sq. ft.:$378.69
About this home
Tucked at the end of a cul-de-sac with mountain views in 3 directions, this beautifully updated home offers rare outdoor space, privacy, and purposeful upgrades. Most of the 18,118 SF lot is at the east-facing back yard, designed/constructed by SBD Studio in 2022 with lush landscaping, built-in fire pit and pool/spa that anchor this oasis. Travek did the bathrooms, primary WIC extension and solid core doors. A 3-car garage with 4 additional slab spaces and RV parking makes this one of the best parking setups in the area. 2020 Trane HVAC, Tesla solar system, propane tank for the fire pit and BBQ are good for efficiency. Only a handful of homes offer this mix of lot size, outdoor lifestyle & upgrades. It's positioned for value, not vanity, and delivers. Desert Modern at the End of a Cul-de-Sac | 4BR, Pool, Solar, Mountain Views
Welcome to 11851 N Bancroft Drive, with views of Shaw Butte to the north and Stony Mountains to the west and south, refined updates, freshly painted interior and exterior, and resort-style outdoor living converge on a generous 0.41-acre lot at the quiet end of a cul-de-sac.
This 2,337 SF single-level 4-bedroom, 2-bathroom 3-car-garage home lives large and flows beautifully: the kitchen, central dining, and rear family room each enjoy uninterrupted backyard views through two new sliding glass doors (1 two-panel, 1 three-panel). The kitchen is ideally positioned at the heart of the home with a window over the sink framing your lush landscape beyond. The front living area looks through to mature desert landscaping and a front courtyard.
Upgrades & Layout:
- Remodeled kitchen with real wood cabinetry, quartz counters, cooktop, build-in microwave and thoughtful storage (2014)
- Spa-style primary bath: curbless shower, soaking tub, herringbone dark teal tile, marble-look quartz walls
- New 3-panel and 2-panel sliding Arcadia patio doors
- Hall bath with curbless shower, wood vanity and marble-look quartz walls
- Flooring: engineered wood and vinyl in main living areas, cork in bedrooms, tile in bathrooms
- White Haiku fans in every room, updated electric panel, wood-burning fireplace
- New interior and exterior paint in a desert-modern color palette by Jason Longo Interior Designs.
- Solid core doors and roller blinds
Livability
- Reverse osmosis that supplies the refrigerator's water and ice dispenser
- Water softener
- 3-car garage with direct entry to laundry and side door to exterior
- 4-slab parking
- RV gate and RV parking with no HOA
- Indoor washer/dryer with stainless sink sink and cabinetry
- Simplisafe alarm system and security cameras
- LED lighting
Outdoor Oasis (2022) designed and constructed by SBD Studio.
- New pool (approx. 18' x 29', 6' deep) with integrated spa, air blower, spillway and Pentair WiFi control system
- Two lawn areas for corn hole, play, or pets
- Sprinkler, irrigation, landscaping lighting systems on timers
- Fire pit and built-in BBQ
- Mature ficus tree for shade
- Pole inset into concrete (designed by structural engineer) for sturdy anchor point for poolside obstacle course
- 400 SF east-facing covered patio that extends width of home
- Garden section with fruit trees (tangelo, grapefruit, kumquat, fig)and 2 Chinese elms
- East-facing backyard ensures gentle morning light and afternoon shade
Efficiency + Privacy:
- Trane HVAC 5-ton 2-stage variable speed air handler (TEM-6 series) with R-410A refrigerant and heat pump. (2020)
- 200 amp electric panel (2014)
- Tesla solar system with new panels and inverters (2024); leased system with $148/mo and 9 years left
- 500-gallon buried propane tank serving the spa heater, fire pit, and built-in BBQ (2022)
- Septic system in front of property
- Next door to Paradise Valley Christian Preparatory, backing to the soccer field for an open feel and views to the north of Shaw Butte
- Full block wall perimeter
The Play:
This home delivers on large lot with great orientation, privacy, updates, indoor/outdoor living, in a highly desirable area. Whether you're watching sunsets over the mountains, relaxing in the pool or spa, or cooking and entertaining, this one was designed to live smart and feel right.
Contact an agent
Home facts
- Year built:1985
- Listing ID #:6909070
- Updated:August 29, 2025 at 05:38 PM
Rooms and interior
- Bedrooms:4
- Total bathrooms:2
- Full bathrooms:2
- Living area:2,337 sq. ft.
Heating and cooling
- Cooling:Ceiling Fan(s), Programmable Thermostat
- Heating:Electric
Structure and exterior
- Year built:1985
- Building area:2,337 sq. ft.
- Lot area:0.42 Acres
Schools
- High school:Shadow Mountain High School
- Middle school:Shea Middle School
- Elementary school:Desert Cove Elementary School
Utilities
- Water:City Water
- Sewer:Septic In & Connected
Finances and disclosures
- Price:$885,000
- Price per sq. ft.:$378.69
- Tax amount:$2,873
New listings near 11851 N Bancroft Drive
- New
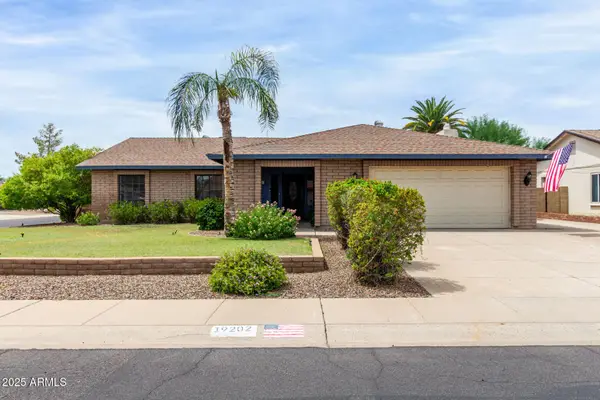 $525,000Active3 beds 3 baths1,944 sq. ft.
$525,000Active3 beds 3 baths1,944 sq. ft.19202 N 32nd Drive, Phoenix, AZ 85027
MLS# 6912468Listed by: MY HOME GROUP REAL ESTATE - New
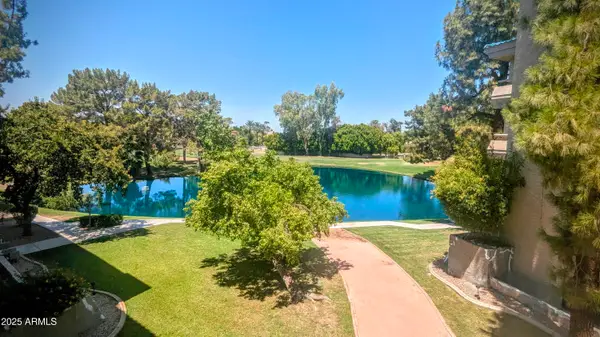 $644,000Active3 beds 2 baths1,544 sq. ft.
$644,000Active3 beds 2 baths1,544 sq. ft.5124 N 31st Place #536, Phoenix, AZ 85016
MLS# 6912475Listed by: BERKSHIRE HATHAWAY HOMESERVICES ARIZONA PROPERTIES - New
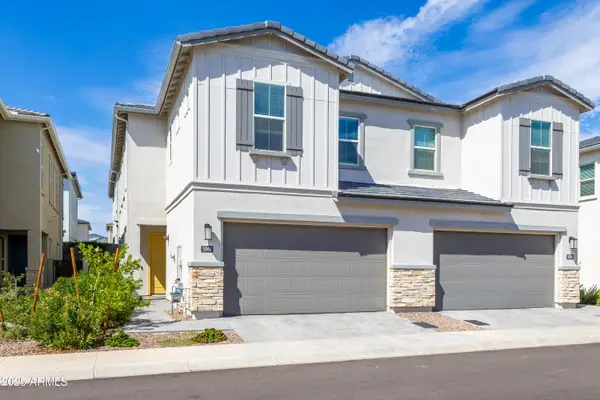 $690,000Active3 beds 3 baths1,958 sq. ft.
$690,000Active3 beds 3 baths1,958 sq. ft.5046 E Anderson Drive, Scottsdale, AZ 85254
MLS# 6912486Listed by: RE/MAX FINE PROPERTIES - New
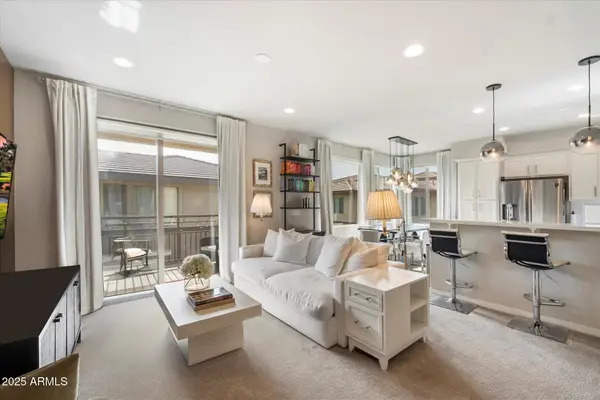 $439,900Active2 beds 2 baths1,092 sq. ft.
$439,900Active2 beds 2 baths1,092 sq. ft.17850 N 68th Street #3027, Phoenix, AZ 85054
MLS# 6912491Listed by: RE/MAX FINE PROPERTIES - New
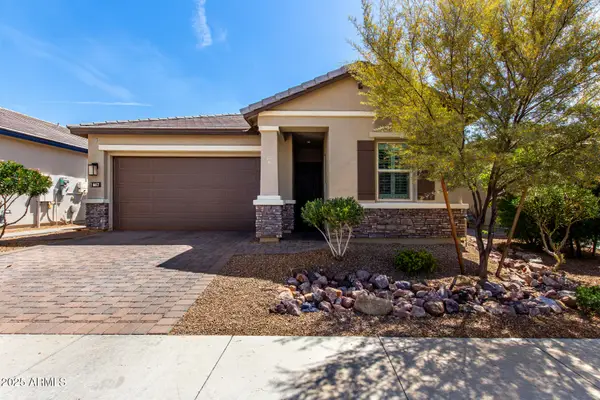 $825,000Active3 beds 2 baths1,789 sq. ft.
$825,000Active3 beds 2 baths1,789 sq. ft.6617 E Villa Rita Drive, Phoenix, AZ 85054
MLS# 6912406Listed by: UNIQUE LEGACY REALTY - New
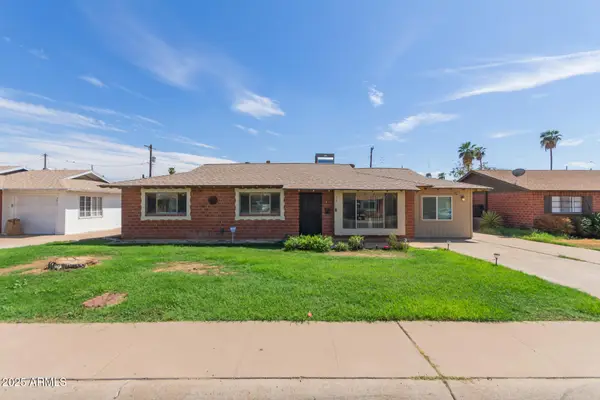 $424,000Active4 beds 3 baths1,528 sq. ft.
$424,000Active4 beds 3 baths1,528 sq. ft.3917 W Marlette Avenue, Phoenix, AZ 85019
MLS# 6912425Listed by: MILLY SELLS AZ - New
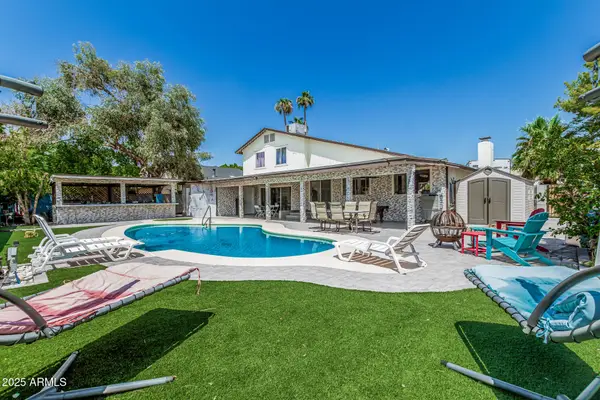 $630,000Active4 beds 3 baths2,246 sq. ft.
$630,000Active4 beds 3 baths2,246 sq. ft.3367 W Grandview Road, Phoenix, AZ 85053
MLS# 6912431Listed by: REDFIN CORPORATION - New
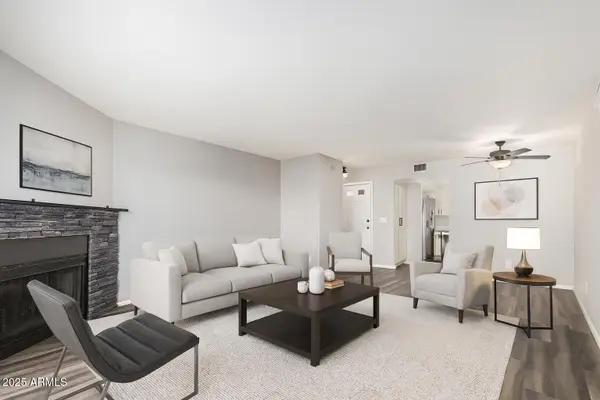 $210,000Active2 beds 2 baths946 sq. ft.
$210,000Active2 beds 2 baths946 sq. ft.15402 N 28th Street #124, Phoenix, AZ 85032
MLS# 6912433Listed by: EXP REALTY - New
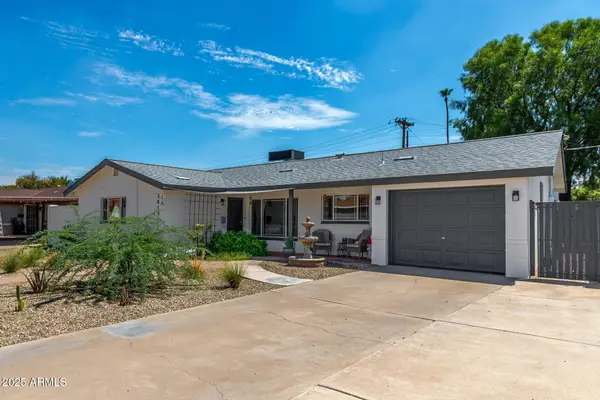 $595,000Active3 beds 2 baths1,741 sq. ft.
$595,000Active3 beds 2 baths1,741 sq. ft.3813 E Vernon Avenue, Phoenix, AZ 85008
MLS# 6912434Listed by: MY HOME GROUP REAL ESTATE - New
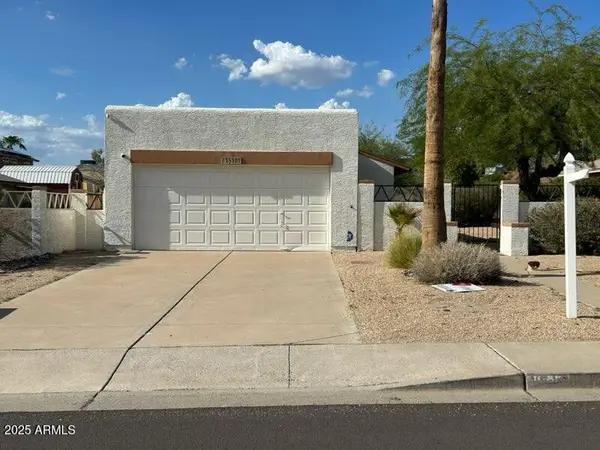 $2,100Active2 beds 2 baths900 sq. ft.
$2,100Active2 beds 2 baths900 sq. ft.1510 E Wescott Drive, Phoenix, AZ 85024
MLS# 6912435Listed by: KEY MANAGEMENT CO., INC.
