Local realty services provided by:Better Homes and Gardens Real Estate BloomTree Realty
Listed by: pamela torgrimson602-803-6904
Office: retsy
MLS#:6914649
Source:ARMLS
Price summary
- Price:$989,900
- Price per sq. ft.:$266.46
About this home
Welcome to a home that redefines luxurynestled in the hillside with outstanding panoramic views of the city skyline and the untouched beauty of the North Mountain Preserve.
This custom designed 4 bedroom, 4.5 bath sanctuary offers the ultimate blend of serenity, sophistication, and urban convenience.
Step into your peaceful retreat in the sky, where every guest bedroom is ensuite providing your guests their own tranquil space.
The primary suite is a showstopper, featuring a cozy reading lounge and a secluded patio that invites you to relax and unwind beneath the desert stars. A versatile walk-out basement studio/office with a separate entrance opens endless possibilitiesideal for the convenience of working from home.
Soaring ceilings, expansive windows, and multiple terraces invite natural light and stunning views into every corner of this hillside haven. Whether you're hosting a sunset soiree or enjoying a quiet evening by yourself, this home delivers unforgettable indoor-outdoor living.
Situated just minutes from the energy of Central Avenue's dining, arts, and nightlife, yet nestled in the foothills with direct access to hiking trails, you truly get the best of both worldsurban vibe meets mountain tranquility.
Contact an agent
Home facts
- Year built:2002
- Listing ID #:6914649
- Updated:January 30, 2026 at 04:55 PM
Rooms and interior
- Bedrooms:4
- Total bathrooms:5
- Full bathrooms:4
- Half bathrooms:1
- Living area:3,715 sq. ft.
Heating and cooling
- Cooling:Ceiling Fan(s), Programmable Thermostat
- Heating:Electric
Structure and exterior
- Year built:2002
- Building area:3,715 sq. ft.
- Lot area:0.2 Acres
Schools
- High school:Sunnyslope High School
- Middle school:Abraham Lincoln Traditional School
- Elementary school:Sunnyslope Elementary School
Utilities
- Water:City Water
Finances and disclosures
- Price:$989,900
- Price per sq. ft.:$266.46
- Tax amount:$4,801 (2024)
New listings near 12 E Foothill Drive
- New
 $279,500Active2 beds 3 baths1,280 sq. ft.
$279,500Active2 beds 3 baths1,280 sq. ft.20217 N 21st Lane, Phoenix, AZ 85027
MLS# 6977284Listed by: REALTY ONE GROUP - New
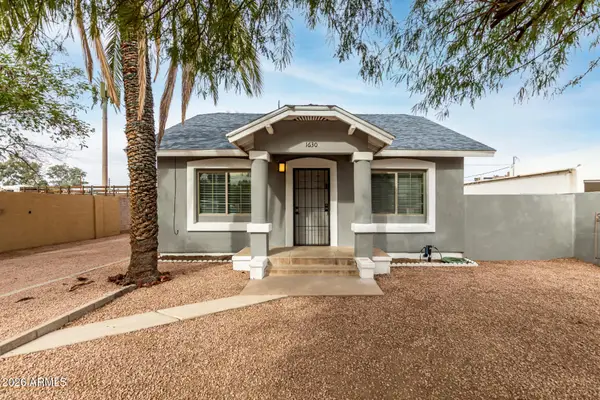 $520,000Active3 beds 2 baths862 sq. ft.
$520,000Active3 beds 2 baths862 sq. ft.1630 E Harvard Street, Phoenix, AZ 85006
MLS# 6977293Listed by: BEST HOMES REAL ESTATE - New
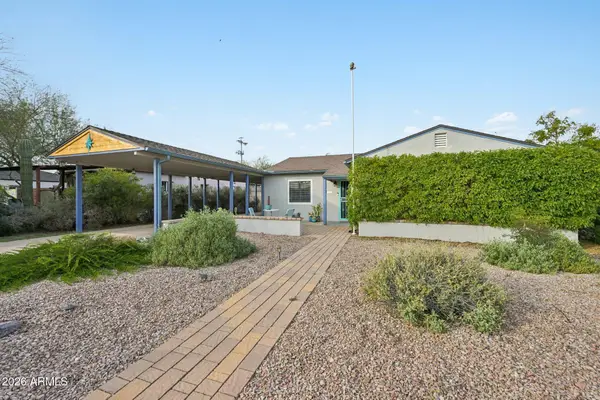 $470,000Active3 beds 1 baths1,116 sq. ft.
$470,000Active3 beds 1 baths1,116 sq. ft.1202 W Clarendon Avenue, Phoenix, AZ 85013
MLS# 6977294Listed by: REDFIN CORPORATION - New
 $1,195,000Active5 beds 3 baths3,014 sq. ft.
$1,195,000Active5 beds 3 baths3,014 sq. ft.5537 E Earll Drive, Phoenix, AZ 85018
MLS# 6977296Listed by: REAL BROKER - New
 $1,250,000Active5 beds 3 baths3,014 sq. ft.
$1,250,000Active5 beds 3 baths3,014 sq. ft.5533 E Earll Drive, Phoenix, AZ 85018
MLS# 6977300Listed by: REAL BROKER - New
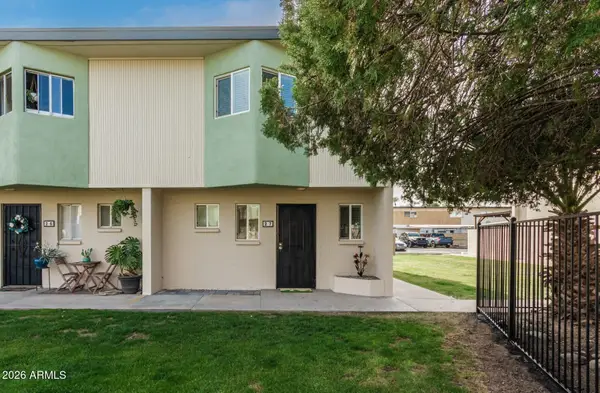 $335,000Active2 beds 2 baths1,171 sq. ft.
$335,000Active2 beds 2 baths1,171 sq. ft.6040 N 15th Street #27, Phoenix, AZ 85014
MLS# 6977309Listed by: AMERICAN REALTY BROKERS - New
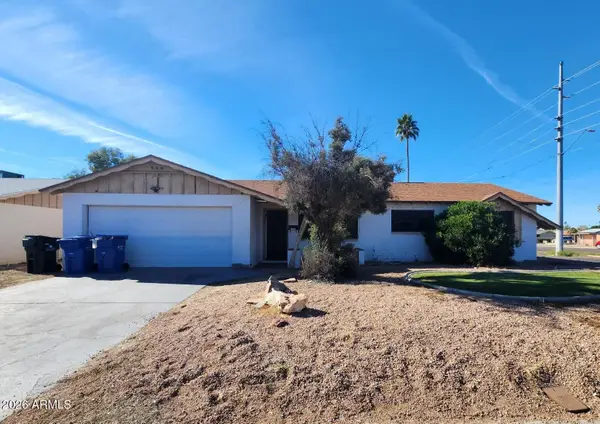 $275,000Active3 beds 2 baths1,410 sq. ft.
$275,000Active3 beds 2 baths1,410 sq. ft.13656 N 33rd Avenue, Phoenix, AZ 85029
MLS# 6977316Listed by: LISTED SIMPLY - New
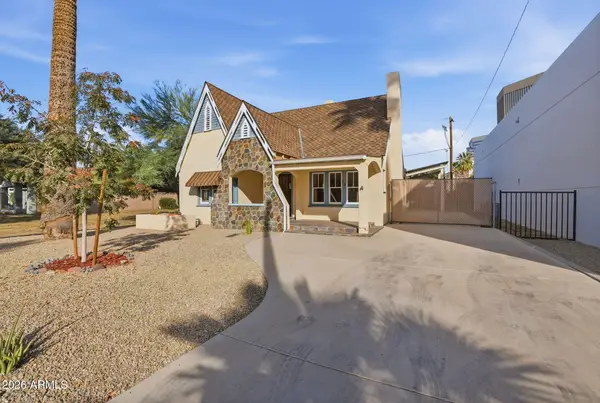 $495,000Active2 beds 1 baths1,004 sq. ft.
$495,000Active2 beds 1 baths1,004 sq. ft.28 W Lewis Avenue, Phoenix, AZ 85003
MLS# 6977324Listed by: COMPASS - New
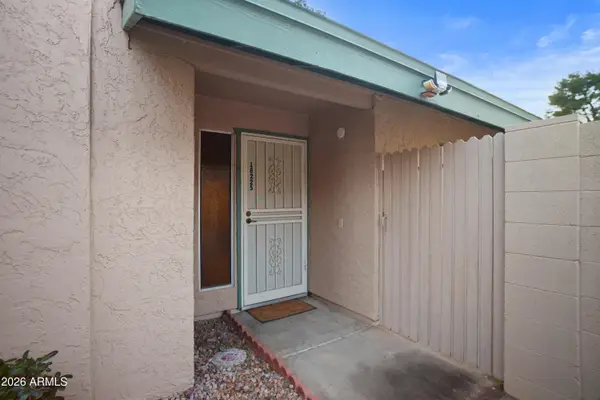 $280,000Active2 beds 2 baths1,256 sq. ft.
$280,000Active2 beds 2 baths1,256 sq. ft.18225 N 45th Avenue, Glendale, AZ 85308
MLS# 6977329Listed by: W AND PARTNERS, LLC - New
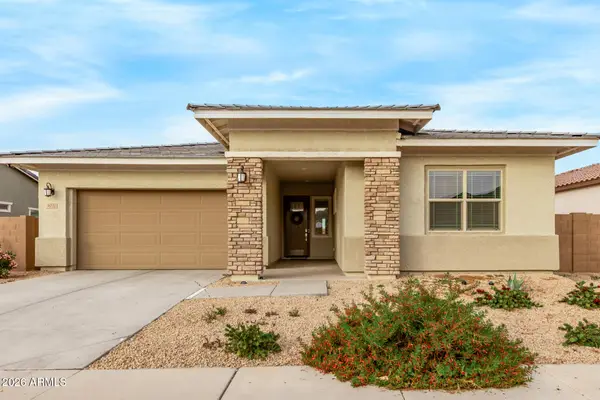 $550,000Active4 beds 3 baths2,468 sq. ft.
$550,000Active4 beds 3 baths2,468 sq. ft.4032 W Mcneil Street, Laveen, AZ 85339
MLS# 6977209Listed by: REDFIN CORPORATION

