Local realty services provided by:Better Homes and Gardens Real Estate S.J. Fowler
Listed by: mike mendoza, joshua mendoza
Office: keller williams realty sonoran living
MLS#:6939301
Source:ARMLS
Price summary
- Price:$1,499,000
- Price per sq. ft.:$298.13
- Monthly HOA dues:$10.83
About this home
Estate living with panoramic mountain views and refined finishes in this exquisite setting. Expansive circular driveway leads to slate tile entry. Custom iron doors welcome you into recently remodeled, impressive gem. Large, open living spaces include elevated ceilings, high-end LVP flooring, new interior / exterior paint and light fixtures. Gourmet kitchen features custom raised-panel cabinetry and pullouts, gorgeous quartz counters, spacious island, large eat-in area with additional cabinets, counter and pantry. Striking floor-to-ceiling stone fireplace in family room. Basement includes game room, wet bar, copper countertop, fireplace, bedroom plus den/office, access to backyard. Vast backyard includes large grass area, pool, multiple covered and open patios. All capture majestic views. So many additional upgraded features of this stunning property: Kitchen opens to spacious sitting room with backyard views. Elegant primary suite showcases newly remodeled bath with generous shower plus two separate walk-in closets. Incredible wrap-around balcony with majestic South Mountain and Mesa city lights views. Large secondary bedrooms with generous closets. One bedroom plus bath is on the main floor. Oversized laundry room with sink. New interior doors. 7" baseboards. Covered area in front of oversized garage. Garage includes extra workshop area and EV charger. Side yard RV gate. Two fire pits. Backyard sides to wash and is an entertainer's dream. Incredible mountain views from every angle. 1/2+ acre lot. Lifestyle like no other with easy access to hiking and biking trails, shopping and restaurants. Top rated schools. 15 minutes to Sky Harbor airport. This is the ideal home in prestigious Ahwatukee Custom Estates.
Contact an agent
Home facts
- Year built:1984
- Listing ID #:6939301
- Updated:January 30, 2026 at 04:56 PM
Rooms and interior
- Bedrooms:6
- Total bathrooms:4
- Full bathrooms:4
- Living area:5,028 sq. ft.
Heating and cooling
- Cooling:Ceiling Fan(s), Heat Pump, Programmable Thermostat
- Heating:Electric
Structure and exterior
- Year built:1984
- Building area:5,028 sq. ft.
- Lot area:0.53 Acres
Schools
- High school:Mountain Pointe High School
- Middle school:Kyrene Centennial Middle School
- Elementary school:Kyrene de la Colina School
Utilities
- Water:City Water
- Sewer:Sewer in & Connected
Finances and disclosures
- Price:$1,499,000
- Price per sq. ft.:$298.13
- Tax amount:$9,201 (2024)
New listings near 12015 S Tuzigoot Drive
- New
 $424,900Active3 beds 2 baths1,519 sq. ft.
$424,900Active3 beds 2 baths1,519 sq. ft.19236 N 14th Drive, Phoenix, AZ 85027
MLS# 6977151Listed by: HOMESMART - New
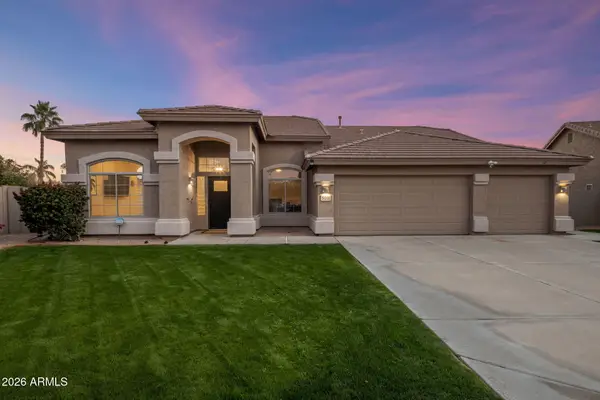 $1,099,000Active4 beds 2 baths2,159 sq. ft.
$1,099,000Active4 beds 2 baths2,159 sq. ft.5011 E Villa Rita Drive, Scottsdale, AZ 85254
MLS# 6977156Listed by: REALTY ONE GROUP - New
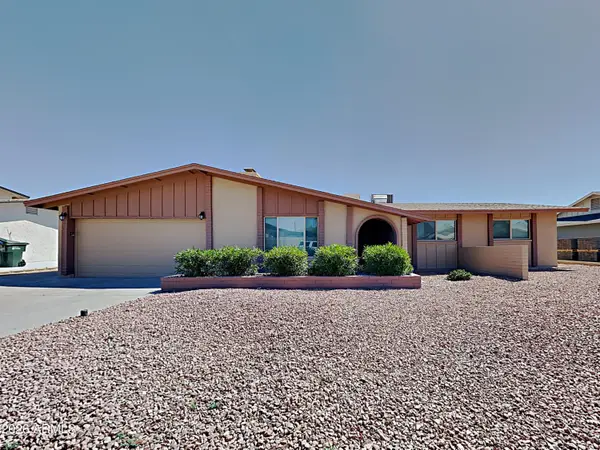 $450,000Active4 beds 2 baths1,953 sq. ft.
$450,000Active4 beds 2 baths1,953 sq. ft.4569 W Shaw Butte Drive, Glendale, AZ 85304
MLS# 6977159Listed by: MY HOME GROUP REAL ESTATE - New
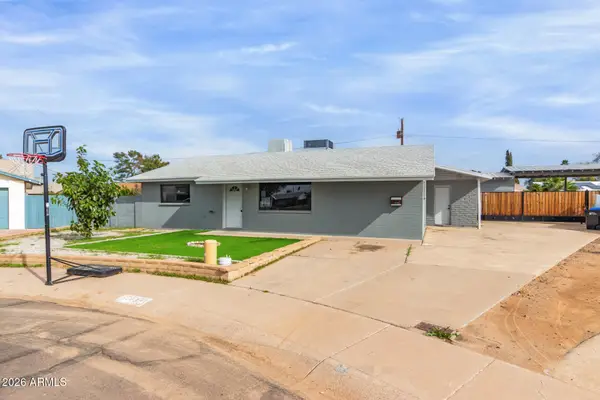 $450,000Active3 beds 3 baths1,638 sq. ft.
$450,000Active3 beds 3 baths1,638 sq. ft.15039 N 24th Place, Phoenix, AZ 85032
MLS# 6977160Listed by: REAL BROKER - New
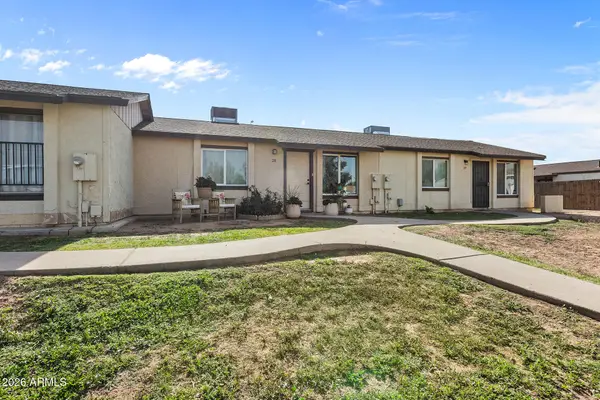 $205,000Active2 beds 1 baths700 sq. ft.
$205,000Active2 beds 1 baths700 sq. ft.3120 N 67th Lane #28, Phoenix, AZ 85033
MLS# 6977161Listed by: MY HOME GROUP REAL ESTATE - New
 $360,000Active2 beds 2 baths920 sq. ft.
$360,000Active2 beds 2 baths920 sq. ft.19032 N 2nd Avenue, Phoenix, AZ 85027
MLS# 6977169Listed by: VENTURE REI, LLC - New
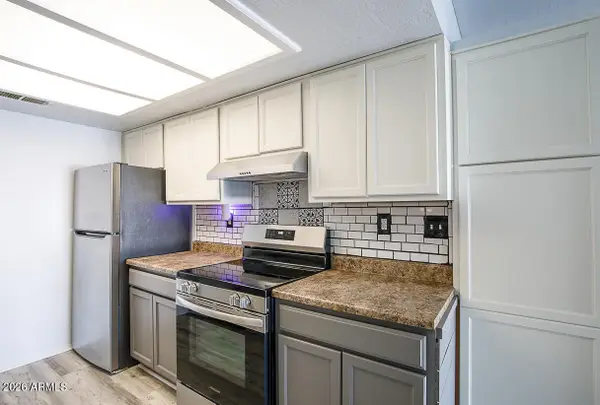 $200,000Active3 beds 2 baths1,136 sq. ft.
$200,000Active3 beds 2 baths1,136 sq. ft.16602 N 25 Street #225, Phoenix, AZ 85032
MLS# 6977180Listed by: EXP REALTY - New
 $939,000Active4 beds 3 baths3,079 sq. ft.
$939,000Active4 beds 3 baths3,079 sq. ft.6042 W Running Deer Trail, Phoenix, AZ 85083
MLS# 6977075Listed by: EXP REALTY - New
 $2,250,000Active-- beds -- baths
$2,250,000Active-- beds -- baths920 E Montebello Avenue, Phoenix, AZ 85014
MLS# 6977076Listed by: CLA REALTY, LLC - New
 $417,900Active3 beds 2 baths1,515 sq. ft.
$417,900Active3 beds 2 baths1,515 sq. ft.2413 W Beverly Road, Phoenix, AZ 85041
MLS# 6977078Listed by: E-HOMES

