12049 S Potomac Street, Phoenix, AZ 85044
Local realty services provided by:Better Homes and Gardens Real Estate S.J. Fowler
12049 S Potomac Street,Phoenix, AZ 85044
$375,000
- 3 Beds
- 2 Baths
- - sq. ft.
- Single family
- Sold
Listed by: ronald charles tompkins, coleen tompkins
Office: realty one group
MLS#:6906921
Source:ARMLS
Sorry, we are unable to map this address
Price summary
- Price:$375,000
About this home
In the heart of the Ahwatukee adult community is this darling 3 bedroom/2 bathroom home. Light, bright and clean as a whistle, with the convenience of no carpeting, but rather wood floors. It also features brand new efficient windows and arcadia door. The vaulted living room and dining room are separated from the galley kitchen with its newer stainless steel appliances & breakfast bar which is adjacent to the family room. Off the hall is the main bedroom ensuite, two secondary bedrooms and a remodeled full hall bath. Some light fixtures are updated and the interior was tastefully painted in 2020. The HOA cares for the front yard, paints the exterior and maintains the roof. Truly a lock and leave patio home. The friendly neighbors meet weekly for coffee to share life! The Ahwatukee Rec Center offers a swimming pool and spa, pickleball, billiards, gym and much more. The community is close to Sky Harbor Airport besides offering great restaurants and shopping. Ahwatukee Golf Course is within walking distance and a great place to entertain guests. Better take a look at this property!
Newer water heater
Water softener new in 2022
Windows & sliding door new in 2023
AC new in 2019
Newer garage door opener
Contact an agent
Home facts
- Year built:1981
- Listing ID #:6906921
- Updated:December 17, 2025 at 07:49 AM
Rooms and interior
- Bedrooms:3
- Total bathrooms:2
- Full bathrooms:2
Heating and cooling
- Cooling:Ceiling Fan(s)
- Heating:Electric
Structure and exterior
- Year built:1981
Schools
- High school:Mountain Pointe High School
- Middle school:Kyrene Centennial Middle School
- Elementary school:Kyrene de la Colina School
Utilities
- Water:City Water
Finances and disclosures
- Price:$375,000
- Tax amount:$1,635
New listings near 12049 S Potomac Street
- New
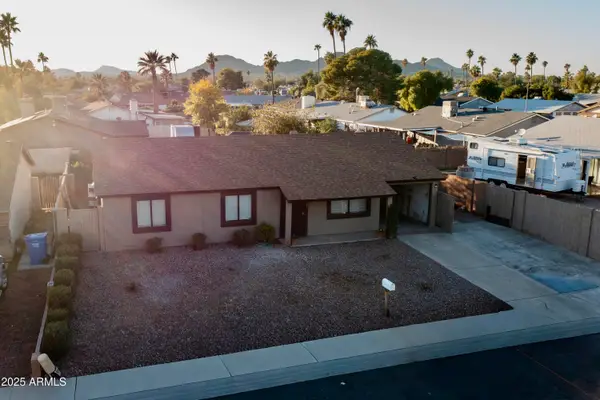 $440,000Active3 beds 2 baths1,144 sq. ft.
$440,000Active3 beds 2 baths1,144 sq. ft.13250 N 38th Street, Phoenix, AZ 85032
MLS# 6958542Listed by: EXP REALTY - Open Fri, 2 to 6pmNew
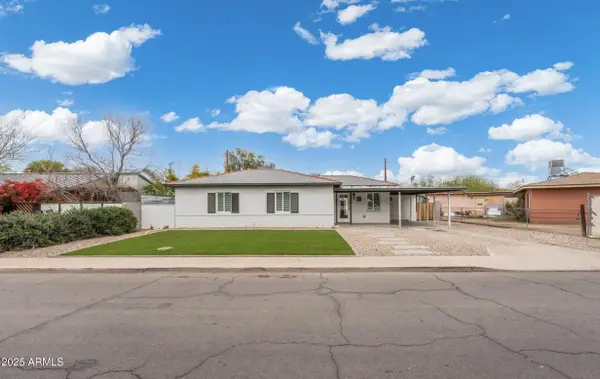 $514,900Active3 beds 2 baths1,620 sq. ft.
$514,900Active3 beds 2 baths1,620 sq. ft.3021 N Randolph Road, Phoenix, AZ 85014
MLS# 6958527Listed by: REALTY ONE GROUP - New
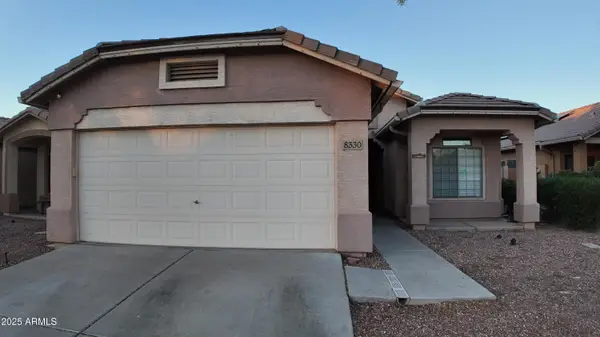 $350,000Active3 beds 2 baths1,412 sq. ft.
$350,000Active3 beds 2 baths1,412 sq. ft.8330 W Papago Street, Tolleson, AZ 85353
MLS# 6958529Listed by: EXP REALTY - New
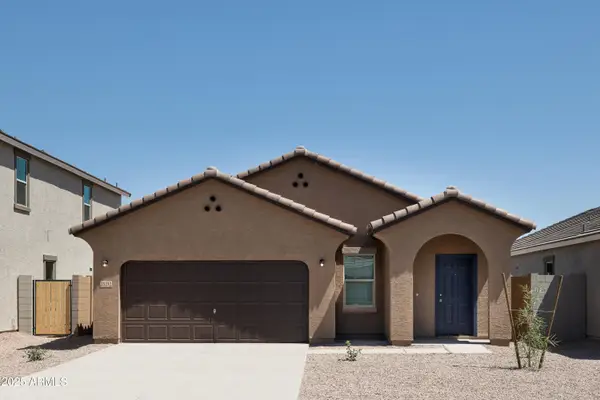 $395,990Active3 beds 2 baths1,402 sq. ft.
$395,990Active3 beds 2 baths1,402 sq. ft.9812 W Albeniz Place, Tolleson, AZ 85353
MLS# 6958494Listed by: COMPASS - New
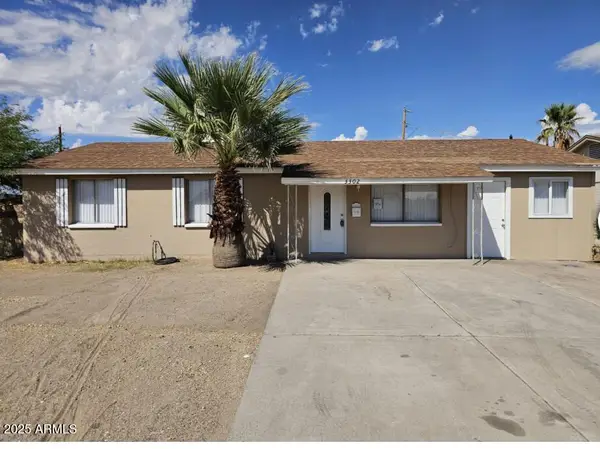 $390,000Active4 beds 3 baths1,300 sq. ft.
$390,000Active4 beds 3 baths1,300 sq. ft.3302 E Thunderbird Road, Phoenix, AZ 85032
MLS# 6958501Listed by: REALTY ONE GROUP - New
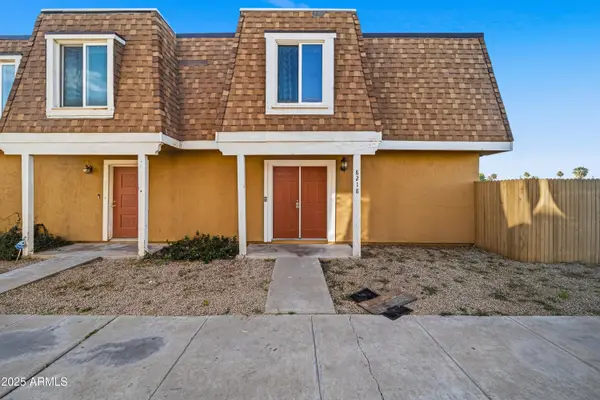 $179,990Active3 beds 1 baths1,021 sq. ft.
$179,990Active3 beds 1 baths1,021 sq. ft.8218 N 34th Drive, Phoenix, AZ 85051
MLS# 6958515Listed by: A.Z. & ASSOCIATES 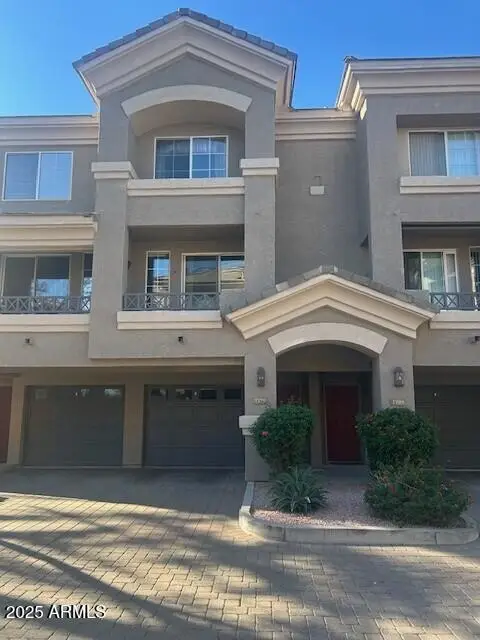 $280,000Pending1 beds 1 baths844 sq. ft.
$280,000Pending1 beds 1 baths844 sq. ft.4465 E Paradise Village Parkway S #1179, Phoenix, AZ 85032
MLS# 6958447Listed by: HOMESMART- New
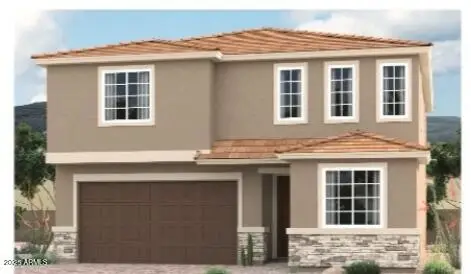 $495,667Active5 beds 3 baths2,630 sq. ft.
$495,667Active5 beds 3 baths2,630 sq. ft.9830 W Fraktur Road, Tolleson, AZ 85353
MLS# 6958448Listed by: RICHMOND AMERICAN HOMES - New
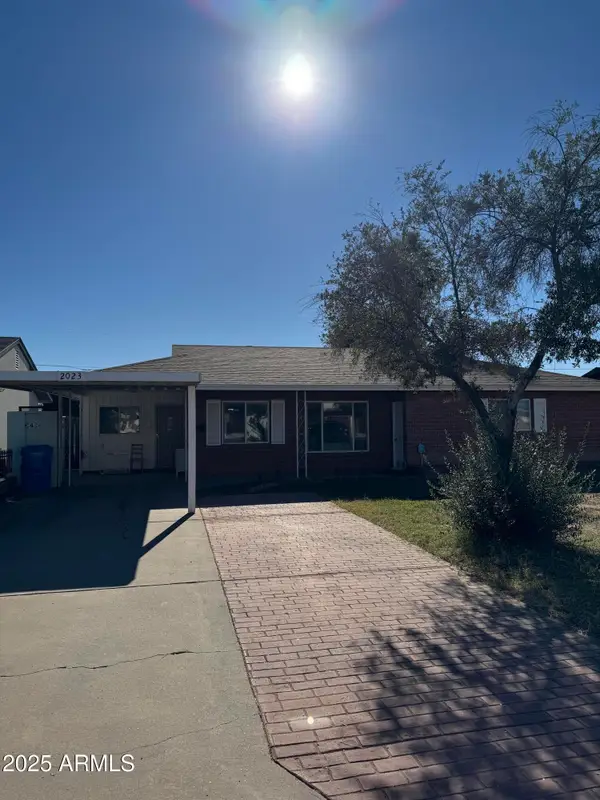 $740,000Active4 beds 3 baths1,742 sq. ft.
$740,000Active4 beds 3 baths1,742 sq. ft.2023 W Clarendon Avenue, Phoenix, AZ 85016
MLS# 6958460Listed by: REALTY ONE GROUP - New
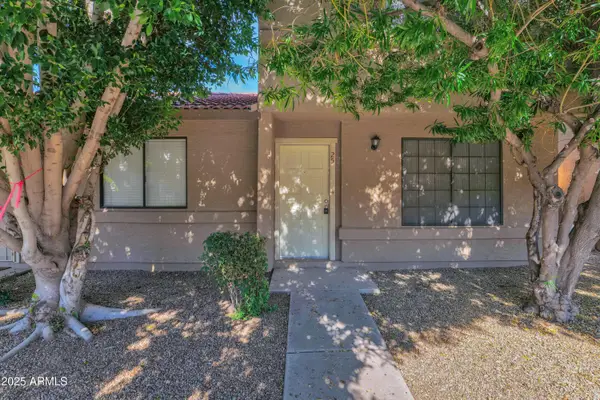 $340,000Active2 beds 3 baths1,207 sq. ft.
$340,000Active2 beds 3 baths1,207 sq. ft.17620 N 17th Place #25, Phoenix, AZ 85022
MLS# 6958461Listed by: CITIEA
