1208 W Medlock Drive, Phoenix, AZ 85013
Local realty services provided by:Better Homes and Gardens Real Estate BloomTree Realty
1208 W Medlock Drive,Phoenix, AZ 85013
$550,000
- 3 Beds
- 2 Baths
- 1,873 sq. ft.
- Single family
- Active
Listed by:cody kincaid
Office:compass
MLS#:6933520
Source:ARMLS
Price summary
- Price:$550,000
- Price per sq. ft.:$293.65
About this home
This charming 3 bedroom, 2 bath home blends timeless historic character with thoughtful modern upgrades across more than 1,800 square feet. Inside, you'll find inviting spaces filled with natural light, featuring fresh Berber carpet in the bedrooms and beautifully preserved architectural details that add warmth and charm. The updated kitchen and bathrooms balance style and function, making the home feel both classic and current.
Step outside to one of the home's most captivating features, the backyard. Surrounded by lush greenery and mature landscaping, it's a true private escape. Winding vines climb along the patio walls, creating an enchanting garden feel that's perfect for morning coffee or evening gatherings. Tucked within an amazing neighborhood known for its character and community, this home offers a rare combination of space, history, and serenity, all just minutes from the best of city living.
Contact an agent
Home facts
- Year built:1956
- Listing ID #:6933520
- Updated:October 15, 2025 at 05:24 AM
Rooms and interior
- Bedrooms:3
- Total bathrooms:2
- Full bathrooms:2
- Living area:1,873 sq. ft.
Heating and cooling
- Cooling:Ceiling Fan(s)
- Heating:Electric, Natural Gas
Structure and exterior
- Year built:1956
- Building area:1,873 sq. ft.
- Lot area:0.18 Acres
Schools
- High school:Central High School
- Middle school:Osborn Middle School
- Elementary school:Solano School
Utilities
- Water:City Water
Finances and disclosures
- Price:$550,000
- Price per sq. ft.:$293.65
- Tax amount:$2,708
New listings near 1208 W Medlock Drive
- New
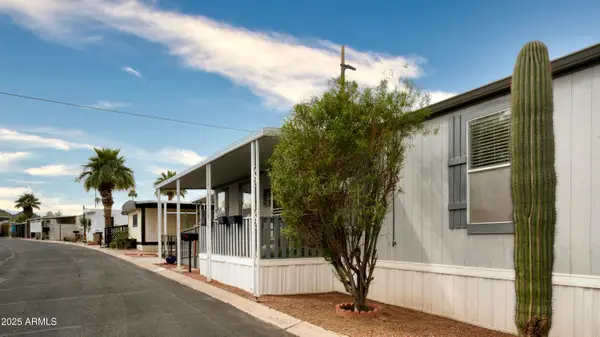 $69,000Active3 beds 2 baths1,048 sq. ft.
$69,000Active3 beds 2 baths1,048 sq. ft.10401 N Cave Creek Road #282, Phoenix, AZ 85020
MLS# 6933490Listed by: HOMESMART - New
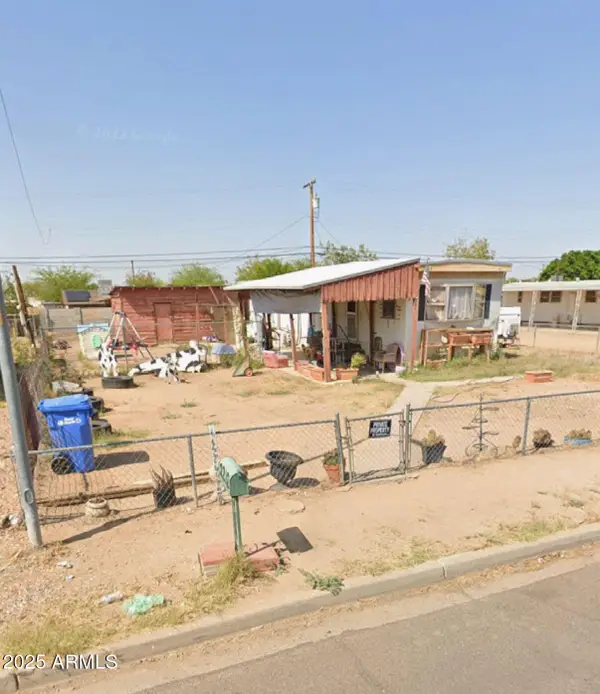 $148,500Active2 beds 1 baths1,024 sq. ft.
$148,500Active2 beds 1 baths1,024 sq. ft.2212 E Alta Vista Road, Phoenix, AZ 85042
MLS# 6933460Listed by: BALBOA REALTY, LLC - New
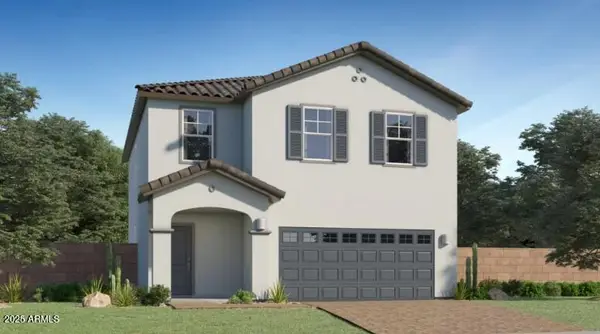 $454,490Active4 beds 3 baths1,902 sq. ft.
$454,490Active4 beds 3 baths1,902 sq. ft.9619 W Verde Lane, Phoenix, AZ 85037
MLS# 6933436Listed by: LENNAR SALES CORP - New
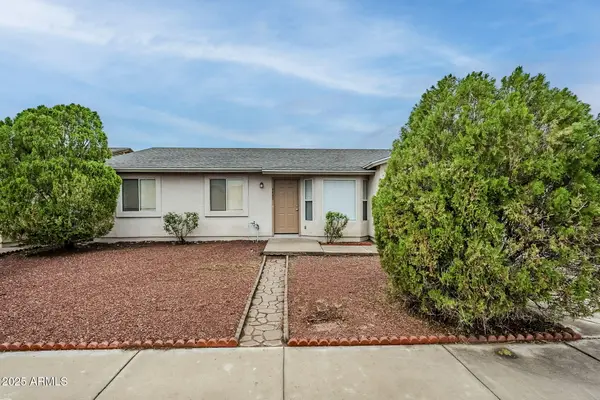 $310,000Active3 beds 2 baths1,392 sq. ft.
$310,000Active3 beds 2 baths1,392 sq. ft.6407 W Cocopah Street, Phoenix, AZ 85043
MLS# 6933439Listed by: MAINSTAY BROKERAGE - New
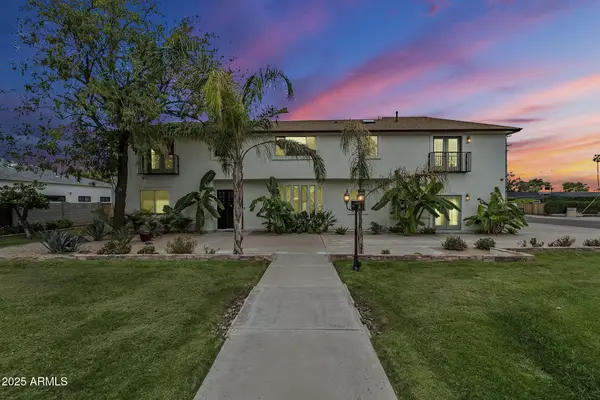 $1,700,000Active4 beds 6 baths5,500 sq. ft.
$1,700,000Active4 beds 6 baths5,500 sq. ft.225 W Orchid Lane, Phoenix, AZ 85021
MLS# 6933450Listed by: RETSY - New
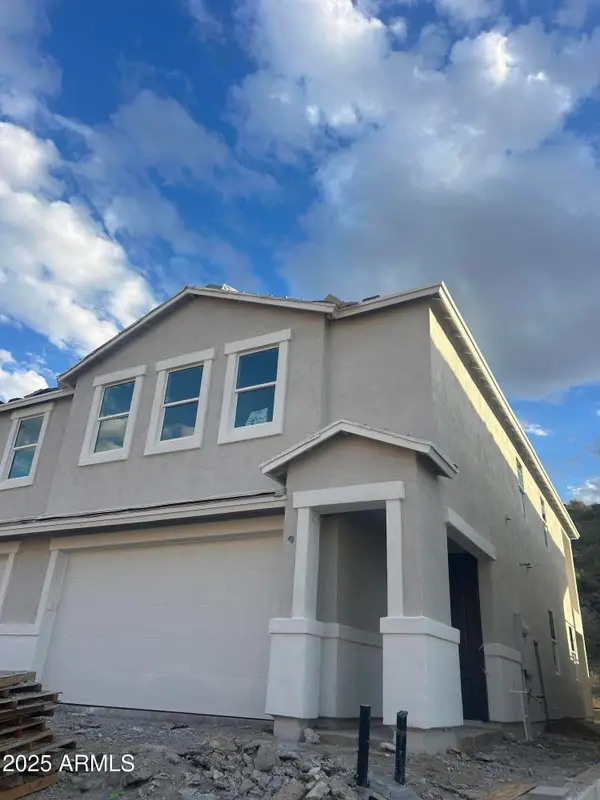 $524,990Active3 beds 3 baths1,983 sq. ft.
$524,990Active3 beds 3 baths1,983 sq. ft.1165 E Kachina Trail, Phoenix, AZ 85042
MLS# 6933405Listed by: DRH PROPERTIES INC - New
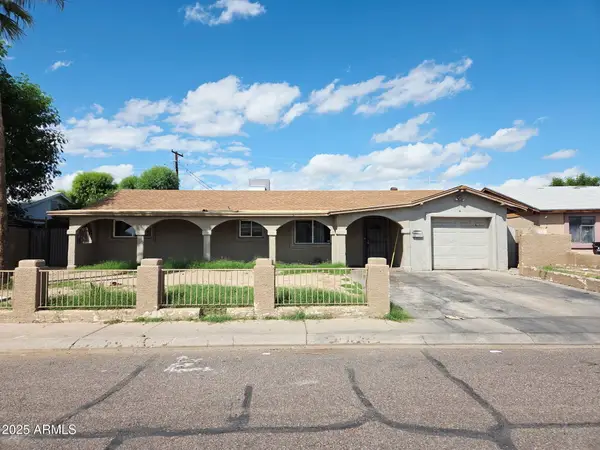 $280,000Active4 beds 2 baths1,588 sq. ft.
$280,000Active4 beds 2 baths1,588 sq. ft.6110 W Monterey Way, Phoenix, AZ 85033
MLS# 6933406Listed by: MY HOME GROUP REAL ESTATE - New
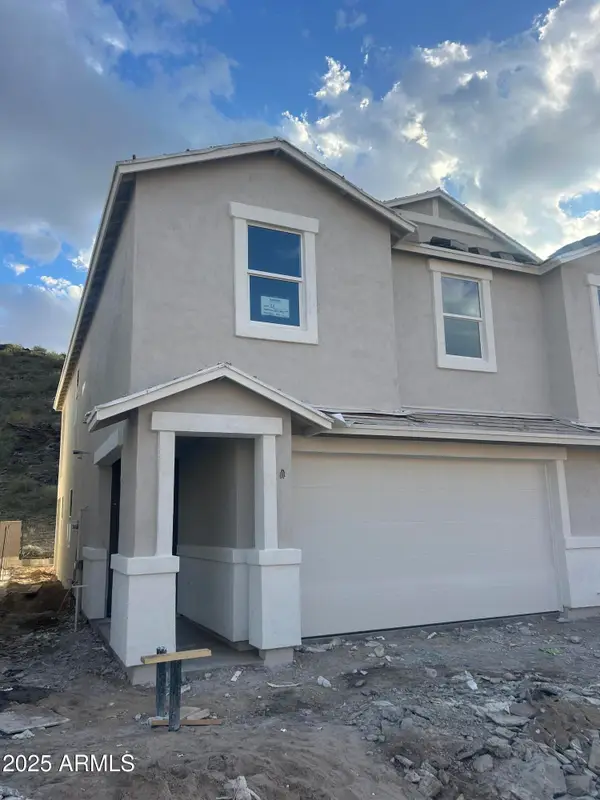 $524,990Active4 beds 3 baths1,966 sq. ft.
$524,990Active4 beds 3 baths1,966 sq. ft.1169 E Kachina Trail, Phoenix, AZ 85042
MLS# 6933410Listed by: DRH PROPERTIES INC - New
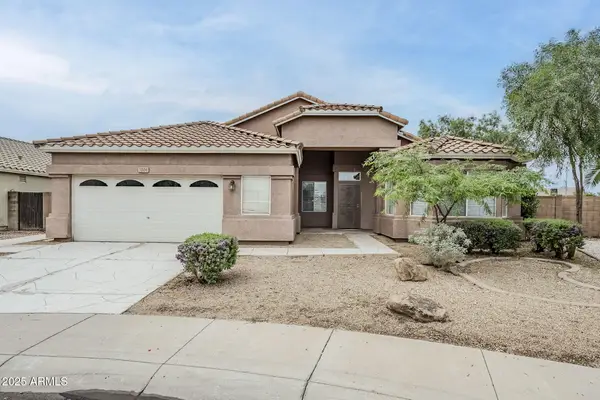 $375,000Active3 beds 2 baths2,071 sq. ft.
$375,000Active3 beds 2 baths2,071 sq. ft.7004 S 34th Lane, Phoenix, AZ 85041
MLS# 6933415Listed by: MAINSTAY BROKERAGE
