1214 W Highland Avenue, Phoenix, AZ 85013
Local realty services provided by:Better Homes and Gardens Real Estate S.J. Fowler
1214 W Highland Avenue,Phoenix, AZ 85013
$649,000
- 4 Beds
- 3 Baths
- 2,000 sq. ft.
- Single family
- Active
Listed by: sheri predebon
Office: schlegel real estate
MLS#:6893225
Source:ARMLS
Price summary
- Price:$649,000
- Price per sq. ft.:$324.5
About this home
You'll LOVE the Location, and the unique, stylish remodel and amenities even more! The house is centrally located in Phoenix; 8 minutes-2.3 miles to St Joes Hospital, close to downtown, shopping and restaurants and easy accesss to the I10, I17 and 51 freeways to get to anywhere you need in a hurry! Stay home and enjoy the modern, stylish, cozy remodel all to yourself. The backyard is a staycation for you with patio and Arizona Room swing, deck, BBQ, putting green, cornhole, sitting area and your own Diving POOL. The Kitchen and home are filled with all the amenities you can want for a full home stay. Breakfast bar Island, dining room, living room and Arizona Room for an office. Separate Ensuite with 2 double beds, full bath and Laundry room finish out the home. Plenty of parking in drive. Parking slab out front has room for 4 and don't forget the putting green in the backyard! This property has previously and currently been utilized and a profitable Airbnb.
Contact an agent
Home facts
- Year built:1956
- Listing ID #:6893225
- Updated:December 17, 2025 at 07:44 PM
Rooms and interior
- Bedrooms:4
- Total bathrooms:3
- Full bathrooms:3
- Living area:2,000 sq. ft.
Heating and cooling
- Cooling:Ceiling Fan(s)
- Heating:Natural Gas
Structure and exterior
- Year built:1956
- Building area:2,000 sq. ft.
- Lot area:0.16 Acres
Schools
- High school:Central High School
- Middle school:Osborn Middle School
- Elementary school:Clarendon School
Utilities
- Water:City Water
Finances and disclosures
- Price:$649,000
- Price per sq. ft.:$324.5
- Tax amount:$2,216 (2024)
New listings near 1214 W Highland Avenue
- New
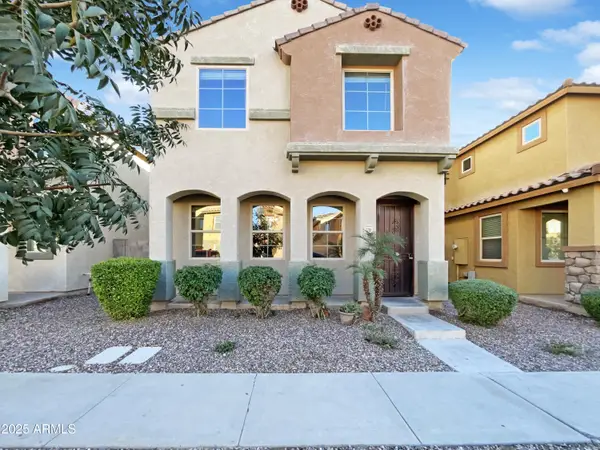 $330,000Active4 beds 3 baths1,934 sq. ft.
$330,000Active4 beds 3 baths1,934 sq. ft.7761 W Bonitos Drive, Phoenix, AZ 85035
MLS# 6959123Listed by: OPENDOOR BROKERAGE, LLC - New
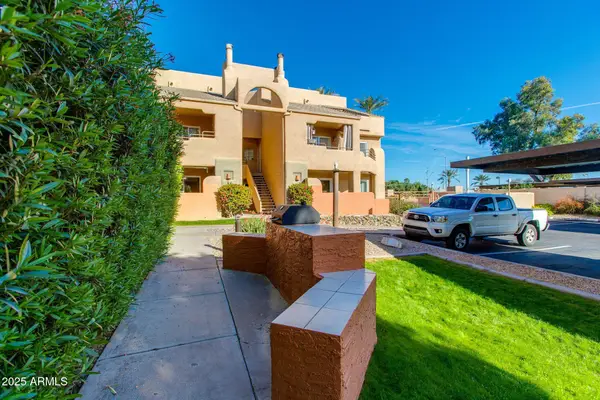 $210,000Active1 beds 1 baths691 sq. ft.
$210,000Active1 beds 1 baths691 sq. ft.3845 E Greenway Road #107, Phoenix, AZ 85032
MLS# 6959136Listed by: THE BROKERY - New
 $1,399,900Active4 beds 3 baths2,579 sq. ft.
$1,399,900Active4 beds 3 baths2,579 sq. ft.6118 E Blanche Drive, Scottsdale, AZ 85254
MLS# 6959071Listed by: HOMESMART - New
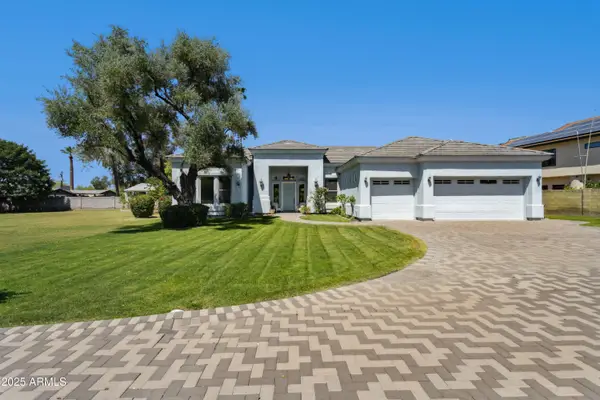 $1,490,000Active0.97 Acres
$1,490,000Active0.97 Acres316 E Bethany Home Road #10, Phoenix, AZ 85012
MLS# 6959081Listed by: AXIS REAL ESTATE - New
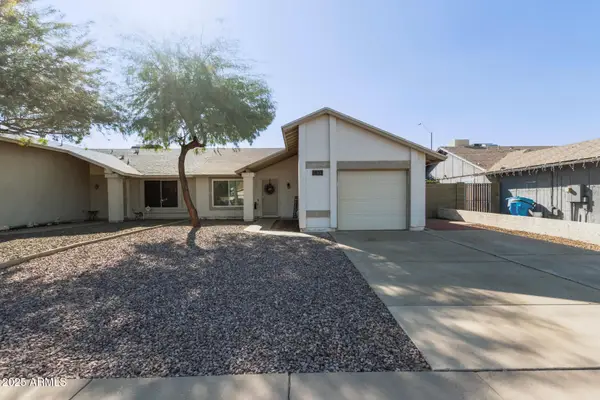 $319,000Active2 beds 2 baths1,056 sq. ft.
$319,000Active2 beds 2 baths1,056 sq. ft.1833 E Sandra Terrace, Phoenix, AZ 85022
MLS# 6958981Listed by: REAL BROKER - New
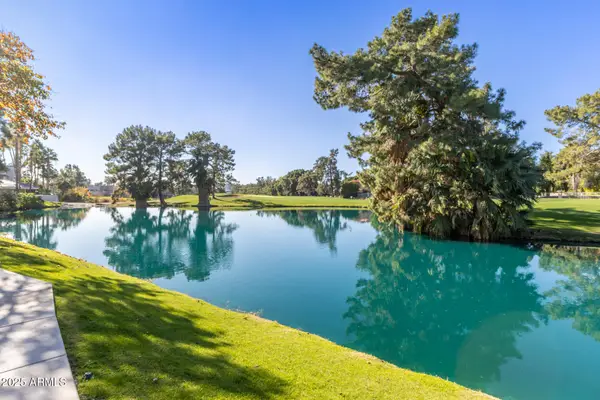 $379,900Active2 beds 1 baths1,258 sq. ft.
$379,900Active2 beds 1 baths1,258 sq. ft.5136 N 31st Place #634, Phoenix, AZ 85016
MLS# 6958982Listed by: WEST USA REALTY - New
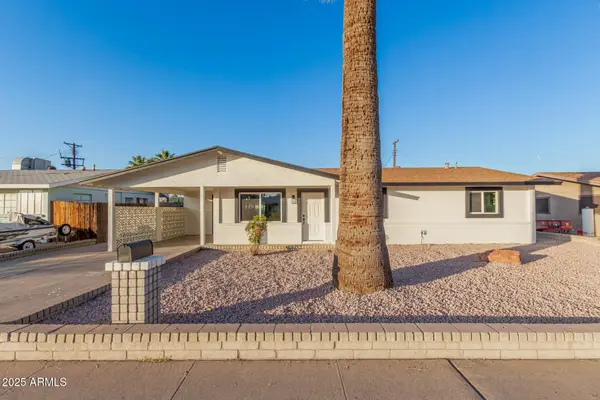 $395,000Active3 beds 2 baths1,598 sq. ft.
$395,000Active3 beds 2 baths1,598 sq. ft.3426 W Glenn Drive, Phoenix, AZ 85051
MLS# 6958985Listed by: DELEX REALTY - New
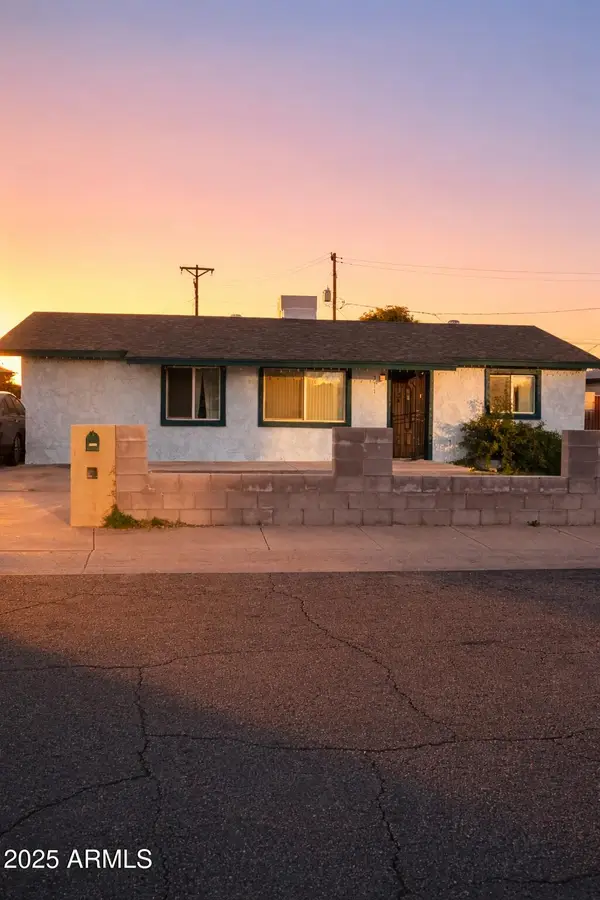 Listed by BHGRE$340,000Active4 beds 2 baths1,742 sq. ft.
Listed by BHGRE$340,000Active4 beds 2 baths1,742 sq. ft.5617 N 38th Drive, Phoenix, AZ 85019
MLS# 6959005Listed by: BETTER HOMES & GARDENS REAL ESTATE SJ FOWLER - New
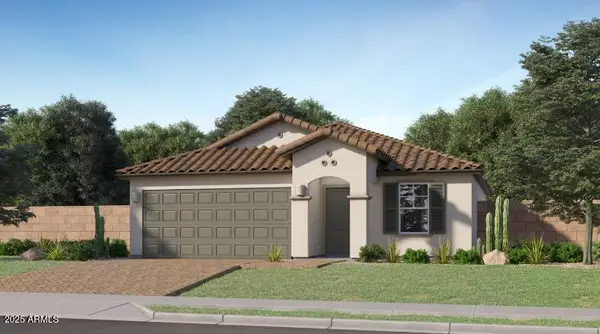 $404,740Active3 beds 2 baths1,219 sq. ft.
$404,740Active3 beds 2 baths1,219 sq. ft.3016 N 98th Lane, Phoenix, AZ 85037
MLS# 6959024Listed by: LENNAR SALES CORP - New
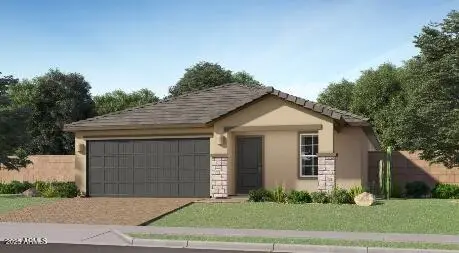 $442,740Active4 beds 2 baths1,649 sq. ft.
$442,740Active4 beds 2 baths1,649 sq. ft.3024 N 98th Lane, Phoenix, AZ 85037
MLS# 6959025Listed by: LENNAR SALES CORP
