1219 E Colter Street #8, Phoenix, AZ 85014
Local realty services provided by:Better Homes and Gardens Real Estate BloomTree Realty
Listed by: lindsay rininger, melissa s massey
Office: compass
MLS#:6870371
Source:ARMLS
Price summary
- Price:$239,000
- Price per sq. ft.:$306.41
- Monthly HOA dues:$295
About this home
**Seller is offering a 5K seller concession for a rate buydown** Live in the heart of it all—without the hustle. Tucked inside the gated community of Colter Place, this updated 2-bedroom corner unit offers rare privacy in one of Phoenix's most sought-after central neighborhoods. Just minutes from the Biltmore, Uptown Plaza, top-rated restaurants, coffee shops, and trailheads, this home blends convenience with a true sense of community. Inside, you'll find a bright, move-in ready space with a remodeled kitchen, upgraded lighting, stainless and black appliances, and a refreshed bath featuring dual shower heads. Enjoy your own private laundry, covered parking, and an extra side yard—plus a charming front patio that's perfect for morning coffee or evening unwinding. Colter Place is a tight-knit, small community where neighbors actually know each other. The recently renovated pool and deck area offer a serene escape just steps from your door. Madison School District is another bonus. Ideal for a first-time buyer, downsizer, winter visitor, or savvy investor. This home checks the boxes for both lifestyle and location.
Contact an agent
Home facts
- Year built:2007
- Listing ID #:6870371
- Updated:December 17, 2025 at 07:44 PM
Rooms and interior
- Bedrooms:2
- Total bathrooms:1
- Full bathrooms:1
- Living area:780 sq. ft.
Heating and cooling
- Heating:Natural Gas
Structure and exterior
- Year built:2007
- Building area:780 sq. ft.
- Lot area:0.02 Acres
Schools
- High school:North High School
- Middle school:Madison Meadows School
- Elementary school:Madison Rose Lane School
Utilities
- Water:City Water
Finances and disclosures
- Price:$239,000
- Price per sq. ft.:$306.41
- Tax amount:$693 (2024)
New listings near 1219 E Colter Street #8
- New
 $1,399,900Active4 beds 3 baths2,579 sq. ft.
$1,399,900Active4 beds 3 baths2,579 sq. ft.6118 E Blanche Drive, Scottsdale, AZ 85254
MLS# 6959071Listed by: HOMESMART - New
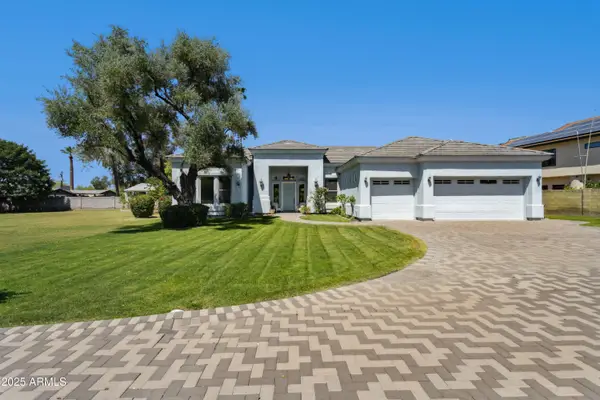 $1,490,000Active0.97 Acres
$1,490,000Active0.97 Acres316 E Bethany Home Road #10, Phoenix, AZ 85012
MLS# 6959081Listed by: AXIS REAL ESTATE - New
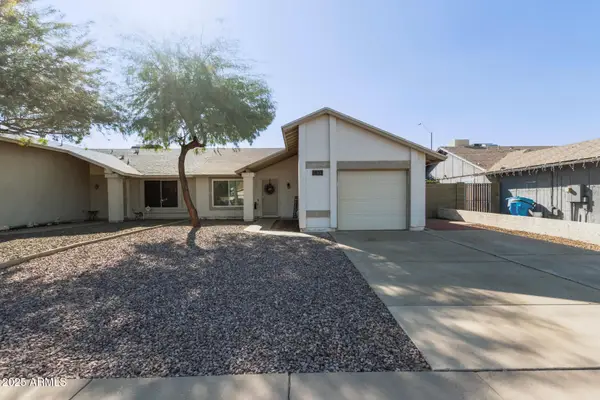 $319,000Active2 beds 2 baths1,056 sq. ft.
$319,000Active2 beds 2 baths1,056 sq. ft.1833 E Sandra Terrace, Phoenix, AZ 85022
MLS# 6958981Listed by: REAL BROKER - New
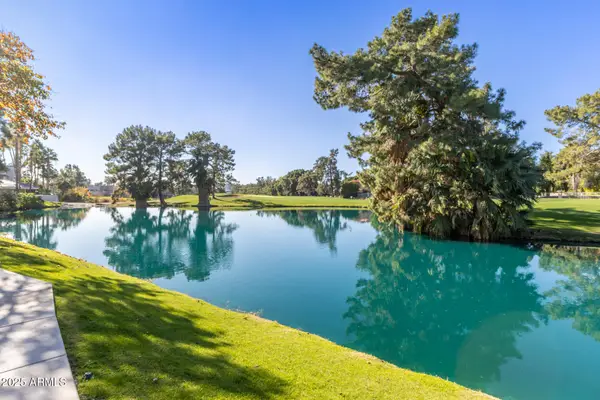 $379,900Active2 beds 1 baths1,258 sq. ft.
$379,900Active2 beds 1 baths1,258 sq. ft.5136 N 31st Place #634, Phoenix, AZ 85016
MLS# 6958982Listed by: WEST USA REALTY - New
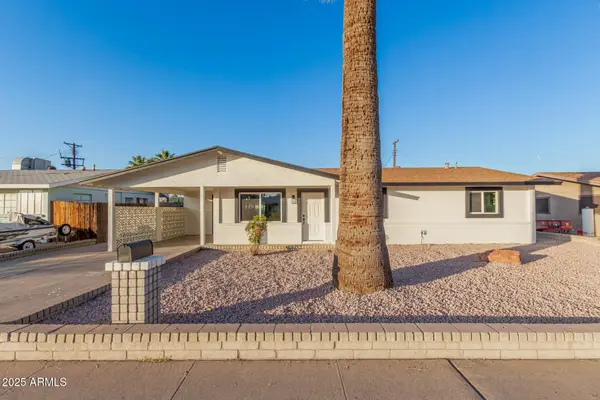 $395,000Active3 beds 2 baths1,598 sq. ft.
$395,000Active3 beds 2 baths1,598 sq. ft.3426 W Glenn Drive, Phoenix, AZ 85051
MLS# 6958985Listed by: DELEX REALTY - New
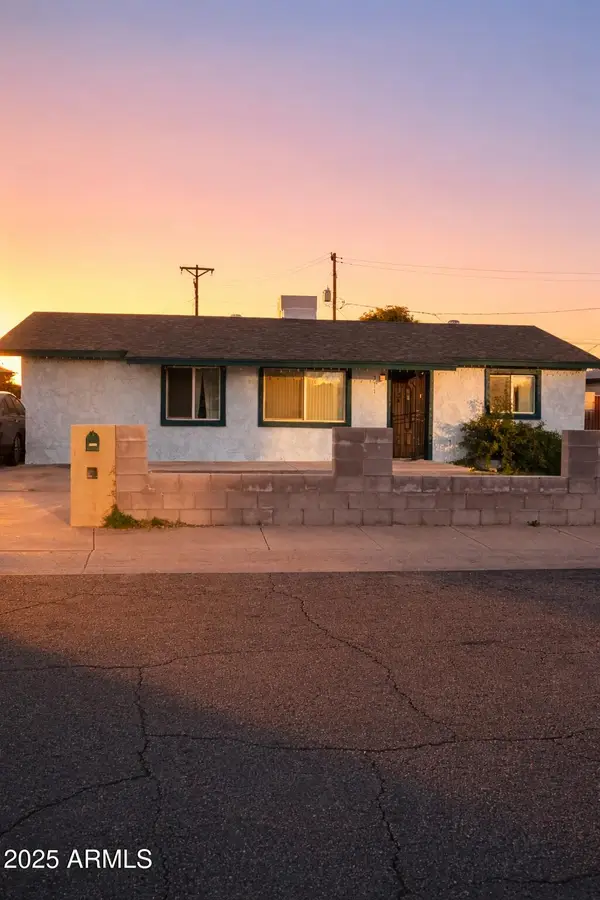 Listed by BHGRE$340,000Active4 beds 2 baths1,742 sq. ft.
Listed by BHGRE$340,000Active4 beds 2 baths1,742 sq. ft.5617 N 38th Drive, Phoenix, AZ 85019
MLS# 6959005Listed by: BETTER HOMES & GARDENS REAL ESTATE SJ FOWLER - New
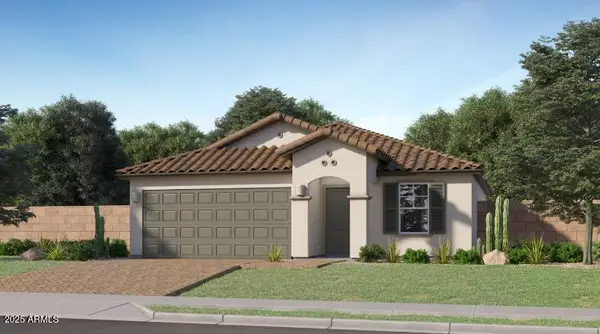 $404,740Active3 beds 2 baths1,219 sq. ft.
$404,740Active3 beds 2 baths1,219 sq. ft.3016 N 98th Lane, Phoenix, AZ 85037
MLS# 6959024Listed by: LENNAR SALES CORP - New
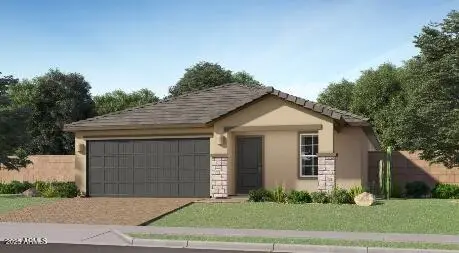 $442,740Active4 beds 2 baths1,649 sq. ft.
$442,740Active4 beds 2 baths1,649 sq. ft.3024 N 98th Lane, Phoenix, AZ 85037
MLS# 6959025Listed by: LENNAR SALES CORP - New
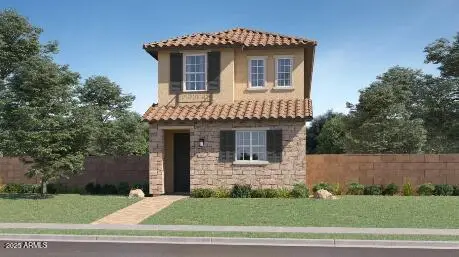 $432,490Active3 beds 3 baths1,958 sq. ft.
$432,490Active3 beds 3 baths1,958 sq. ft.9821 W Catalina Drive, Phoenix, AZ 85037
MLS# 6959031Listed by: LENNAR SALES CORP - New
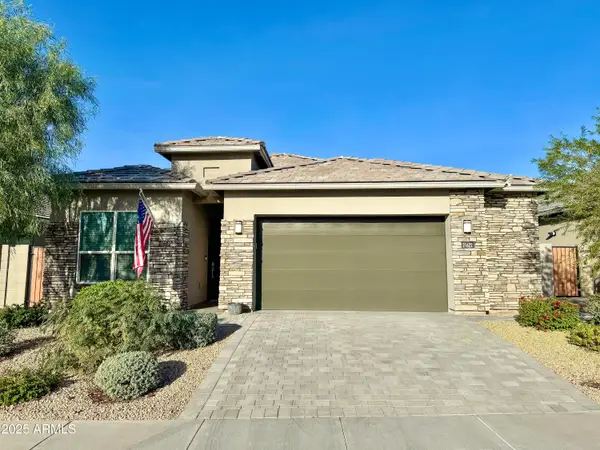 $985,000Active4 beds 3 baths2,024 sq. ft.
$985,000Active4 beds 3 baths2,024 sq. ft.21622 N 58th Street, Phoenix, AZ 85054
MLS# 6958987Listed by: HOME AMERICA REALTY
