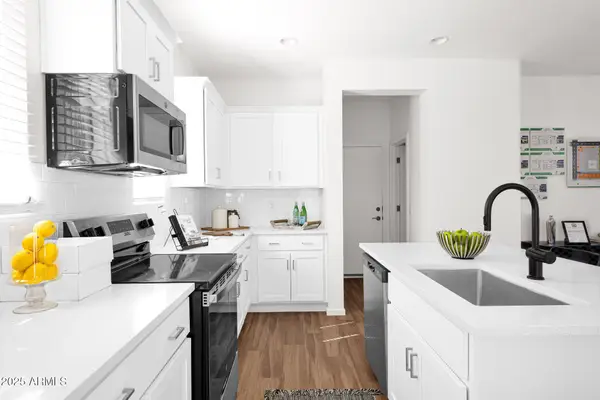1219 E Granite View Drive, Phoenix, AZ 85048
Local realty services provided by:Better Homes and Gardens Real Estate S.J. Fowler
1219 E Granite View Drive,Phoenix, AZ 85048
$697,000
- 5 Beds
- 3 Baths
- 2,746 sq. ft.
- Single family
- Active
Listed by: max shadle
Office: redfin corporation
MLS#:6893196
Source:ARMLS
Price summary
- Price:$697,000
- Price per sq. ft.:$253.82
- Monthly HOA dues:$35
About this home
Beautifully maintained Ahwatukee Foothills home, lushly landscaped spacious corner lot, sparkling PebbleTec pool, great mountain views. Very close to South Mountain Park & Desert Foothills Park for endless recreation & hiking! Bright & open, vaulted ceilings, lots of natural light. Spacious, inviting living & dining room, perfect for entertaining. Comfortable family room w/ easy patio access. Large, open kitchen, gleaming SS appliances, rich granite counters, huge island. One bedroom, one bath downstairs. Huge primary suite upstairs w/ beautiful mountain views. Two large closets, bright primary bathroom, dual vanities, separate tub & shower. All upstairs secondary bedrooms very spacious. Gorgeous backyard is peaceful, private retreat w/ refreshing pool, covered jacuzzi, & stunning views! Inviting front courtyard provides additional space to relax and enjoy the beautiful surroundings. Large 3 car garage with water softener offers plenty of parking and storage space. Spacious laundry room with built in cabinets and full size washer and dryer. Don't miss this chance to own a beautiful home in a prime Ahwatukee location close to endless recreation, shopping, dining and entertainment!
Contact an agent
Home facts
- Year built:1993
- Listing ID #:6893196
- Updated:November 14, 2025 at 11:12 PM
Rooms and interior
- Bedrooms:5
- Total bathrooms:3
- Full bathrooms:3
- Living area:2,746 sq. ft.
Heating and cooling
- Cooling:Ceiling Fan(s), Programmable Thermostat
- Heating:Electric
Structure and exterior
- Year built:1993
- Building area:2,746 sq. ft.
- Lot area:0.2 Acres
Schools
- High school:Desert Vista High School
- Middle school:Kyrene Altadena Middle School
- Elementary school:Kyrene de los Cerritos School
Utilities
- Water:City Water
Finances and disclosures
- Price:$697,000
- Price per sq. ft.:$253.82
- Tax amount:$4,213 (2024)
New listings near 1219 E Granite View Drive
 $541,571Active3 beds 3 baths1,323 sq. ft.
$541,571Active3 beds 3 baths1,323 sq. ft.16875 N 12th Street, Phoenix, AZ 85022
MLS# 6903603Listed by: CAMBRIDGE PROPERTIES- New
 $340,000Active3 beds 2 baths1,230 sq. ft.
$340,000Active3 beds 2 baths1,230 sq. ft.4615 N 101st Avenue, Phoenix, AZ 85037
MLS# 6947532Listed by: EXP REALTY - New
 $192,000Active2 beds 1 baths700 sq. ft.
$192,000Active2 beds 1 baths700 sq. ft.3645 N 71st Avenue #10, Phoenix, AZ 85033
MLS# 6947561Listed by: REAL BROKER - New
 $1,650,000Active4 beds 4 baths4,354 sq. ft.
$1,650,000Active4 beds 4 baths4,354 sq. ft.5216 E Barwick Drive, Cave Creek, AZ 85331
MLS# 6946053Listed by: COMPASS - New
 $189,999Active1 beds 1 baths748 sq. ft.
$189,999Active1 beds 1 baths748 sq. ft.18416 N Cave Creek Road #3051, Phoenix, AZ 85032
MLS# 6946059Listed by: MY HOME GROUP REAL ESTATE - New
 $749,000Active4 beds 3 baths2,720 sq. ft.
$749,000Active4 beds 3 baths2,720 sq. ft.8236 N 15th Drive, Phoenix, AZ 85021
MLS# 6946078Listed by: RUSS LYON SOTHEBY'S INTERNATIONAL REALTY  $329,000Pending4 beds 2 baths1,507 sq. ft.
$329,000Pending4 beds 2 baths1,507 sq. ft.8618 W Clarendon Avenue, Phoenix, AZ 85037
MLS# 6946088Listed by: HOMESMART- New
 $1,495,000Active4 beds 4 baths2,997 sq. ft.
$1,495,000Active4 beds 4 baths2,997 sq. ft.4101 E Nisbet Road, Phoenix, AZ 85032
MLS# 6946211Listed by: HOMESMART - New
 $675,000Active5 beds 3 baths4,113 sq. ft.
$675,000Active5 beds 3 baths4,113 sq. ft.7411 S 25th Drive, Phoenix, AZ 85041
MLS# 6946272Listed by: CITIEA - New
 $497,000Active3 beds 2 baths2,138 sq. ft.
$497,000Active3 beds 2 baths2,138 sq. ft.4140 W Anderson Drive, Glendale, AZ 85308
MLS# 6946275Listed by: REDFIN CORPORATION
