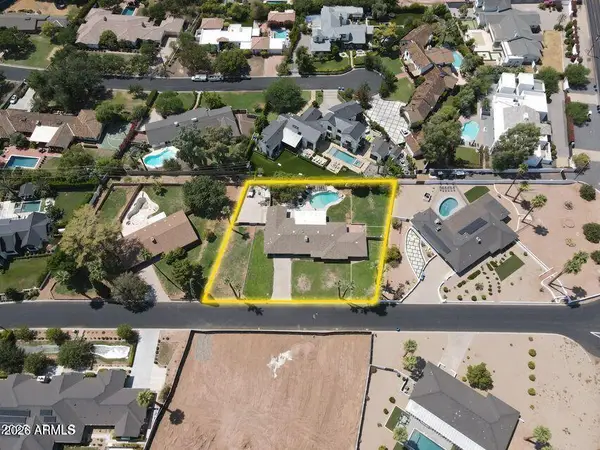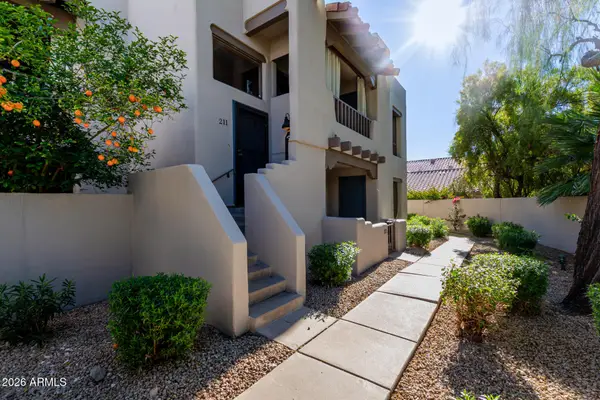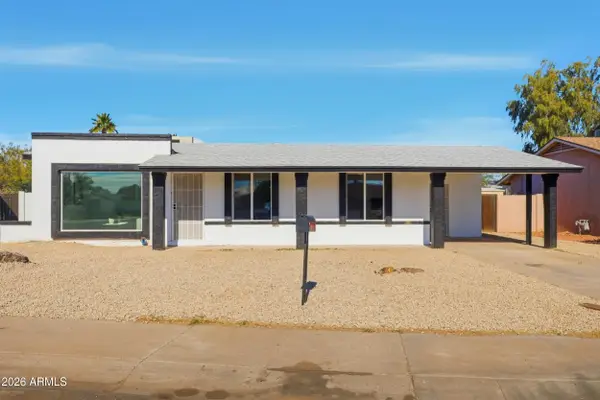1223 W Solano Drive, Phoenix, AZ 85013
Local realty services provided by:Better Homes and Gardens Real Estate BloomTree Realty
1223 W Solano Drive,Phoenix, AZ 85013
$825,000
- 3 Beds
- 2 Baths
- 2,361 sq. ft.
- Single family
- Active
Listed by: chris scott
Office: homesmart
MLS#:6932298
Source:ARMLS
Price summary
- Price:$825,000
- Price per sq. ft.:$349.43
About this home
***BIG PRICE REDUCTION*** Experience the perfect blend of modern luxury and timeless charm in this updated Central Corridor masterpiece. Nestled on nearly one-third of an acre, this residence offers a rare sense of privacy and tranquility in one of Phoenix's most coveted and established neighborhoods — quiet, safe, and free from the constraints of an HOA.
Inside, natural light pours through wall-to-wall windows that frame views of the lush backyard oasis. The layout features two elegant living spaces, a formal dining room, and three spacious bedrooms designed for both comfort and sophistication. Thoughtful craftsmanship is evident throughout, showcasing dual-pane windows, new flooring, fresh paint, and designer finishes that seamlessly blend modern elegance with the ...
(continued home's original character. Outdoors, the home transforms into an entertainer's paradise boasting a new resort-style pool with a waterfall feature and Baja shelf, mature greenery, and irrigation water rights that keep the grounds vibrant year-round. With plenty of room to add a guest house, workshop, or expanded garage, the possibilities are endless.
Located minutes from the Central Ave Bridle Path, Uptown Plaza's premier dining scene, and the energy of Downtown Phoenix, this is more than a home it's a lifestyle defined by elegance, location, and lasting value.
Contact an agent
Home facts
- Year built:1951
- Listing ID #:6932298
- Updated:January 23, 2026 at 04:40 PM
Rooms and interior
- Bedrooms:3
- Total bathrooms:2
- Full bathrooms:2
- Living area:2,361 sq. ft.
Heating and cooling
- Cooling:Ceiling Fan(s)
- Heating:Electric
Structure and exterior
- Year built:1951
- Building area:2,361 sq. ft.
- Lot area:0.39 Acres
Schools
- High school:Central High School
- Middle school:Osborn Middle School
- Elementary school:Solano School
Utilities
- Water:City Water
Finances and disclosures
- Price:$825,000
- Price per sq. ft.:$349.43
- Tax amount:$3,769 (2024)
New listings near 1223 W Solano Drive
- New
 $2,650,000Active4 beds 3 baths3,278 sq. ft.
$2,650,000Active4 beds 3 baths3,278 sq. ft.4616 N 49th Place, Phoenix, AZ 85018
MLS# 6973202Listed by: THE AGENCY - New
 $475,000Active3 beds 2 baths1,377 sq. ft.
$475,000Active3 beds 2 baths1,377 sq. ft.4306 N 20th Street, Phoenix, AZ 85016
MLS# 6973203Listed by: BROKERS HUB REALTY, LLC - New
 $875,000Active3 beds 3 baths2,630 sq. ft.
$875,000Active3 beds 3 baths2,630 sq. ft.114 E San Miguel Avenue, Phoenix, AZ 85012
MLS# 6973204Listed by: COMPASS - New
 $329,000Active2 beds 2 baths976 sq. ft.
$329,000Active2 beds 2 baths976 sq. ft.7300 N Dreamy Draw Drive #211, Phoenix, AZ 85020
MLS# 6973211Listed by: HOMETOWN ADVANTAGE REAL ESTATE - New
 $289,000Active1 beds 1 baths828 sq. ft.
$289,000Active1 beds 1 baths828 sq. ft.4465 E Paradise Village Parkway #1212, Phoenix, AZ 85032
MLS# 6973221Listed by: HOMESMART - New
 $409,000Active3 beds 2 baths2,010 sq. ft.
$409,000Active3 beds 2 baths2,010 sq. ft.9836 W Atlantis Way, Tolleson, AZ 85353
MLS# 6973236Listed by: PROSMART REALTY - New
 $379,900Active4 beds 2 baths1,472 sq. ft.
$379,900Active4 beds 2 baths1,472 sq. ft.9036 W Sells Drive, Phoenix, AZ 85037
MLS# 6973178Listed by: POLLY MITCHELL GLOBAL REALTY - Open Sun, 10am to 1pmNew
 $550,000Active2 beds 2 baths1,398 sq. ft.
$550,000Active2 beds 2 baths1,398 sq. ft.2323 N Central Avenue #705, Phoenix, AZ 85004
MLS# 6973194Listed by: BROKERS HUB REALTY, LLC - New
 $415,000Active3 beds 2 baths2,124 sq. ft.
$415,000Active3 beds 2 baths2,124 sq. ft.5831 W Pedro Lane, Laveen, AZ 85339
MLS# 6973171Listed by: HOMESMART - New
 $500,000Active5 beds 2 baths3,307 sq. ft.
$500,000Active5 beds 2 baths3,307 sq. ft.4629 N 111th Lane, Phoenix, AZ 85037
MLS# 6973142Listed by: REALTY OF AMERICA LLC
