12234 S Pewaukee Street, Phoenix, AZ 85044
Local realty services provided by:Better Homes and Gardens Real Estate BloomTree Realty
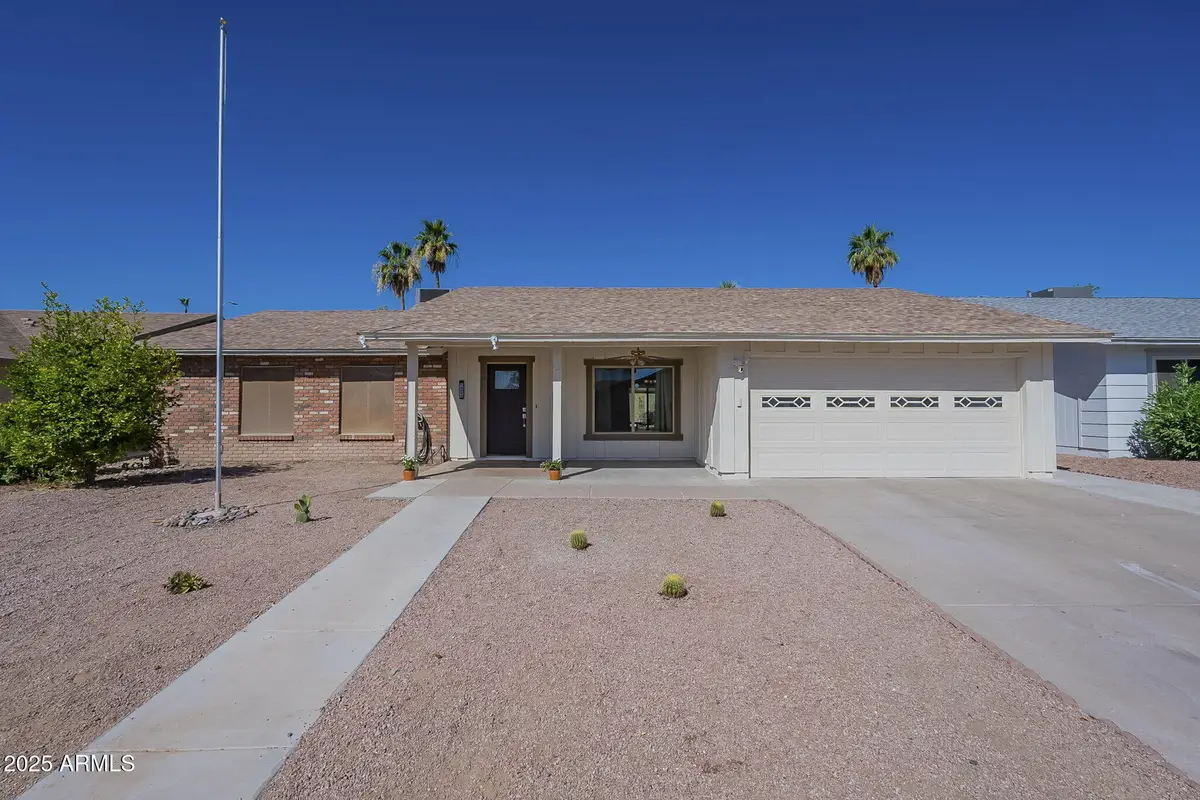
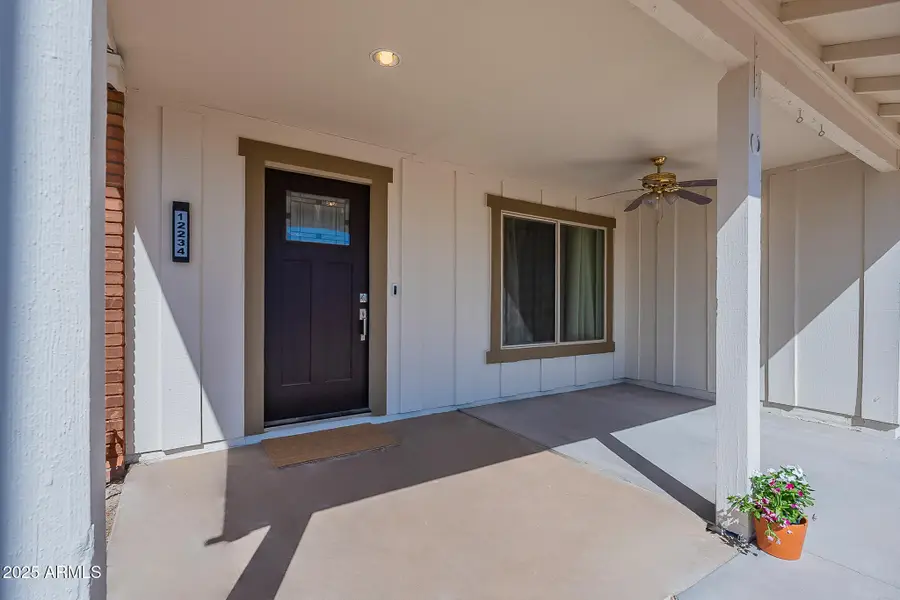
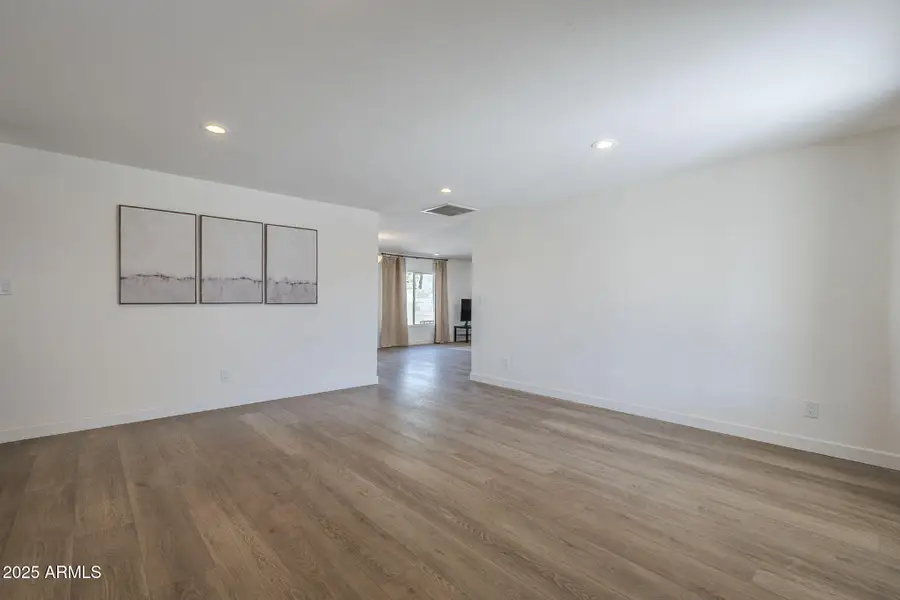
Listed by:yara aboumousa
Office:my home group real estate
MLS#:6881070
Source:ARMLS
Price summary
- Price:$525,000
- Price per sq. ft.:$314.37
- Monthly HOA dues:$21.75
About this home
This stunning 4-bedroom, 2-bath home with a pool perfectly blends modern updates with warm and inviting spaces. Located near a golf course and within the highly rated Kyrene Elementary School District, it's ideal for those seeking a balance of recreation, education, and everyday comfort.
From the moment you walk in, you'll notice this home has its own unique charm and character. From the bright, open layout to the thoughtful finishes throughout.
Brand-new bathrooms have been fully renovated with sleek, high-end finishes, while the brand-new kitchen truly stands out, featuring quartz countertops, slim shaker cabinets, and a huge prep farmhouse sink complete with a cutting board and dish-drying rack. Step outside to enjoy South Mountain views, fresh exterior paint, a new front door, and a resurfaced pool and spa with a new pump, creating a true backyard retreat. A newer roof and dual-pane windows help improve energy efficiency, keeping things cool in the summer.
Ideally located just 15-20 minutes from Tempe, Central Phoenix, and Gilbert, this quiet neighborhood is perfect for commuters or anyone seeking a balance of peace and convenience.
Home includes a home warranty. Concessions available with preferred lender.
Contact an agent
Home facts
- Year built:1980
- Listing Id #:6881070
- Updated:August 14, 2025 at 02:53 PM
Rooms and interior
- Bedrooms:4
- Total bathrooms:2
- Full bathrooms:2
- Living area:1,670 sq. ft.
Heating and cooling
- Cooling:Ceiling Fan(s), Programmable Thermostat
- Heating:Electric
Structure and exterior
- Year built:1980
- Building area:1,670 sq. ft.
- Lot area:0.18 Acres
Schools
- High school:Mountain Pointe High School
- Middle school:Kyrene Centennial Middle School
- Elementary school:Kyrene de las Lomas School
Utilities
- Water:City Water
Finances and disclosures
- Price:$525,000
- Price per sq. ft.:$314.37
- Tax amount:$1,760 (2024)
New listings near 12234 S Pewaukee Street
- New
 $589,000Active3 beds 3 baths2,029 sq. ft.
$589,000Active3 beds 3 baths2,029 sq. ft.3547 E Windmere Drive, Phoenix, AZ 85048
MLS# 6905794Listed by: MY HOME GROUP REAL ESTATE - New
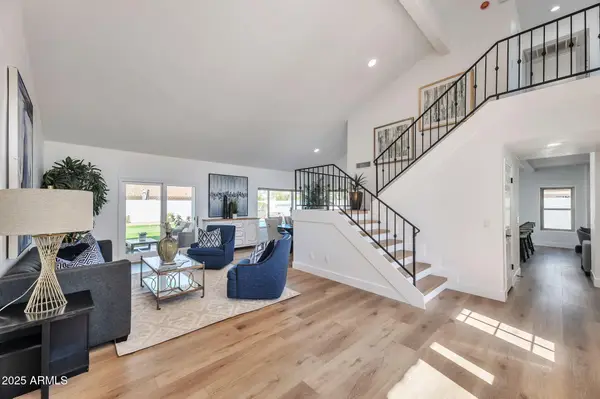 $1,250,000Active3 beds 3 baths2,434 sq. ft.
$1,250,000Active3 beds 3 baths2,434 sq. ft.17408 N 57th Street, Scottsdale, AZ 85254
MLS# 6905805Listed by: GENTRY REAL ESTATE - New
 $950,000Active3 beds 2 baths2,036 sq. ft.
$950,000Active3 beds 2 baths2,036 sq. ft.2202 E Belmont Avenue, Phoenix, AZ 85020
MLS# 6905818Listed by: COMPASS - New
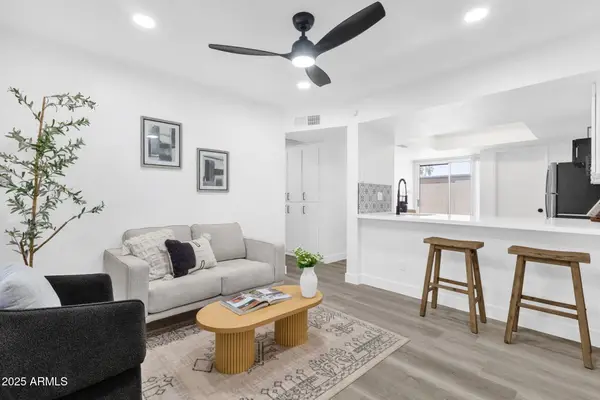 $239,000Active2 beds 2 baths817 sq. ft.
$239,000Active2 beds 2 baths817 sq. ft.19601 N 7th Street N #1032, Phoenix, AZ 85024
MLS# 6905822Listed by: HOMESMART - New
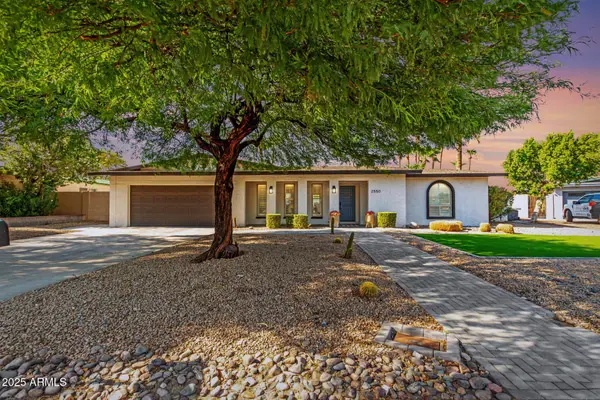 $850,000Active4 beds 2 baths2,097 sq. ft.
$850,000Active4 beds 2 baths2,097 sq. ft.2550 E Sahuaro Drive, Phoenix, AZ 85028
MLS# 6905826Listed by: KELLER WILLIAMS REALTY EAST VALLEY - New
 $439,000Active3 beds 2 baths1,570 sq. ft.
$439,000Active3 beds 2 baths1,570 sq. ft.2303 E Taro Lane, Phoenix, AZ 85024
MLS# 6905701Listed by: HOMESMART - New
 $779,900Active2 beds 3 baths1,839 sq. ft.
$779,900Active2 beds 3 baths1,839 sq. ft.22435 N 53rd Street, Phoenix, AZ 85054
MLS# 6905712Listed by: REALTY ONE GROUP - New
 $980,000Active-- beds -- baths
$980,000Active-- beds -- baths610 E San Juan Avenue, Phoenix, AZ 85012
MLS# 6905741Listed by: VALOR HOME GROUP - New
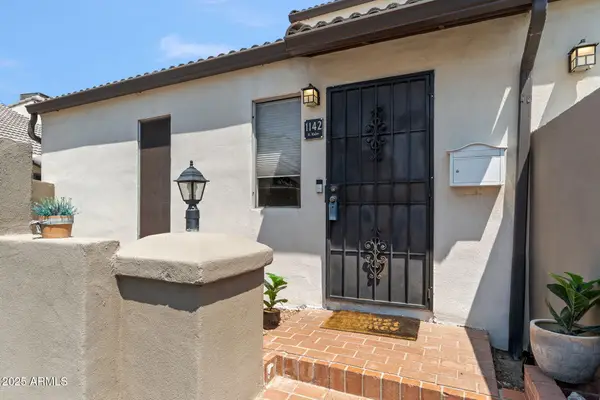 $349,900Active3 beds 2 baths1,196 sq. ft.
$349,900Active3 beds 2 baths1,196 sq. ft.1142 E Kaler Drive, Phoenix, AZ 85020
MLS# 6905764Listed by: COMPASS - New
 $314,000Active2 beds 3 baths1,030 sq. ft.
$314,000Active2 beds 3 baths1,030 sq. ft.2150 W Alameda Road #1390, Phoenix, AZ 85085
MLS# 6905768Listed by: HOMESMART
