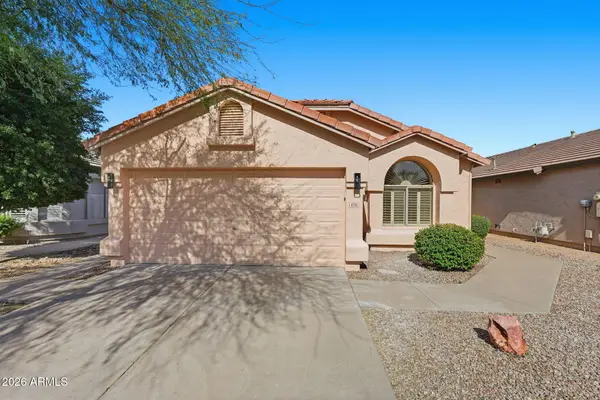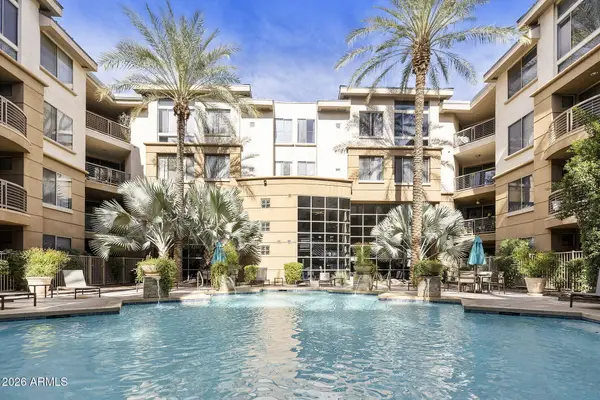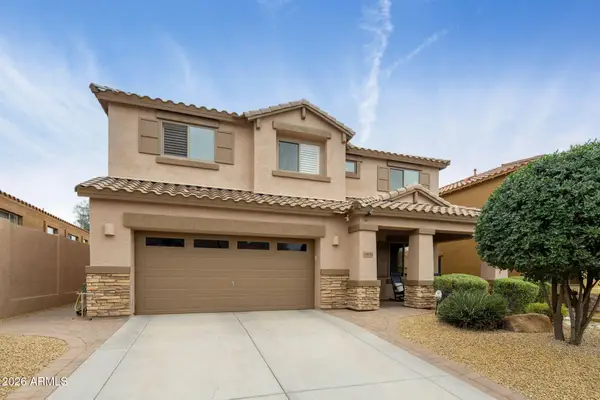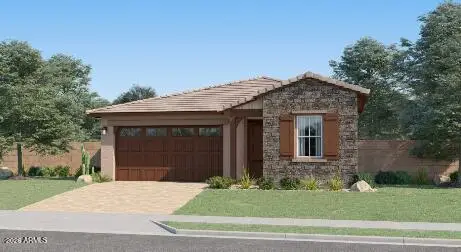12244 S 45th Street, Phoenix, AZ 85044
Local realty services provided by:Better Homes and Gardens Real Estate BloomTree Realty
12244 S 45th Street,Phoenix, AZ 85044
$425,000
- 3 Beds
- 2 Baths
- 1,190 sq. ft.
- Single family
- Pending
Listed by: lisa miguel
Office: west usa realty
MLS#:6914250
Source:ARMLS
Price summary
- Price:$425,000
- Price per sq. ft.:$357.14
- Monthly HOA dues:$21.75
About this home
Single level home in the heart of Ahwatukee! NEW
HVAC system and NEW roof! (both replaced in October 2025) Interior painted throughout including ceilings, doors, trim and garage in October 2025. Pool size back yard! 3 bedrooms and two bathrooms. Open kitchen - family room floor plan! Kitchen boasts trendy white cabinetry with brushed nickel hardware, cabinet pantry, breakfast bar, 2025 stainless steel refrigerator and range, newer stainless steel dishwasher, microwave and counter tops. Soaring vaulted ceilings throughout including the bedrooms! 2025 Arcadia sliding glass door from the family room to the extended covered back patio. Back patio posts replaced 2025. Dining area light fixture and ceiling fans in the family room and primary suite replaced in 2025. New supply lines at the primary bathroom sinks. Primary suite has a walk in closet, dual sinks in the bathroom and its own exit to the back yard. Tile flooring throughout the home with carpet only in the bedrooms! Low maintenance desert landscape and hardscape in the front and back yards. Close to shopping, restaurants, golf, hiking, and schools! All facts and figures to be verified by the buyer or buyer's representative.
Contact an agent
Home facts
- Year built:1989
- Listing ID #:6914250
- Updated:February 13, 2026 at 09:18 PM
Rooms and interior
- Bedrooms:3
- Total bathrooms:2
- Full bathrooms:2
- Living area:1,190 sq. ft.
Heating and cooling
- Cooling:Ceiling Fan(s)
- Heating:Electric
Structure and exterior
- Year built:1989
- Building area:1,190 sq. ft.
- Lot area:0.14 Acres
Schools
- High school:Mountain Pointe High School
- Middle school:Kyrene Centennial Middle School
- Elementary school:Kyrene de las Lomas School
Utilities
- Water:City Water
Finances and disclosures
- Price:$425,000
- Price per sq. ft.:$357.14
- Tax amount:$1,612 (2024)
New listings near 12244 S 45th Street
- New
 $189,900Active3 beds 3 baths1,408 sq. ft.
$189,900Active3 beds 3 baths1,408 sq. ft.7126 N 19th Avenue #158, Phoenix, AZ 85021
MLS# 6984271Listed by: OFFERPAD BROKERAGE, LLC - New
 $739,000Active3 beds 2 baths1,657 sq. ft.
$739,000Active3 beds 2 baths1,657 sq. ft.4821 E Kirkland Road, Phoenix, AZ 85054
MLS# 6984279Listed by: EXP REALTY - New
 $620,000Active4 beds 2 baths1,540 sq. ft.
$620,000Active4 beds 2 baths1,540 sq. ft.4716 E Lone Cactus Drive, Phoenix, AZ 85050
MLS# 6984282Listed by: VENTURE REI, LLC - New
 $495,000Active2 beds 2 baths1,444 sq. ft.
$495,000Active2 beds 2 baths1,444 sq. ft.727 E Portland Street #35, Phoenix, AZ 85006
MLS# 6984299Listed by: BERKSHIRE HATHAWAY HOMESERVICES ARIZONA PROPERTIES - New
 $225,000Active1 beds 1 baths746 sq. ft.
$225,000Active1 beds 1 baths746 sq. ft.1701 E Colter Street #234, Phoenix, AZ 85016
MLS# 6984301Listed by: GOLD TRUST REALTY - New
 $490,000Active3 beds 2 baths1,593 sq. ft.
$490,000Active3 beds 2 baths1,593 sq. ft.8830 N 20th Drive, Phoenix, AZ 85021
MLS# 6984306Listed by: HOMEPROS - New
 $1,050,000Active4 beds 3 baths3,208 sq. ft.
$1,050,000Active4 beds 3 baths3,208 sq. ft.23031 N 43rd Place, Phoenix, AZ 85050
MLS# 6984312Listed by: REALTY ONE GROUP - New
 $496,990Active4 beds 3 baths1,946 sq. ft.
$496,990Active4 beds 3 baths1,946 sq. ft.9809 W Mulberry Drive, Phoenix, AZ 85037
MLS# 6984202Listed by: LENNAR SALES CORP - New
 $429,900Active3 beds 2 baths1,213 sq. ft.
$429,900Active3 beds 2 baths1,213 sq. ft.3441 N 31st Street #109, Phoenix, AZ 85016
MLS# 6984214Listed by: COMPASS - New
 $532,990Active4 beds 3 baths2,105 sq. ft.
$532,990Active4 beds 3 baths2,105 sq. ft.9813 W Mulberry Drive, Phoenix, AZ 85037
MLS# 6984218Listed by: LENNAR SALES CORP

