123 E Palm Lane #A, Phoenix, AZ 85004
Local realty services provided by:Better Homes and Gardens Real Estate BloomTree Realty
123 E Palm Lane #A,Phoenix, AZ 85004
$465,000
- 3 Beds
- 2 Baths
- 1,948 sq. ft.
- Condominium
- Pending
Listed by: dawn gingras
Office: realty one group
MLS#:6925080
Source:ARMLS
Price summary
- Price:$465,000
- Price per sq. ft.:$238.71
- Monthly HOA dues:$425
About this home
True Hidden Gem - COMPETITIVELY PRICED in a High Demand Neighborhood. Welcome to Chateau de Ville, a charming 16-unit red brick Mid-Century complex tucked away on tree-lined East Palm Lane, adjacent to the Alvarado Historic District. This spacious ground-floor condo offers nearly 2000 square feet in one of Central Phoenix's most sought-after neighborhoods. Featuring 3 bedrooms and 2 bathrooms, the home boosts a thoughtfully designed floor plan for entertaining. The expansive formal living room opens through a wall of glass sliding doors to a large, covered patio with serene views of lush landscaping and the community pool. No detail was overlooked in the stunning, fully remodeled chef's kitchen-featuring sleek quartz countertops, soft-close cabinets, GE appliances, reverse osmosis system, upgraded plumbing and lighting, and brand-new flooring. Major system upgrades include a new Trane HVAC unit installed in 2023 and relined sewer pipes completed in 2021, offering modern efficiency and long-term piece of mind. Chateau De Ville captures the charm of New Orleans-style architecture, with mature landscaping, a central courtyard, and a relaxed community atmosphere. Enjoy unbeatable walkability to the Phoenix Metro Light Rail, Heard Museum, Phoenix Library, and Phoenix Art Museum - all just steps from your front door.
Contact an agent
Home facts
- Year built:1965
- Listing ID #:6925080
- Updated:December 17, 2025 at 07:44 PM
Rooms and interior
- Bedrooms:3
- Total bathrooms:2
- Full bathrooms:2
- Living area:1,948 sq. ft.
Heating and cooling
- Heating:Natural Gas
Structure and exterior
- Year built:1965
- Building area:1,948 sq. ft.
- Lot area:0.04 Acres
Schools
- High school:Central High School
- Middle school:Maie Bartlett Heard School
- Elementary school:Kenilworth Elementary School
Utilities
- Water:City Water
Finances and disclosures
- Price:$465,000
- Price per sq. ft.:$238.71
- Tax amount:$3,173 (2025)
New listings near 123 E Palm Lane #A
- New
 $1,399,900Active4 beds 3 baths2,579 sq. ft.
$1,399,900Active4 beds 3 baths2,579 sq. ft.6118 E Blanche Drive, Scottsdale, AZ 85254
MLS# 6959071Listed by: HOMESMART - New
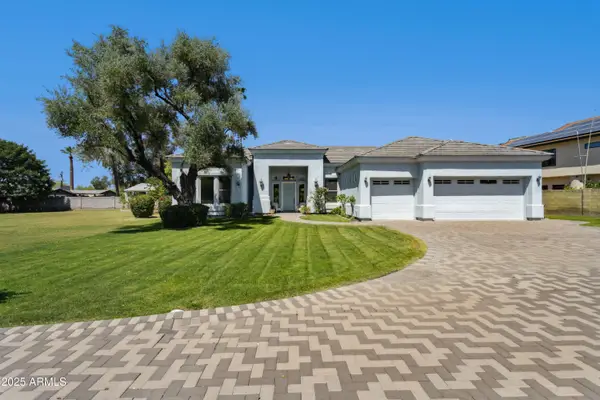 $1,490,000Active0.97 Acres
$1,490,000Active0.97 Acres316 E Bethany Home Road #10, Phoenix, AZ 85012
MLS# 6959081Listed by: AXIS REAL ESTATE - New
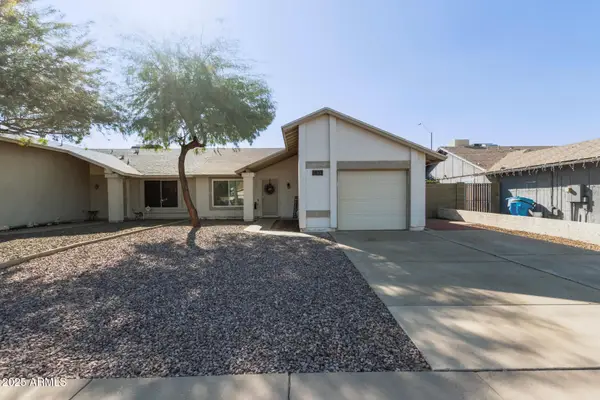 $319,000Active2 beds 2 baths1,056 sq. ft.
$319,000Active2 beds 2 baths1,056 sq. ft.1833 E Sandra Terrace, Phoenix, AZ 85022
MLS# 6958981Listed by: REAL BROKER - New
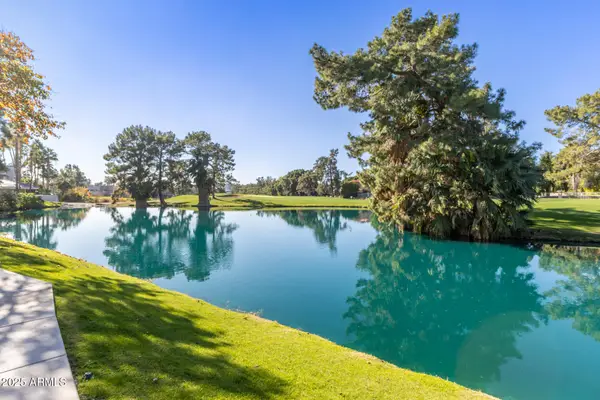 $379,900Active2 beds 1 baths1,258 sq. ft.
$379,900Active2 beds 1 baths1,258 sq. ft.5136 N 31st Place #634, Phoenix, AZ 85016
MLS# 6958982Listed by: WEST USA REALTY - New
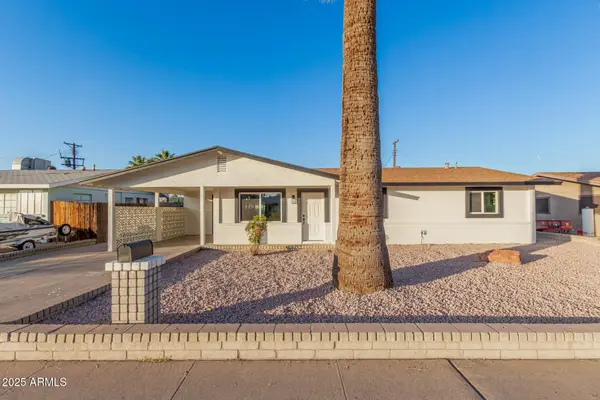 $395,000Active3 beds 2 baths1,598 sq. ft.
$395,000Active3 beds 2 baths1,598 sq. ft.3426 W Glenn Drive, Phoenix, AZ 85051
MLS# 6958985Listed by: DELEX REALTY - New
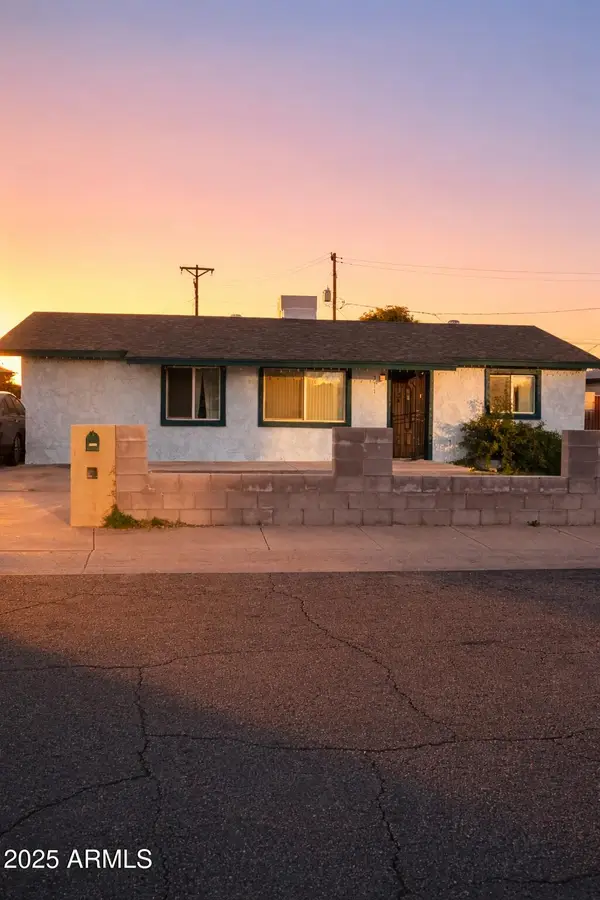 Listed by BHGRE$340,000Active4 beds 2 baths1,742 sq. ft.
Listed by BHGRE$340,000Active4 beds 2 baths1,742 sq. ft.5617 N 38th Drive, Phoenix, AZ 85019
MLS# 6959005Listed by: BETTER HOMES & GARDENS REAL ESTATE SJ FOWLER - New
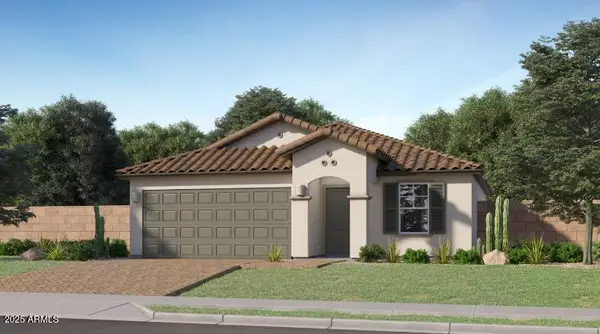 $404,740Active3 beds 2 baths1,219 sq. ft.
$404,740Active3 beds 2 baths1,219 sq. ft.3016 N 98th Lane, Phoenix, AZ 85037
MLS# 6959024Listed by: LENNAR SALES CORP - New
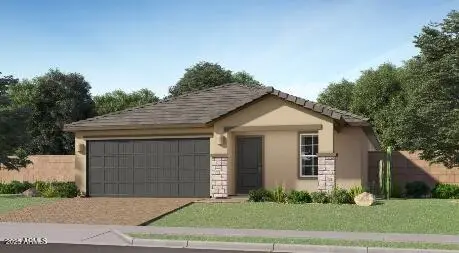 $442,740Active4 beds 2 baths1,649 sq. ft.
$442,740Active4 beds 2 baths1,649 sq. ft.3024 N 98th Lane, Phoenix, AZ 85037
MLS# 6959025Listed by: LENNAR SALES CORP - New
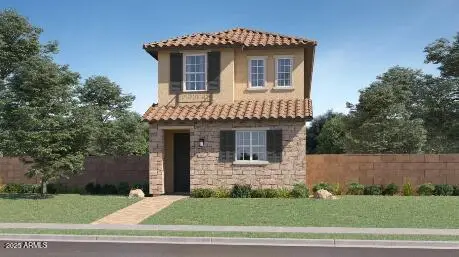 $432,490Active3 beds 3 baths1,958 sq. ft.
$432,490Active3 beds 3 baths1,958 sq. ft.9821 W Catalina Drive, Phoenix, AZ 85037
MLS# 6959031Listed by: LENNAR SALES CORP - New
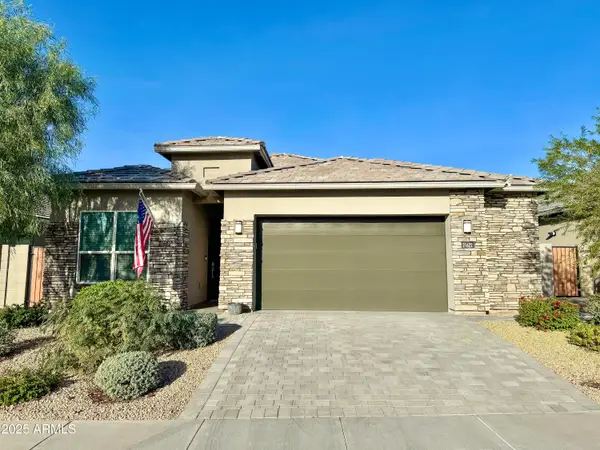 $985,000Active4 beds 3 baths2,024 sq. ft.
$985,000Active4 beds 3 baths2,024 sq. ft.21622 N 58th Street, Phoenix, AZ 85054
MLS# 6958987Listed by: HOME AMERICA REALTY
