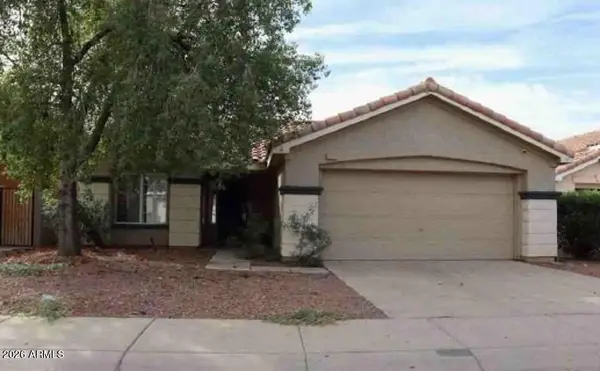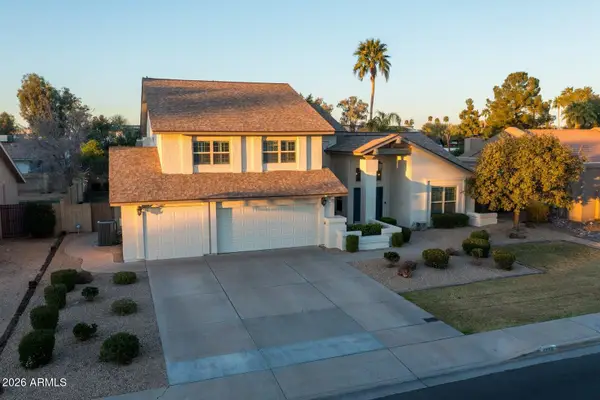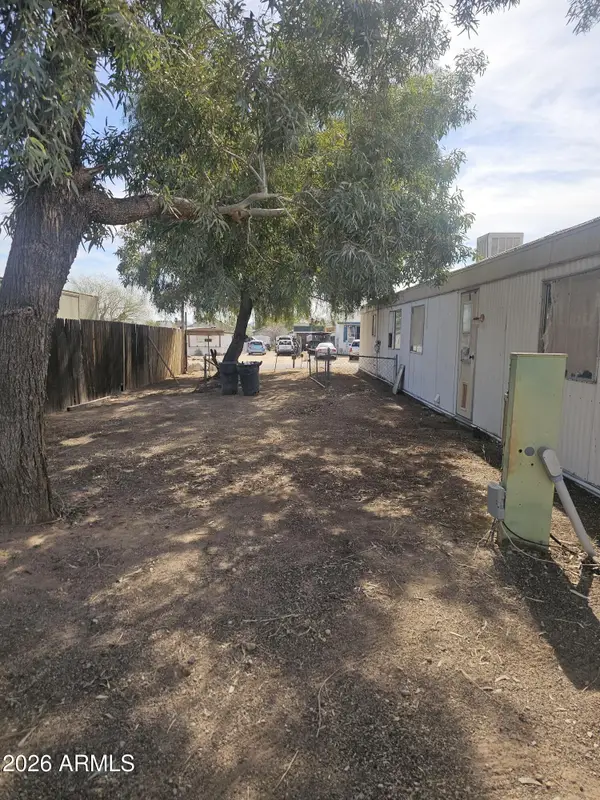1234 W Orchid Lane, Phoenix, AZ 85021
Local realty services provided by:Better Homes and Gardens Real Estate S.J. Fowler
1234 W Orchid Lane,Phoenix, AZ 85021
$2,999,995
- 5 Beds
- 5 Baths
- 4,700 sq. ft.
- Single family
- Active
Listed by: stacy gibson
Office: my home group real estate
MLS#:6737909
Source:ARMLS
Price summary
- Price:$2,999,995
- Price per sq. ft.:$638.3
About this home
NEW BUILD!! 5-bedroom, 5-bathroom residence that exudes elegance and functionality. Each bedroom is a private oasis, complete with its own on-suite bathroom, offering comfort and convenience for family and guests alike. The heart of the home is the gourmet kitchen, a chef's dream with state-of-the-art appliances, expansive countertops, butler's pantry and custom cabinetry. The dedicated wine room promises to be a connoisseur's delight, perfect for storing and showcasing a prized collection. Dual laundry rooms ensure household chores are handled with ease, providing ample space for organization and storage. The extra-large 3-car garage offers generous space for vehicles and storage, while also serving as a versatile area for hobbies or a workshop. This home is a perfect blend of luxury and practicality, designed to cater to a refined lifestyle.
The outdoor spaces of this luxurious home are designed to offer an unparalleled experience of elegance and leisure. Imagine stepping into a meticulously landscaped garden, where the tranquility of nature meets the sophistication of design. A stunning pool and spa serve as the centerpiece, creating a serene oasis for relaxation and social gatherings. Adjacent to the pool, a state-of-the-art outdoor kitchen awaits, fully equipped for al fresco dining and entertainment. Comfortable seating areas are interspersed throughout, featuring plush sofas and lounge chairs, perfect for enjoying the warm Arizona sun or gathering around a sleek fire pit during cooler evenings. These outdoor living spaces are not just visually appealing but are functional extensions of the home, crafted to enhance the joy of outdoor living.
Contact an agent
Home facts
- Year built:2024
- Listing ID #:6737909
- Updated:February 10, 2026 at 04:13 AM
Rooms and interior
- Bedrooms:5
- Total bathrooms:5
- Full bathrooms:5
- Living area:4,700 sq. ft.
Heating and cooling
- Cooling:Programmable Thermostat
- Heating:Electric, Natural Gas
Structure and exterior
- Year built:2024
- Building area:4,700 sq. ft.
- Lot area:0.33 Acres
Schools
- High school:Sunnyslope High School
- Middle school:Royal Palm Middle School
- Elementary school:Richard E Miller School
Utilities
- Water:City Water
Finances and disclosures
- Price:$2,999,995
- Price per sq. ft.:$638.3
- Tax amount:$4,436 (2023)
New listings near 1234 W Orchid Lane
- New
 $409,900Active3 beds 2 baths1,271 sq. ft.
$409,900Active3 beds 2 baths1,271 sq. ft.3039 N 38th Street #11, Phoenix, AZ 85018
MLS# 6983031Listed by: MAIN STREET GROUP - New
 $269,800Active3 beds 2 baths1,189 sq. ft.
$269,800Active3 beds 2 baths1,189 sq. ft.9973 W Mackenzie Drive, Phoenix, AZ 85037
MLS# 6983053Listed by: LEGION REALTY - New
 $387,500Active4 beds 2 baths1,845 sq. ft.
$387,500Active4 beds 2 baths1,845 sq. ft.11255 W Roma Avenue, Phoenix, AZ 85037
MLS# 6983080Listed by: RE/MAX DESERT SHOWCASE - New
 $144,000Active-- beds -- baths840 sq. ft.
$144,000Active-- beds -- baths840 sq. ft.3708 W Lone Cactus Drive, Glendale, AZ 85308
MLS# 6983084Listed by: REALTY ONE GROUP - New
 $1,350,000Active3 beds 3 baths2,470 sq. ft.
$1,350,000Active3 beds 3 baths2,470 sq. ft.2948 E Crest Lane, Phoenix, AZ 85050
MLS# 6983091Listed by: SENW - New
 $1,050,000Active5 beds 4 baths3,343 sq. ft.
$1,050,000Active5 beds 4 baths3,343 sq. ft.4658 E Kings Avenue, Phoenix, AZ 85032
MLS# 6982964Listed by: RUSS LYON SOTHEBY'S INTERNATIONAL REALTY - New
 $275,000Active2 beds 2 baths1,013 sq. ft.
$275,000Active2 beds 2 baths1,013 sq. ft.750 E Northern Avenue #1041, Phoenix, AZ 85020
MLS# 6982991Listed by: REALTY ONE GROUP - New
 $775,000Active4 beds 2 baths2,000 sq. ft.
$775,000Active4 beds 2 baths2,000 sq. ft.4128 N 3rd Avenue, Phoenix, AZ 85013
MLS# 6982997Listed by: REAL BROKER - New
 $949,900Active3 beds 4 baths2,428 sq. ft.
$949,900Active3 beds 4 baths2,428 sq. ft.123 W Holcomb Lane, Phoenix, AZ 85003
MLS# 6983020Listed by: INTEGRITY ALL STARS - New
 $144,000Active0.23 Acres
$144,000Active0.23 Acres3708 W Lone Cactus Drive, Glendale, AZ 85308
MLS# 6983022Listed by: REALTY ONE GROUP

