12620 N 70th Street, Phoenix, AZ 85254
Local realty services provided by:Better Homes and Gardens Real Estate BloomTree Realty
Listed by: bill modrich, martha andrews
Office: keller williams arizona realty
MLS#:6846814
Source:ARMLS
Price summary
- Price:$2,650,000
- Price per sq. ft.:$579.49
About this home
Stunning Modern Estate situated in the highly desirable Scottsdale zip code of 85254 - Minutes from Kierland Commons and proximity to Scottsdale's finest shopping, dining, golf courses, and top-rated schools.
Experience a perfect blend of luxury, comfort, and entertainment in this exquisitely remodeled property. This expansive home offers 4,773 square feet of elegantly designed living space, including a brand-new casita and fitness/office building.The main house, spanning 3,574 square feet, boasts an open-concept design ideal for entertaining. A new accordion door seamlessly blends indoor and outdoor living, creating a bright and inviting atmosphere. The well designed modern kitchen is functional and aesthetically pleasing featuring custom cabinetry, a massive waterfall island, an abundance of counter space, and a walk-in pantry. Outfitted with high-end KitchenAid appliances, including an induction cooktop, 42-inch refrigerator and microwave drawer, the kitchen is accented by stunning Quartzite countertops. Adjacent to the kitchen, a sleek wet bar with a granite countertop and a premium wine/beverage refrigerator offers the perfect space for hosting.
The luxurious primary suite serves as a private retreat, showcasing 10-foot ceilings, an oversized dream closet, and a spa-like bathroom adorned with Quartzite countertops. Natural light pours in through all-new windows, creating a serene and relaxing ambiance. On the opposite wing, the junior primary suite offers a spacious closet and a spa-inspired bath with granite countertops, providing a perfect space for guests or multi-generational living. Two additional secondary bedrooms offer comfortable accommodations. The home also features a convenient powder room and a newly added laundry room with granite countertops and ample storage.
The three-car garage has been upgraded with new doors and epoxy flooring, offering both functionality and a polished aesthetic.
The detached casita, spanning 999 square feet, offers luxurious privacy with two bedrooms, each featuring its own ensuite bath and walk-in closet. French doors from both bedrooms and the central living area open to the resort-style backyard, creating a seamless indoor-outdoor flow. The casita also includes a fully equipped kitchenette and laundry hookups, making it perfect for long-term guests or rental income.
A separate, 200-square-foot Cabana provides a versatile area for a private home office or gym, complete with its own half bath.
The backyard is nothing short of a private oasis, designed for year-round enjoyment. The brand-new Pebble Tec pool, finished with sleek universal white cement and custom Travertine, includes a baja shelf for sun-soaked relaxation. At one end, a large spa with an infinity waterfall comfortably seats eight or more people. The sunken firepit offers a cozy gathering space for cool desert evenings, while the outdoor kitchen, complete with a new gas grill, is perfect for alfresco dining. For sports enthusiasts, the property features a sport court with a basketball hoop that can easily convert into a pickleball court and plenty of room for RV parking.
Additional upgrades include custom iron gates, all new electrical supply system, and new exterior lighting, enhancing both security and ambiance. The main living area features a beautifully refurbished fireplace, adding warmth and character to the space.
This extraordinary estate offers an unbeatable combination of luxury, space, and location, making it the perfect home for families, entertainers, and those seeking a private retreat. Don't miss the chance to own this one-of-a-kind property.
Contact an agent
Home facts
- Year built:1974
- Listing ID #:6846814
- Updated:December 18, 2025 at 03:28 PM
Rooms and interior
- Bedrooms:6
- Total bathrooms:6
- Full bathrooms:5
- Half bathrooms:1
- Living area:4,573 sq. ft.
Heating and cooling
- Cooling:Ceiling Fan(s), Programmable Thermostat
- Heating:Electric
Structure and exterior
- Year built:1974
- Building area:4,573 sq. ft.
- Lot area:0.6 Acres
Schools
- High school:Horizon High School
- Middle school:Desert Shadows Middle School
- Elementary school:Sandpiper Elementary School
Utilities
- Water:City Water
Finances and disclosures
- Price:$2,650,000
- Price per sq. ft.:$579.49
- Tax amount:$4,869 (2024)
New listings near 12620 N 70th Street
- New
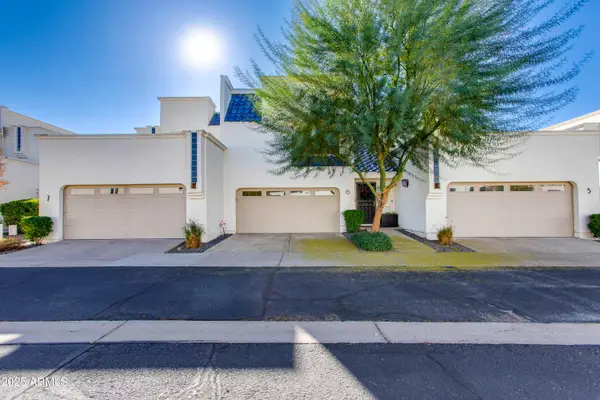 $559,000Active2 beds 3 baths1,455 sq. ft.
$559,000Active2 beds 3 baths1,455 sq. ft.10 W Georgia Avenue #6, Phoenix, AZ 85013
MLS# 6959273Listed by: THE BROKERY - New
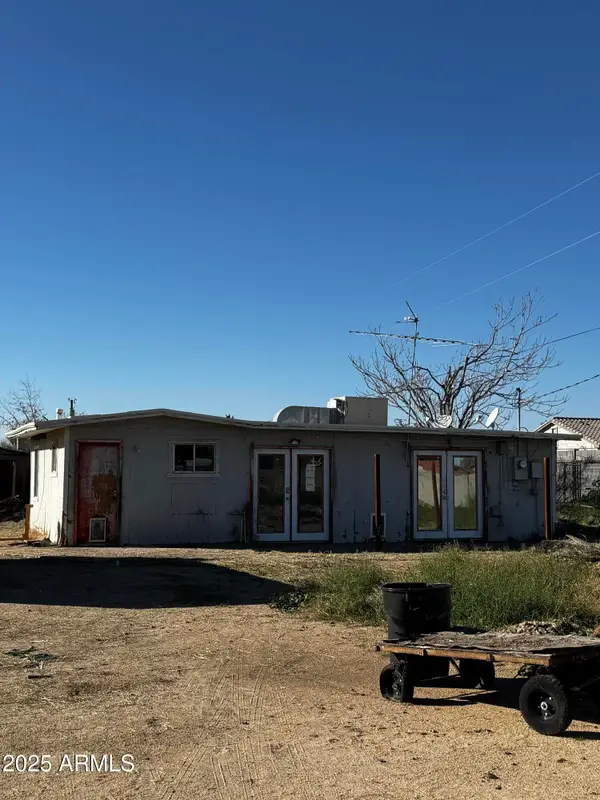 $199,900Active2 beds 1 baths894 sq. ft.
$199,900Active2 beds 1 baths894 sq. ft.16240 N 21st Street, Phoenix, AZ 85022
MLS# 6959235Listed by: FATHOM REALTY ELITE - New
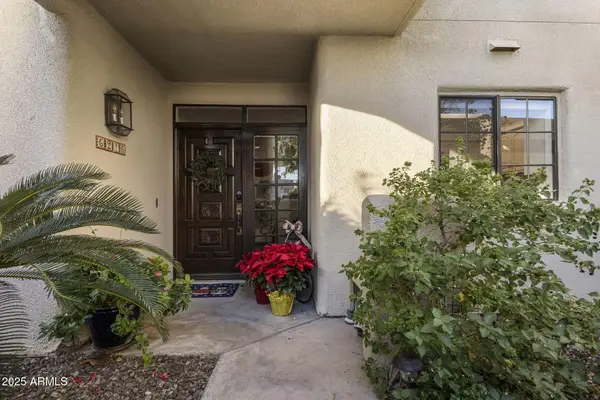 $624,900Active2 beds 2 baths1,185 sq. ft.
$624,900Active2 beds 2 baths1,185 sq. ft.6216 N 30th Place, Phoenix, AZ 85016
MLS# 6959199Listed by: APEX RESIDENTIAL - New
 $275,000Active2 beds 2 baths1,234 sq. ft.
$275,000Active2 beds 2 baths1,234 sq. ft.2718 W Desert Cove Avenue, Phoenix, AZ 85029
MLS# 6959201Listed by: MY HOME GROUP REAL ESTATE - New
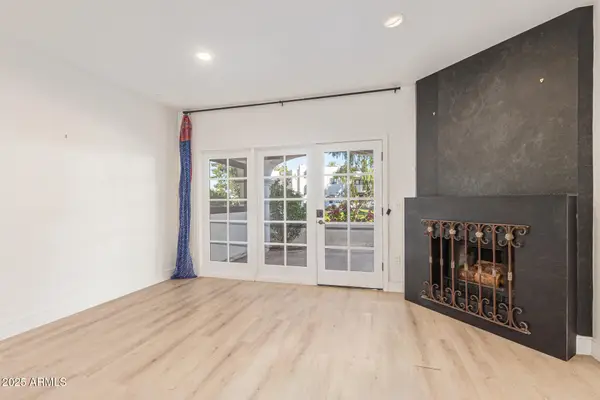 $575,000Active2 beds 2 baths1,185 sq. ft.
$575,000Active2 beds 2 baths1,185 sq. ft.6153 N 28th Place, Phoenix, AZ 85016
MLS# 6959202Listed by: HOMESMART - New
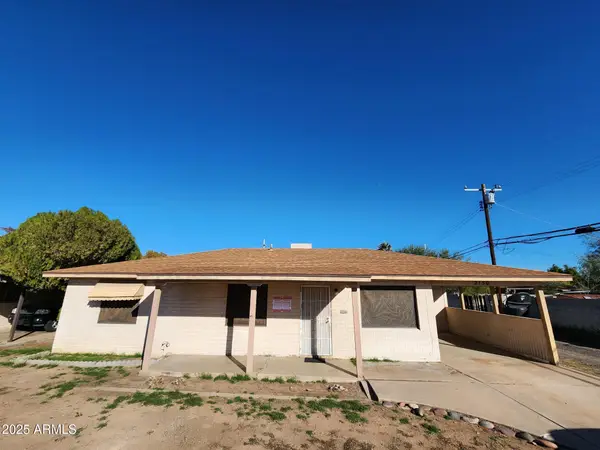 $290,000Active3 beds 2 baths1,330 sq. ft.
$290,000Active3 beds 2 baths1,330 sq. ft.2130 W Weldon Avenue, Phoenix, AZ 85015
MLS# 6959207Listed by: LISTED SIMPLY - New
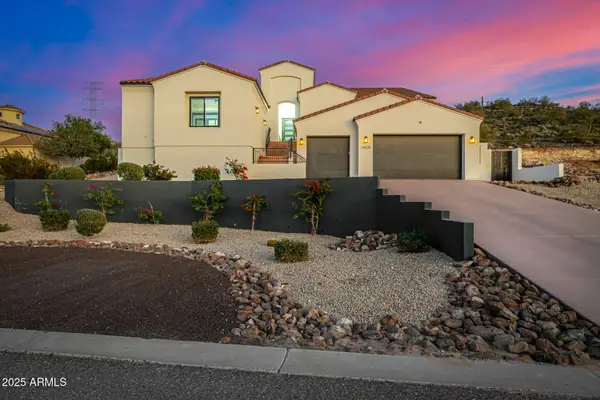 $1,749,000Active4 beds 5 baths3,270 sq. ft.
$1,749,000Active4 beds 5 baths3,270 sq. ft.24225 N 65th Avenue, Glendale, AZ 85310
MLS# 6959211Listed by: PRESTON PORTER REALTY INC - New
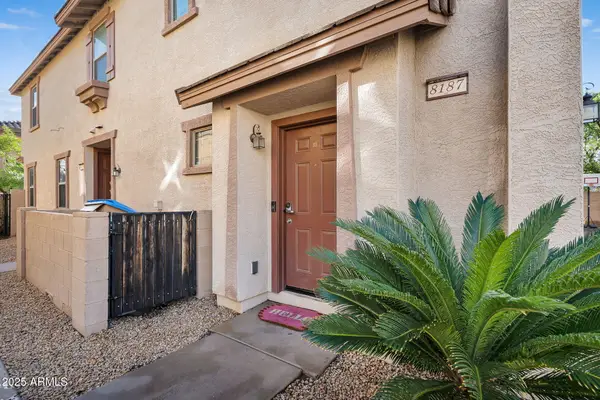 $270,000Active2 beds 2 baths1,227 sq. ft.
$270,000Active2 beds 2 baths1,227 sq. ft.8187 W Lynwood Street, Phoenix, AZ 85043
MLS# 6959226Listed by: EXP REALTY - New
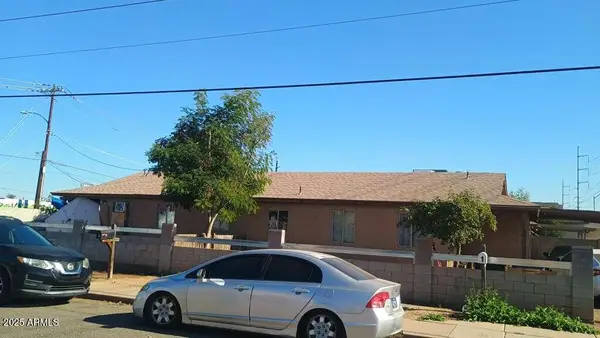 $365,000Active-- beds -- baths
$365,000Active-- beds -- baths1748 W Sherman Street, Phoenix, AZ 85007
MLS# 6959186Listed by: W AND PARTNERS, LLC - New
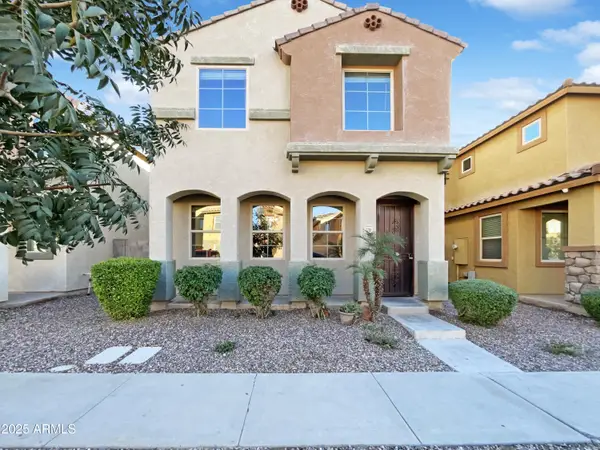 $330,000Active4 beds 3 baths1,934 sq. ft.
$330,000Active4 beds 3 baths1,934 sq. ft.7761 W Bonitos Drive, Phoenix, AZ 85035
MLS# 6959123Listed by: OPENDOOR BROKERAGE, LLC
