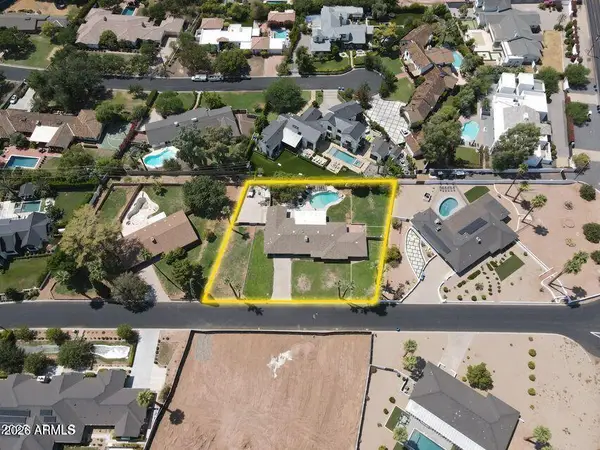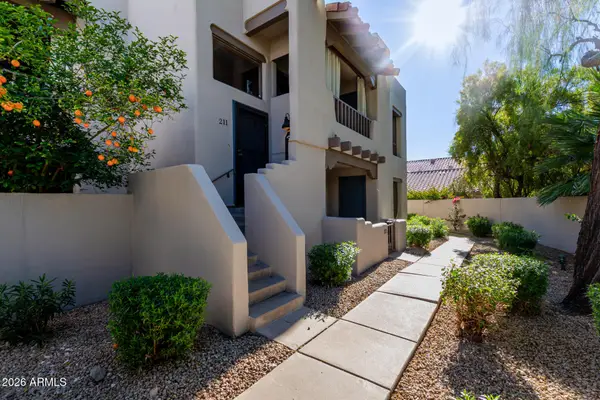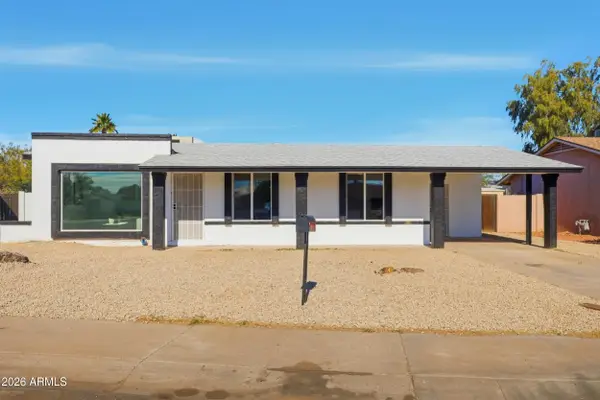13 E Foothill Drive, Phoenix, AZ 85020
Local realty services provided by:Better Homes and Gardens Real Estate S.J. Fowler
13 E Foothill Drive,Phoenix, AZ 85020
$635,000
- 3 Beds
- 3 Baths
- 3,044 sq. ft.
- Single family
- Active
Listed by: david arustamian
Office: russ lyon sotheby's international realty
MLS#:6875070
Source:ARMLS
Price summary
- Price:$635,000
- Price per sq. ft.:$208.61
About this home
Set along the southern slope of North Mountain, this peaceful hillside residence showcases both mountain and city light views—without the restrictions of an HOA. Thoughtfully designed with soaring ceilings, expansive windows, and warm wood flooring, the home offers a bright and welcoming interior. The open-concept layout features a gas fireplace, an upstairs den, and a primary suite complete with a private view balcony—perfect for quiet mornings or evening sunsets. The kitchen is well-appointed with crown-molded cabinetry, granite countertops, stainless steel appliances, and a spacious walk-in pantry. Additional highlights include a generous laundry room, an extended-height and depth two-car garage, leased solar, and a covered patio overlooking panoramic desert vistas. Ideally positioned just minutes from scenic hiking and biking trails, HonorHealth Medical Center, Castles & Coasters, top-rated schools, dining, and major freeways, the home offers both serenity and convenience.
Contact an agent
Home facts
- Year built:2005
- Listing ID #:6875070
- Updated:January 23, 2026 at 04:16 PM
Rooms and interior
- Bedrooms:3
- Total bathrooms:3
- Full bathrooms:2
- Half bathrooms:1
- Living area:3,044 sq. ft.
Heating and cooling
- Cooling:Ceiling Fan(s), Programmable Thermostat
- Heating:Natural Gas
Structure and exterior
- Year built:2005
- Building area:3,044 sq. ft.
- Lot area:0.14 Acres
Schools
- High school:Sunnyslope High School
- Middle school:Royal Palm Middle School
- Elementary school:Sunnyslope Elementary School
Utilities
- Water:City Water
Finances and disclosures
- Price:$635,000
- Price per sq. ft.:$208.61
- Tax amount:$3,867 (2024)
New listings near 13 E Foothill Drive
- New
 $2,650,000Active4 beds 3 baths3,278 sq. ft.
$2,650,000Active4 beds 3 baths3,278 sq. ft.4616 N 49th Place, Phoenix, AZ 85018
MLS# 6973202Listed by: THE AGENCY - New
 $475,000Active3 beds 2 baths1,377 sq. ft.
$475,000Active3 beds 2 baths1,377 sq. ft.4306 N 20th Street, Phoenix, AZ 85016
MLS# 6973203Listed by: BROKERS HUB REALTY, LLC - New
 $875,000Active3 beds 3 baths2,630 sq. ft.
$875,000Active3 beds 3 baths2,630 sq. ft.114 E San Miguel Avenue, Phoenix, AZ 85012
MLS# 6973204Listed by: COMPASS - New
 $329,000Active2 beds 2 baths976 sq. ft.
$329,000Active2 beds 2 baths976 sq. ft.7300 N Dreamy Draw Drive #211, Phoenix, AZ 85020
MLS# 6973211Listed by: HOMETOWN ADVANTAGE REAL ESTATE - New
 $289,000Active1 beds 1 baths828 sq. ft.
$289,000Active1 beds 1 baths828 sq. ft.4465 E Paradise Village Parkway #1212, Phoenix, AZ 85032
MLS# 6973221Listed by: HOMESMART - New
 $409,000Active3 beds 2 baths2,010 sq. ft.
$409,000Active3 beds 2 baths2,010 sq. ft.9836 W Atlantis Way, Tolleson, AZ 85353
MLS# 6973236Listed by: PROSMART REALTY - New
 $379,900Active4 beds 2 baths1,472 sq. ft.
$379,900Active4 beds 2 baths1,472 sq. ft.9036 W Sells Drive, Phoenix, AZ 85037
MLS# 6973178Listed by: POLLY MITCHELL GLOBAL REALTY - Open Sun, 10am to 1pmNew
 $550,000Active2 beds 2 baths1,398 sq. ft.
$550,000Active2 beds 2 baths1,398 sq. ft.2323 N Central Avenue #705, Phoenix, AZ 85004
MLS# 6973194Listed by: BROKERS HUB REALTY, LLC - New
 $415,000Active3 beds 2 baths2,124 sq. ft.
$415,000Active3 beds 2 baths2,124 sq. ft.5831 W Pedro Lane, Laveen, AZ 85339
MLS# 6973171Listed by: HOMESMART - New
 $500,000Active5 beds 2 baths3,307 sq. ft.
$500,000Active5 beds 2 baths3,307 sq. ft.4629 N 111th Lane, Phoenix, AZ 85037
MLS# 6973142Listed by: REALTY OF AMERICA LLC
