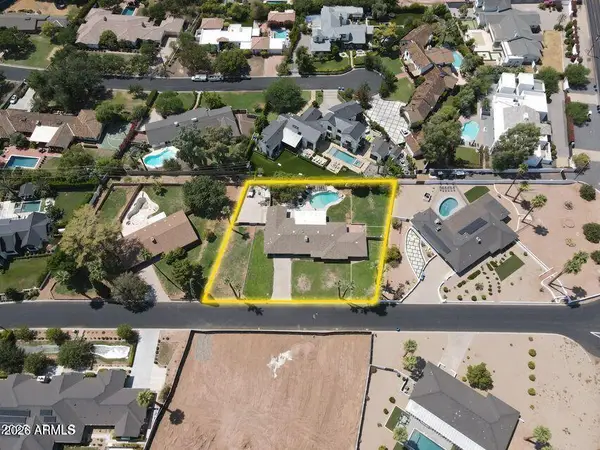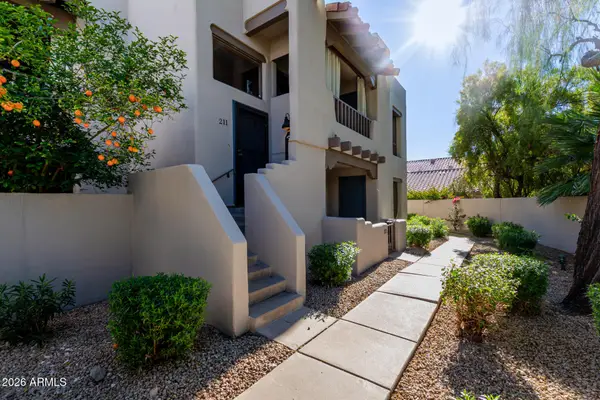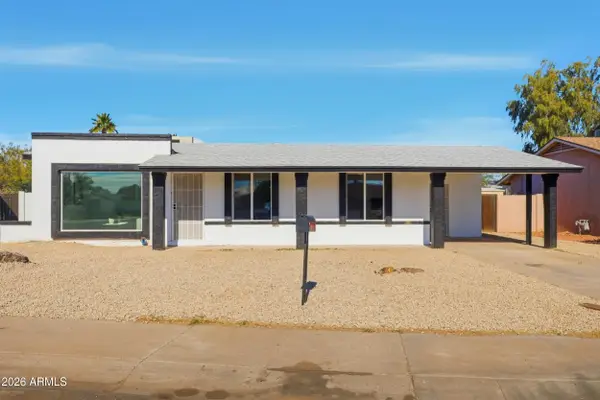13032 N 19th Street, Phoenix, AZ 85022
Local realty services provided by:Better Homes and Gardens Real Estate S.J. Fowler
13032 N 19th Street,Phoenix, AZ 85022
$643,000
- 3 Beds
- 3 Baths
- 2,261 sq. ft.
- Single family
- Active
Listed by: bobby deneke
Office: homesmart
MLS#:6798460
Source:ARMLS
Price summary
- Price:$643,000
- Price per sq. ft.:$284.39
About this home
Incredible Homeownership Opportunity!
With an approved credit score of 640 or higher, you may qualify for a
💰 DOWN PAYMENT ASSISTANCE PROGRAM 💰
✔ Covers your full down payment!
✔ Seller may contribute up to 3% toward buyer's loan costs!
Prepare to Be Amazed by This Stunning 2,261 sq ft Hillside Masterpiece!
📍 Breathtaking Views - See all the way to Talking Stick Casino!
🏡 Custom-Built, Two-Story Home
✅ Main-Level Primary Suite
🛁 Jet Tubs in Two Bathrooms Quality Features Throughout:
( Custom Doors, Windows, Staircase, Flooring, & Cabinetry
=% Chef's Kitchen with a Custom Gas Five-Burner Stove
=— Spacious Two-Car Garage
Outdoor Paradise:
<Ê Massive Pool with Waterfall
=¡ IntelliFlow Equipment & LED Lighting
=á Pool Fence for Safety
<? Lush Grass Area
Even More to Love:
=- Unbelievable Views from the Huge Upstairs Family Room
<Ú Historic Neighborhood Dating Back to 1931 (Originally a Wagon Wheel Campground!)
>ó Well-Lit Attic with Foam Insulation & Stair Access
=Í Come See It for Yourself!
Contact an agent
Home facts
- Year built:2014
- Listing ID #:6798460
- Updated:January 23, 2026 at 04:16 PM
Rooms and interior
- Bedrooms:3
- Total bathrooms:3
- Full bathrooms:2
- Half bathrooms:1
- Living area:2,261 sq. ft.
Heating and cooling
- Cooling:Programmable Thermostat
- Heating:Natural Gas
Structure and exterior
- Year built:2014
- Building area:2,261 sq. ft.
- Lot area:0.11 Acres
Schools
- High school:Shadow Mountain High School
- Middle school:Shea Middle School
- Elementary school:Hidden Hills Elementary School
Utilities
- Water:City Water
Finances and disclosures
- Price:$643,000
- Price per sq. ft.:$284.39
- Tax amount:$2,200 (2024)
New listings near 13032 N 19th Street
- New
 $2,650,000Active4 beds 3 baths3,278 sq. ft.
$2,650,000Active4 beds 3 baths3,278 sq. ft.4616 N 49th Place, Phoenix, AZ 85018
MLS# 6973202Listed by: THE AGENCY - New
 $475,000Active3 beds 2 baths1,377 sq. ft.
$475,000Active3 beds 2 baths1,377 sq. ft.4306 N 20th Street, Phoenix, AZ 85016
MLS# 6973203Listed by: BROKERS HUB REALTY, LLC - New
 $875,000Active3 beds 3 baths2,630 sq. ft.
$875,000Active3 beds 3 baths2,630 sq. ft.114 E San Miguel Avenue, Phoenix, AZ 85012
MLS# 6973204Listed by: COMPASS - New
 $329,000Active2 beds 2 baths976 sq. ft.
$329,000Active2 beds 2 baths976 sq. ft.7300 N Dreamy Draw Drive #211, Phoenix, AZ 85020
MLS# 6973211Listed by: HOMETOWN ADVANTAGE REAL ESTATE - New
 $289,000Active1 beds 1 baths828 sq. ft.
$289,000Active1 beds 1 baths828 sq. ft.4465 E Paradise Village Parkway #1212, Phoenix, AZ 85032
MLS# 6973221Listed by: HOMESMART - New
 $409,000Active3 beds 2 baths2,010 sq. ft.
$409,000Active3 beds 2 baths2,010 sq. ft.9836 W Atlantis Way, Tolleson, AZ 85353
MLS# 6973236Listed by: PROSMART REALTY - New
 $379,900Active4 beds 2 baths1,472 sq. ft.
$379,900Active4 beds 2 baths1,472 sq. ft.9036 W Sells Drive, Phoenix, AZ 85037
MLS# 6973178Listed by: POLLY MITCHELL GLOBAL REALTY - Open Sun, 10am to 1pmNew
 $550,000Active2 beds 2 baths1,398 sq. ft.
$550,000Active2 beds 2 baths1,398 sq. ft.2323 N Central Avenue #705, Phoenix, AZ 85004
MLS# 6973194Listed by: BROKERS HUB REALTY, LLC - New
 $415,000Active3 beds 2 baths2,124 sq. ft.
$415,000Active3 beds 2 baths2,124 sq. ft.5831 W Pedro Lane, Laveen, AZ 85339
MLS# 6973171Listed by: HOMESMART - New
 $500,000Active5 beds 2 baths3,307 sq. ft.
$500,000Active5 beds 2 baths3,307 sq. ft.4629 N 111th Lane, Phoenix, AZ 85037
MLS# 6973142Listed by: REALTY OF AMERICA LLC
