1304 W Amberwood Drive, Phoenix, AZ 85045
Local realty services provided by:Better Homes and Gardens Real Estate BloomTree Realty
1304 W Amberwood Drive,Phoenix, AZ 85045
$775,000
- 4 Beds
- 3 Baths
- 2,389 sq. ft.
- Single family
- Active
Listed by:alyssa markichevich
Office:realty one group
MLS#:6935099
Source:ARMLS
Price summary
- Price:$775,000
- Price per sq. ft.:$324.4
- Monthly HOA dues:$46.33
About this home
Exquisite single-story, move-in ready 4-bedroom, 2.5-bath home on a spacious 15,490 sq ft corner lot! This turn-key residence features vaulted ceilings, a custom kitchen with stone countertops, large island, and stainless-steel appliances. Fresh interior paint enhances the bright, open layout. The primary suite offers tile floors, a walk-in closet, a luxurious walk-in tile shower, freestanding soaking tub, and dual sinks. The laundry room includes washer and dryer, cabinet storage, and a convenient sink. Perfect for entertaining with an extended covered patio, outdoor fireplace, sparkling pool, and grass yard. Includes a 3-car garage with epoxy floors and direct backyard access, plus an RV gate with side-street entry and concrete pad. *Convenient access to the 202 freeway.*
Contact an agent
Home facts
- Year built:1992
- Listing ID #:6935099
- Updated:October 22, 2025 at 03:29 PM
Rooms and interior
- Bedrooms:4
- Total bathrooms:3
- Full bathrooms:2
- Half bathrooms:1
- Living area:2,389 sq. ft.
Heating and cooling
- Cooling:Ceiling Fan(s), Programmable Thermostat
- Heating:Electric
Structure and exterior
- Year built:1992
- Building area:2,389 sq. ft.
- Lot area:0.36 Acres
Schools
- High school:Desert Vista High School
- Middle school:Kyrene Altadena Middle School
- Elementary school:Kyrene de la Sierra School
Utilities
- Water:City Water
Finances and disclosures
- Price:$775,000
- Price per sq. ft.:$324.4
- Tax amount:$2,887 (2024)
New listings near 1304 W Amberwood Drive
- New
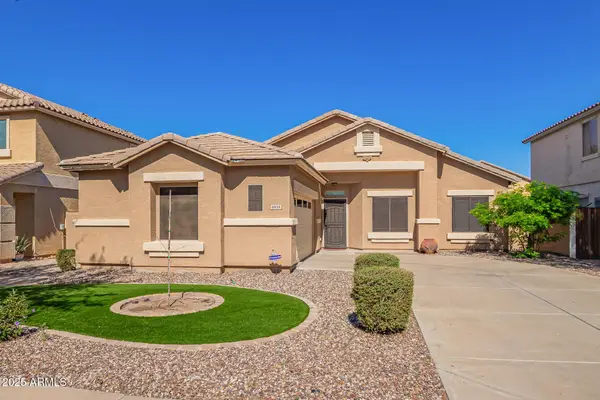 $365,000Active4 beds 2 baths1,784 sq. ft.
$365,000Active4 beds 2 baths1,784 sq. ft.6934 W Beverly Road, Laveen, AZ 85339
MLS# 6936835Listed by: EXP REALTY - New
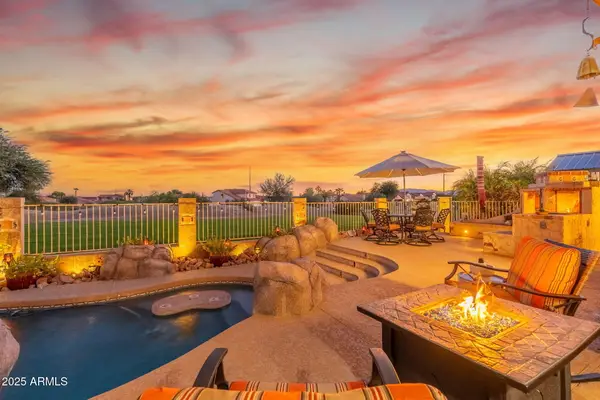 $725,000Active3 beds 2 baths1,806 sq. ft.
$725,000Active3 beds 2 baths1,806 sq. ft.1437 E Glenhaven Drive, Phoenix, AZ 85048
MLS# 6936840Listed by: EXP REALTY - New
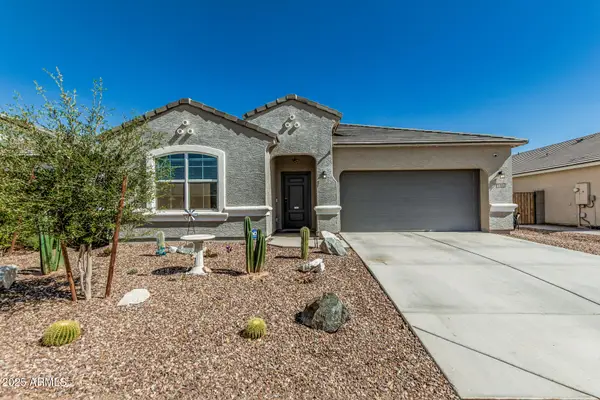 $475,000Active5 beds 3 baths2,241 sq. ft.
$475,000Active5 beds 3 baths2,241 sq. ft.4811 S 103rd Drive, Tolleson, AZ 85353
MLS# 6936856Listed by: LIBERTAS REAL ESTATE - New
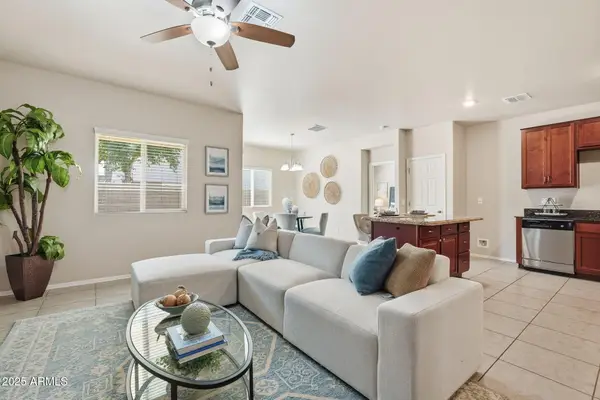 $417,900Active4 beds 2 baths1,558 sq. ft.
$417,900Active4 beds 2 baths1,558 sq. ft.4065 W Ardmore Road, Laveen, AZ 85339
MLS# 6936828Listed by: HOMESMART - New
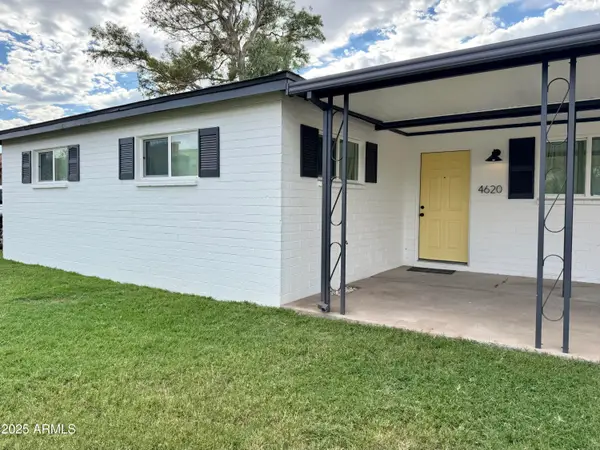 $334,500Active3 beds 1 baths1,049 sq. ft.
$334,500Active3 beds 1 baths1,049 sq. ft.4620 N 27th Avenue, Phoenix, AZ 85017
MLS# 6936817Listed by: REALTY ONE GROUP - New
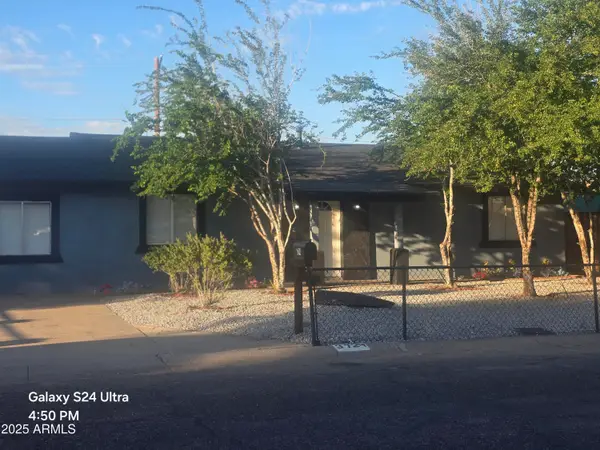 $350,000Active3 beds 3 baths1,632 sq. ft.
$350,000Active3 beds 3 baths1,632 sq. ft.3724 W Verde Lane, Phoenix, AZ 85019
MLS# 6936805Listed by: RE/MAX PROFESSIONALS - New
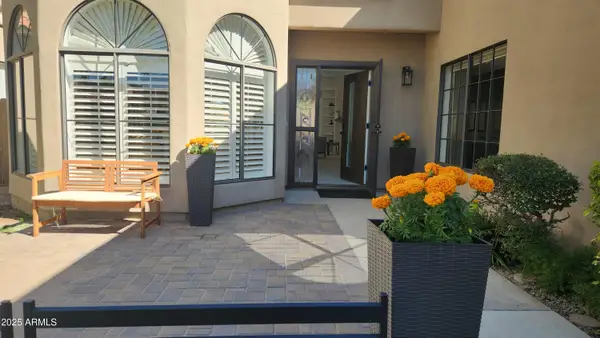 $789,000Active2 beds 2 baths1,651 sq. ft.
$789,000Active2 beds 2 baths1,651 sq. ft.11809 N 40th Place, Phoenix, AZ 85028
MLS# 6936809Listed by: DPR REALTY LLC - New
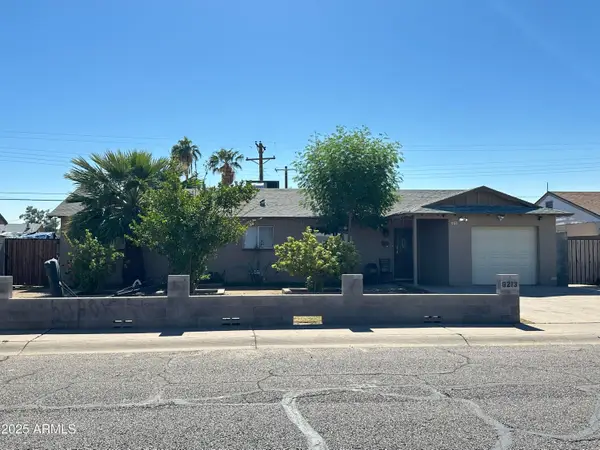 $350,000Active4 beds 2 baths1,580 sq. ft.
$350,000Active4 beds 2 baths1,580 sq. ft.6213 W Earll Drive, Phoenix, AZ 85033
MLS# 6936810Listed by: DELEX REALTY - New
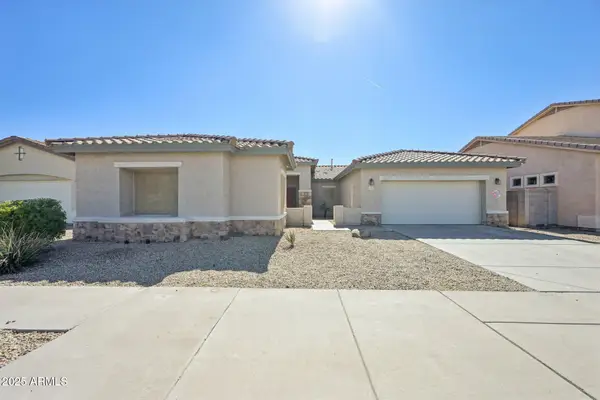 $440,000Active4 beds 3 baths2,513 sq. ft.
$440,000Active4 beds 3 baths2,513 sq. ft.5423 W Bowker Street, Laveen, AZ 85339
MLS# 6936811Listed by: WEST USA REALTY - New
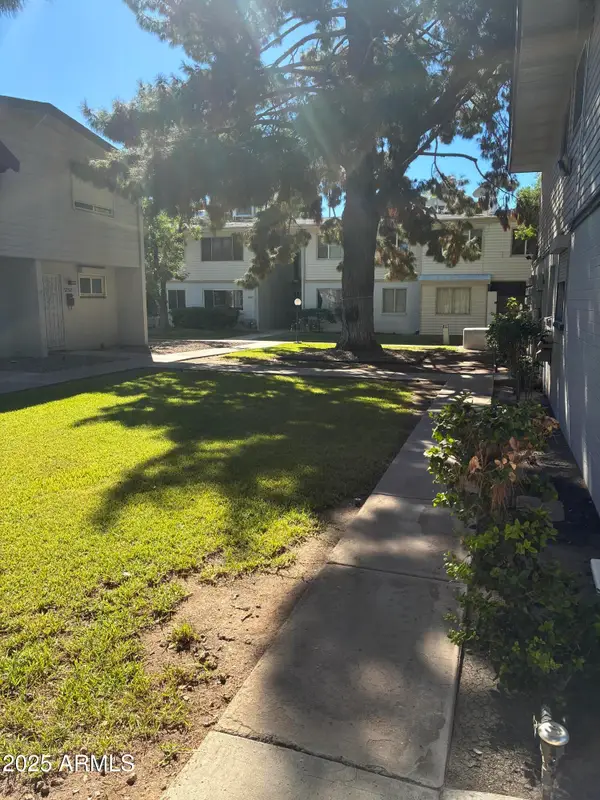 $76,500Active1 beds 1 baths660 sq. ft.
$76,500Active1 beds 1 baths660 sq. ft.2534 W Berridge Lane #A223, Phoenix, AZ 85017
MLS# 6936767Listed by: DELEX REALTY
