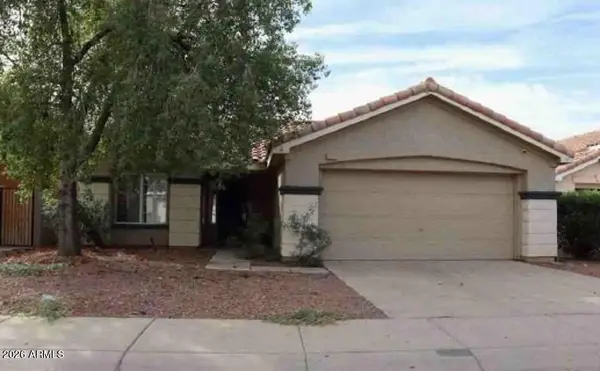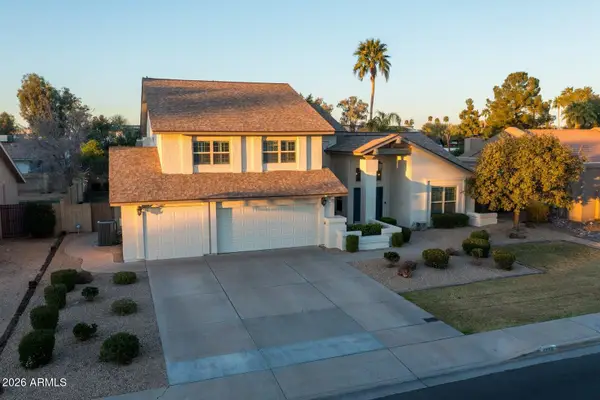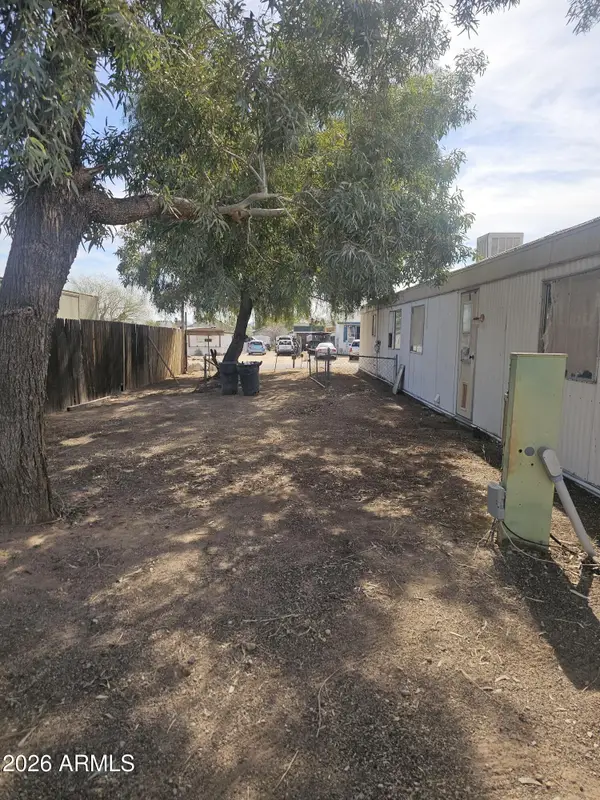1309 W Mackenzie Drive, Phoenix, AZ 85013
Local realty services provided by:Better Homes and Gardens Real Estate S.J. Fowler
1309 W Mackenzie Drive,Phoenix, AZ 85013
$499,999
- 2 Beds
- 1 Baths
- 1,134 sq. ft.
- Single family
- Pending
Listed by: sarah salt, lisa anne felice
Office: homesmart
MLS#:6902469
Source:ARMLS
Price summary
- Price:$499,999
- Price per sq. ft.:$440.92
About this home
A Rare Gem in the Heart of the Woodlea Historic District. Discover this timeless Southwest-style Adobe blending Spanish Colonial and Pueblo Revival influences in this beautifully preserved home in the desirable Woodlea Historic District. Rich in character and charm, this residence features original hardwood floors and windows, adobe construction, and a cozy fireplace that anchors the living space.
The remodeled kitchen offers modern convenience while respecting the home's historic integrity. The spacious primary suite includes an expanded layout with direct access to a finished basement, perfect for a dressing room, home office, studio, or guest retreat and is included in the livable square footage. Situated on a generous, irrigated lot beneath a canopy of a century pecan tree, as well as Chinese pistachio and acacia trees, the property provides a rare sense of tranquility in the city. Enjoy the outdoors year-round from the south-facing covered patio, ideal for morning coffee or evening entertaining.
Located just minutes from Downtown Phoenix, the airport, and the Arts District, this home offers the perfect balance of history, charm, and convenience. Don't miss your opportunity to own a true piece of Phoenix history
Contact an agent
Home facts
- Year built:1916
- Listing ID #:6902469
- Updated:February 10, 2026 at 04:06 PM
Rooms and interior
- Bedrooms:2
- Total bathrooms:1
- Full bathrooms:1
- Living area:1,134 sq. ft.
Heating and cooling
- Cooling:Ceiling Fan(s)
- Heating:Natural Gas
Structure and exterior
- Year built:1916
- Building area:1,134 sq. ft.
- Lot area:0.23 Acres
Schools
- High school:Central High School
- Middle school:Osborn Middle School
- Elementary school:Encanto School
Utilities
- Water:City Water
- Sewer:Sewer in & Connected
Finances and disclosures
- Price:$499,999
- Price per sq. ft.:$440.92
- Tax amount:$1,115 (2024)
New listings near 1309 W Mackenzie Drive
- New
 $409,900Active3 beds 2 baths1,271 sq. ft.
$409,900Active3 beds 2 baths1,271 sq. ft.3039 N 38th Street #11, Phoenix, AZ 85018
MLS# 6983031Listed by: MAIN STREET GROUP - New
 $269,800Active3 beds 2 baths1,189 sq. ft.
$269,800Active3 beds 2 baths1,189 sq. ft.9973 W Mackenzie Drive, Phoenix, AZ 85037
MLS# 6983053Listed by: LEGION REALTY - New
 $387,500Active4 beds 2 baths1,845 sq. ft.
$387,500Active4 beds 2 baths1,845 sq. ft.11255 W Roma Avenue, Phoenix, AZ 85037
MLS# 6983080Listed by: RE/MAX DESERT SHOWCASE - New
 $144,000Active-- beds -- baths840 sq. ft.
$144,000Active-- beds -- baths840 sq. ft.3708 W Lone Cactus Drive, Glendale, AZ 85308
MLS# 6983084Listed by: REALTY ONE GROUP - New
 $1,350,000Active3 beds 3 baths2,470 sq. ft.
$1,350,000Active3 beds 3 baths2,470 sq. ft.2948 E Crest Lane, Phoenix, AZ 85050
MLS# 6983091Listed by: SENW - New
 $1,050,000Active5 beds 4 baths3,343 sq. ft.
$1,050,000Active5 beds 4 baths3,343 sq. ft.4658 E Kings Avenue, Phoenix, AZ 85032
MLS# 6982964Listed by: RUSS LYON SOTHEBY'S INTERNATIONAL REALTY - New
 $275,000Active2 beds 2 baths1,013 sq. ft.
$275,000Active2 beds 2 baths1,013 sq. ft.750 E Northern Avenue #1041, Phoenix, AZ 85020
MLS# 6982991Listed by: REALTY ONE GROUP - New
 $775,000Active4 beds 2 baths2,000 sq. ft.
$775,000Active4 beds 2 baths2,000 sq. ft.4128 N 3rd Avenue, Phoenix, AZ 85013
MLS# 6982997Listed by: REAL BROKER - New
 $949,900Active3 beds 4 baths2,428 sq. ft.
$949,900Active3 beds 4 baths2,428 sq. ft.123 W Holcomb Lane, Phoenix, AZ 85003
MLS# 6983020Listed by: INTEGRITY ALL STARS - New
 $144,000Active0.23 Acres
$144,000Active0.23 Acres3708 W Lone Cactus Drive, Glendale, AZ 85308
MLS# 6983022Listed by: REALTY ONE GROUP

