1311 W Thunderhill Drive, Phoenix, AZ 85045
Local realty services provided by:Better Homes and Gardens Real Estate BloomTree Realty
1311 W Thunderhill Drive,Phoenix, AZ 85045
$640,000
- 4 Beds
- 3 Baths
- - sq. ft.
- Single family
- Pending
Listed by: laurie romeo, kimberly burda
Office: keller williams realty sonoran living
MLS#:6894577
Source:ARMLS
Price summary
- Price:$640,000
About this home
Modern Comfort Meets Stylish Living in Ahwatukee Foothills!
Step into this stunning 4-bed, 3-bath home where natural light, soaring ceilings, and sleek modern finishes create a warm, welcoming vibe. The open-concept layout features elegant wood-look tile flooring, dramatic lighting, and a custom black metal stair railing that adds architectural flair. The beautifully updated kitchen shines with white Shaker cabinets, granite countertops, stainless steel appliances, and a spacious breakfast nook with pool views.
Upstairs, retreat to the primary suite with dual closets, a luxurious ensuite bath, and a private balcony overlooking the backyard oasis. Outside, enjoy Arizona living at its best—relax under the covered patio, cool off in the sparkling pool, or lounge in the sun with mountain views as your backdrop.
Located in a quiet neighborhood near top-rated schools, scenic hiking trails, and easy freeway access, this home offers the perfect blend of style, function, and location.
Your dream home awaits!!
Contact an agent
Home facts
- Year built:1992
- Listing ID #:6894577
- Updated:December 17, 2025 at 12:13 PM
Rooms and interior
- Bedrooms:4
- Total bathrooms:3
- Full bathrooms:3
Heating and cooling
- Cooling:Ceiling Fan(s), Programmable Thermostat
- Heating:Electric
Structure and exterior
- Year built:1992
- Lot area:0.14 Acres
Schools
- High school:Desert Vista High School
- Middle school:Kyrene Altadena Middle School
- Elementary school:Kyrene de los Cerritos School
Utilities
- Water:City Water
Finances and disclosures
- Price:$640,000
- Tax amount:$3,329
New listings near 1311 W Thunderhill Drive
- New
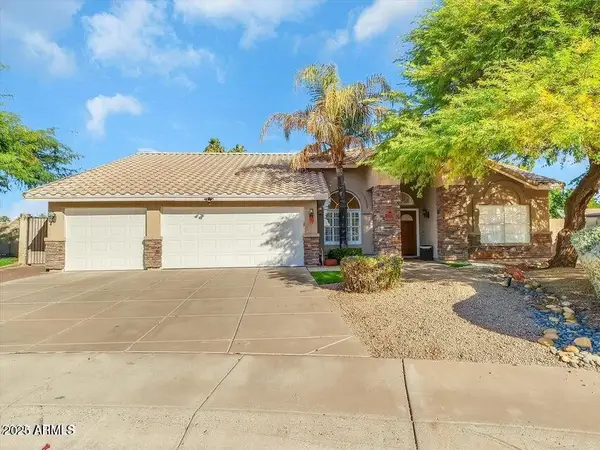 $880,000Active4 beds 3 baths2,282 sq. ft.
$880,000Active4 beds 3 baths2,282 sq. ft.14841 N 42nd Place, Phoenix, AZ 85032
MLS# 6959339Listed by: HOMESMART - New
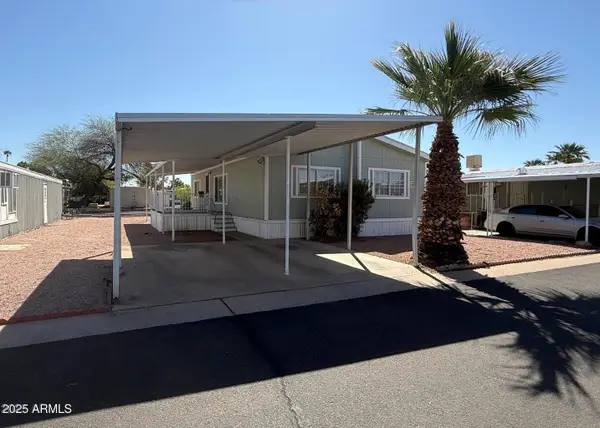 $75,000Active3 beds 2 baths5,807 sq. ft.
$75,000Active3 beds 2 baths5,807 sq. ft.19401 N 7th Street #25, Phoenix, AZ 85024
MLS# 6959317Listed by: HOMESMART - New
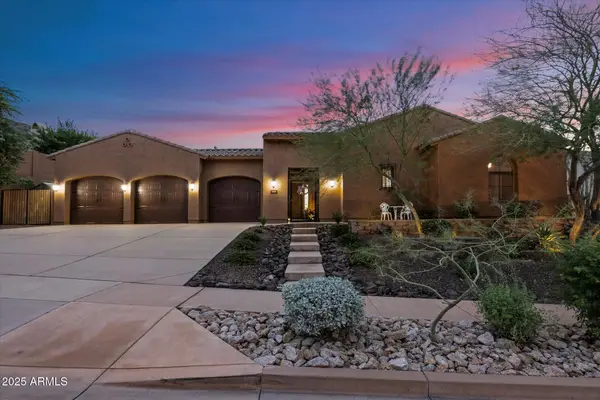 $997,000Active4 beds 4 baths4,014 sq. ft.
$997,000Active4 beds 4 baths4,014 sq. ft.2323 W Villa Cassandra Drive, Phoenix, AZ 85086
MLS# 6959333Listed by: RUSS LYON SOTHEBY'S INTERNATIONAL REALTY - New
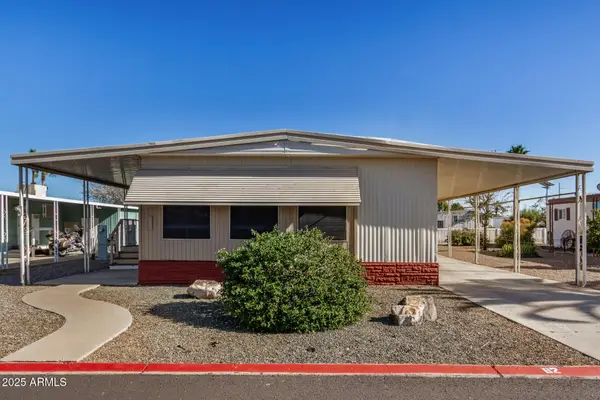 $69,000Active2 beds 2 baths1,200 sq. ft.
$69,000Active2 beds 2 baths1,200 sq. ft.2650 W Union Hills Drive #82, Phoenix, AZ 85027
MLS# 6959286Listed by: CENTURY 21 NORTHWEST - New
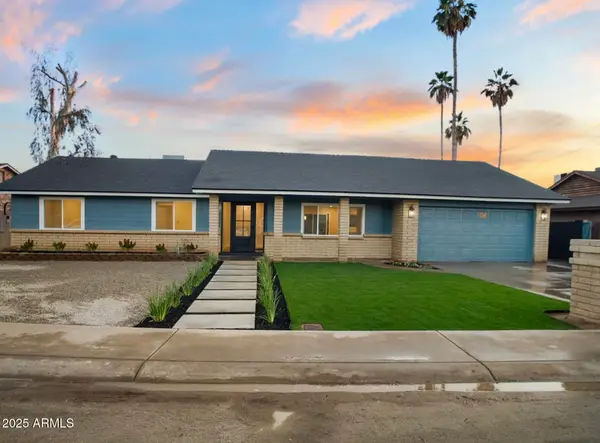 $495,000Active4 beds 2 baths1,786 sq. ft.
$495,000Active4 beds 2 baths1,786 sq. ft.3009 W Gail Road, Phoenix, AZ 85029
MLS# 6959301Listed by: W AND PARTNERS, LLC - New
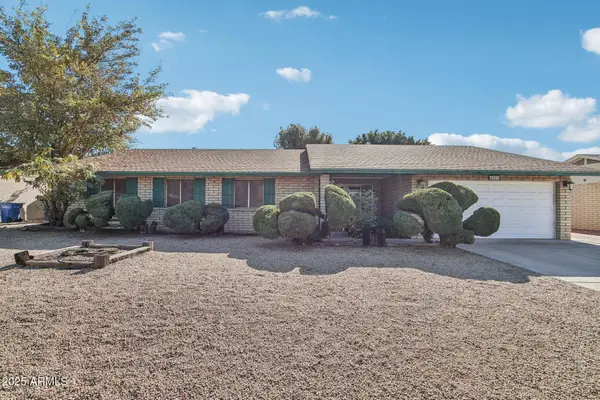 $425,000Active4 beds 2 baths2,038 sq. ft.
$425,000Active4 beds 2 baths2,038 sq. ft.4323 W Bloomfield Road, Glendale, AZ 85304
MLS# 6959307Listed by: HOMESMART - New
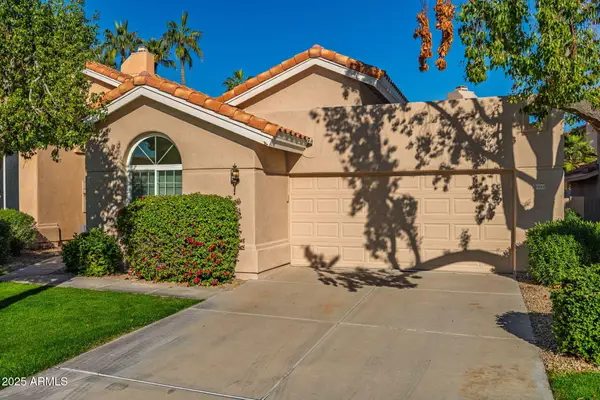 $450,000Active2 beds 2 baths1,625 sq. ft.
$450,000Active2 beds 2 baths1,625 sq. ft.3242 E Briarwood Terrace, Phoenix, AZ 85048
MLS# 6959313Listed by: WEST USA REALTY - New
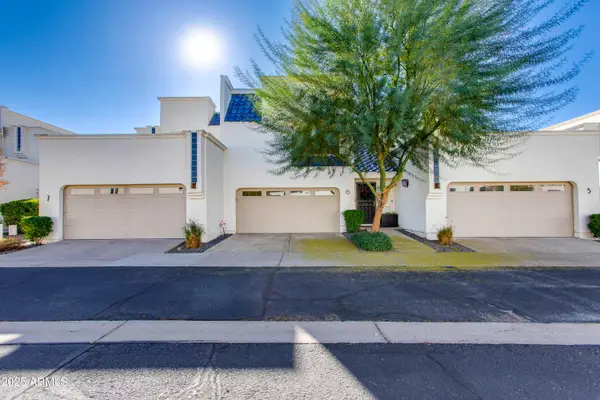 $559,000Active2 beds 3 baths1,455 sq. ft.
$559,000Active2 beds 3 baths1,455 sq. ft.10 W Georgia Avenue #6, Phoenix, AZ 85013
MLS# 6959273Listed by: THE BROKERY - New
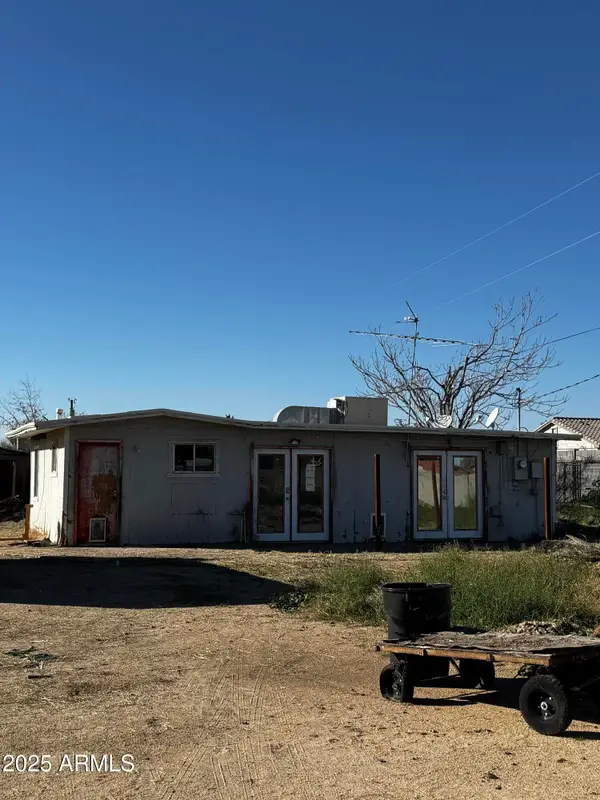 $199,900Active2 beds 1 baths894 sq. ft.
$199,900Active2 beds 1 baths894 sq. ft.16240 N 21st Street, Phoenix, AZ 85022
MLS# 6959235Listed by: FATHOM REALTY ELITE - New
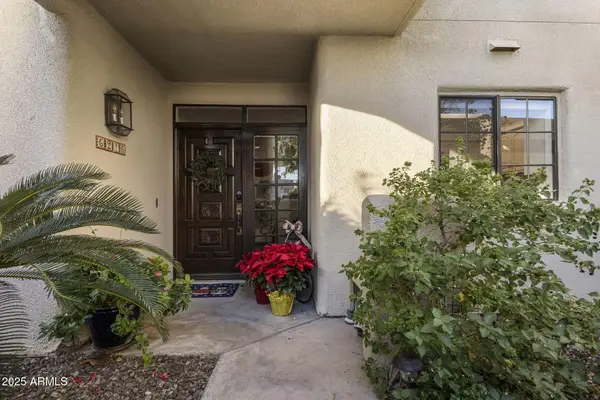 $624,900Active2 beds 2 baths1,185 sq. ft.
$624,900Active2 beds 2 baths1,185 sq. ft.6216 N 30th Place, Phoenix, AZ 85016
MLS# 6959199Listed by: APEX RESIDENTIAL
