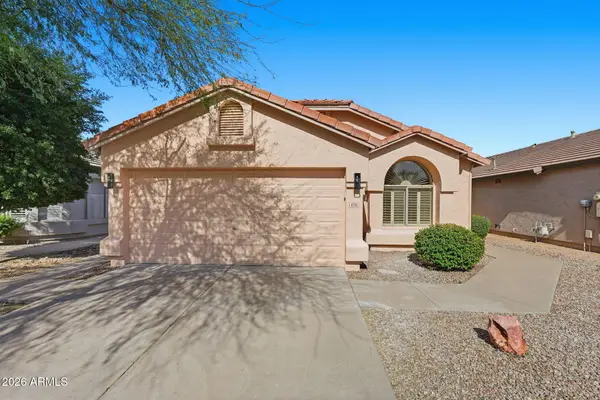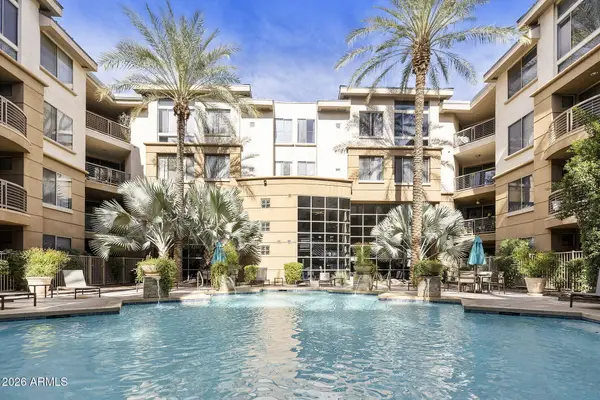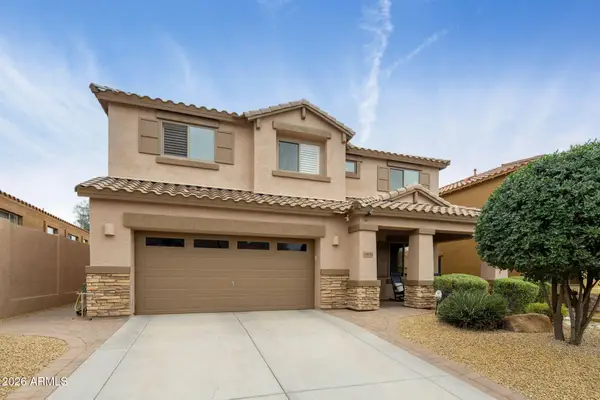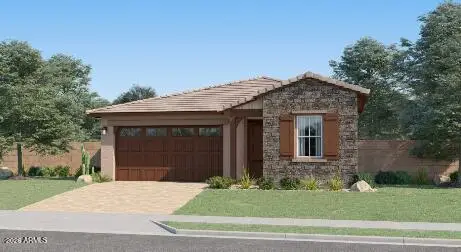1326 E Earll Drive, Phoenix, AZ 85014
Local realty services provided by:Better Homes and Gardens Real Estate S.J. Fowler
1326 E Earll Drive,Phoenix, AZ 85014
$767,500
- 3 Beds
- 2 Baths
- 1,980 sq. ft.
- Single family
- Active
Listed by: douglas eggleston
Office: re/max fine properties
MLS#:6945999
Source:ARMLS
Price summary
- Price:$767,500
- Price per sq. ft.:$387.63
About this home
RARE FIND in Country Club Terrace
A Beautifully Refreshed Mid-Century Modern block home sits on a HUGE 12,602sf cul-de-sac lot in Uptown Phoenix. Nestled between Phoenix Country Club & Classic Historic District. This home has an Oversized backyard with driveway access from Cherry Lynn Rd (not an alley) A valuable feature allows for a private driveway for 1-2 ADU ''Casitas'' RV garage/shop, or simply an amazing backyard retreat.
Freshly Painted & move-in ready, with efficient mini-split HVAC units added, upgraded flooring, lighting, electrical, and plumbing.
Enjoy unbeatable access to downtown Phoenix, top dining (Chop Shop, Sofia's, Brasserie, Culinary Dropout), Biltmore Fashion Park and more. Large lots, quiet streets & historic charm, Experience Uptown Modern Living at its BEST!!
Contact an agent
Home facts
- Year built:1954
- Listing ID #:6945999
- Updated:February 13, 2026 at 09:18 PM
Rooms and interior
- Bedrooms:3
- Total bathrooms:2
- Full bathrooms:2
- Living area:1,980 sq. ft.
Heating and cooling
- Cooling:Ceiling Fan(s), Mini Split
- Heating:Natural Gas
Structure and exterior
- Year built:1954
- Building area:1,980 sq. ft.
- Lot area:0.29 Acres
Schools
- High school:North High School
- Middle school:Osborn Middle School
- Elementary school:Longview Elementary School
Utilities
- Water:City Water
Finances and disclosures
- Price:$767,500
- Price per sq. ft.:$387.63
- Tax amount:$2,936 (2024)
New listings near 1326 E Earll Drive
- New
 $189,900Active3 beds 3 baths1,408 sq. ft.
$189,900Active3 beds 3 baths1,408 sq. ft.7126 N 19th Avenue #158, Phoenix, AZ 85021
MLS# 6984271Listed by: OFFERPAD BROKERAGE, LLC - New
 $739,000Active3 beds 2 baths1,657 sq. ft.
$739,000Active3 beds 2 baths1,657 sq. ft.4821 E Kirkland Road, Phoenix, AZ 85054
MLS# 6984279Listed by: EXP REALTY - New
 $620,000Active4 beds 2 baths1,540 sq. ft.
$620,000Active4 beds 2 baths1,540 sq. ft.4716 E Lone Cactus Drive, Phoenix, AZ 85050
MLS# 6984282Listed by: VENTURE REI, LLC - New
 $495,000Active2 beds 2 baths1,444 sq. ft.
$495,000Active2 beds 2 baths1,444 sq. ft.727 E Portland Street #35, Phoenix, AZ 85006
MLS# 6984299Listed by: BERKSHIRE HATHAWAY HOMESERVICES ARIZONA PROPERTIES - New
 $225,000Active1 beds 1 baths746 sq. ft.
$225,000Active1 beds 1 baths746 sq. ft.1701 E Colter Street #234, Phoenix, AZ 85016
MLS# 6984301Listed by: GOLD TRUST REALTY - New
 $490,000Active3 beds 2 baths1,593 sq. ft.
$490,000Active3 beds 2 baths1,593 sq. ft.8830 N 20th Drive, Phoenix, AZ 85021
MLS# 6984306Listed by: HOMEPROS - New
 $1,050,000Active4 beds 3 baths3,208 sq. ft.
$1,050,000Active4 beds 3 baths3,208 sq. ft.23031 N 43rd Place, Phoenix, AZ 85050
MLS# 6984312Listed by: REALTY ONE GROUP - New
 $496,990Active4 beds 3 baths1,946 sq. ft.
$496,990Active4 beds 3 baths1,946 sq. ft.9809 W Mulberry Drive, Phoenix, AZ 85037
MLS# 6984202Listed by: LENNAR SALES CORP - New
 $429,900Active3 beds 2 baths1,213 sq. ft.
$429,900Active3 beds 2 baths1,213 sq. ft.3441 N 31st Street #109, Phoenix, AZ 85016
MLS# 6984214Listed by: COMPASS - New
 $532,990Active4 beds 3 baths2,105 sq. ft.
$532,990Active4 beds 3 baths2,105 sq. ft.9813 W Mulberry Drive, Phoenix, AZ 85037
MLS# 6984218Listed by: LENNAR SALES CORP

