1326 N Central Avenue #209, Phoenix, AZ 85004
Local realty services provided by:Better Homes and Gardens Real Estate BloomTree Realty
1326 N Central Avenue #209,Phoenix, AZ 85004
$448,000
- 1 Beds
- 2 Baths
- 1,275 sq. ft.
- Single family
- Active
Listed by: melanie a brown, jeffrey kistler6234663423
Office: success property brokers
MLS#:6890859
Source:ARMLS
Price summary
- Price:$448,000
- Price per sq. ft.:$351.37
- Monthly HOA dues:$703
About this home
Experience contemporary urban living with industrial flair in this stunning single level condo at Artisan Lofts on Central, located in the heart of the Arts District. This open concept condo overlooks a serene courtyard with shade trees and fountains. Featuring 1 bedroom, 2 full baths, and flexible space for a second bedroom or office. Highlights include 10' ceilings, polished concrete floors, exposed ductwork, an oversized private patio and 2 parking spaces including EV charging. Community amenities include a resort-style lap pool, spa, fitness center, rooftop deck with panoramic city and mountain views, private dog runs, secure building access, and gated garage parking. Enjoy nearby dog parks, light rail access, and walkability to restaurants, museums, galleries, theaters, and parks.
Contact an agent
Home facts
- Year built:2004
- Listing ID #:6890859
- Updated:February 22, 2026 at 09:41 PM
Rooms and interior
- Bedrooms:1
- Total bathrooms:2
- Full bathrooms:2
- Living area:1,275 sq. ft.
Heating and cooling
- Cooling:Ceiling Fan(s), Programmable Thermostat
- Heating:Electric
Structure and exterior
- Year built:2004
- Building area:1,275 sq. ft.
Schools
- High school:Central High School
- Middle school:Kenilworth Elementary School
- Elementary school:Kenilworth Elementary School
Utilities
- Water:City Water
Finances and disclosures
- Price:$448,000
- Price per sq. ft.:$351.37
- Tax amount:$3,045 (2024)
New listings near 1326 N Central Avenue #209
- New
 $320,000Active3 beds 1 baths1,120 sq. ft.
$320,000Active3 beds 1 baths1,120 sq. ft.11454 N 24th Avenue, Phoenix, AZ 85029
MLS# 6988247Listed by: THE BROKERY - New
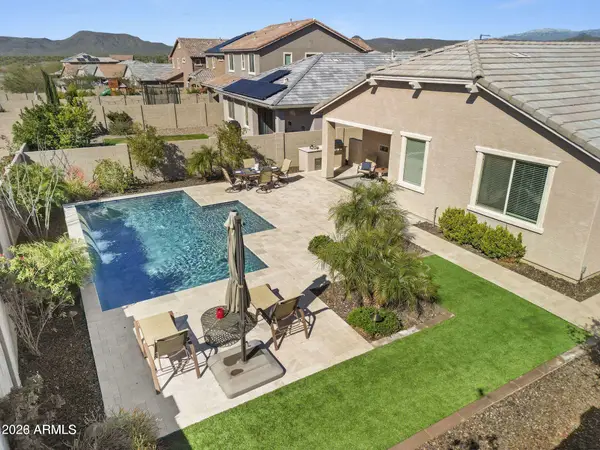 $570,000Active4 beds 2 baths1,799 sq. ft.
$570,000Active4 beds 2 baths1,799 sq. ft.4137 W Bradshaw Creek Lane, New River, AZ 85087
MLS# 6988250Listed by: BERKSHIRE HATHAWAY HOMESERVICES ARIZONA PROPERTIES - New
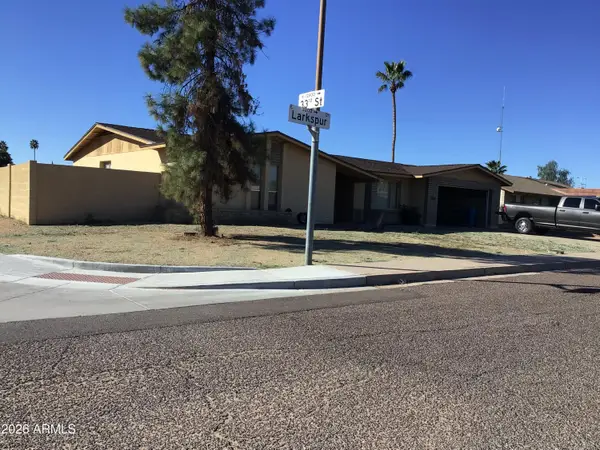 $440,000Active4 beds 2 baths1,879 sq. ft.
$440,000Active4 beds 2 baths1,879 sq. ft.3235 E Larkspur Drive, Phoenix, AZ 85032
MLS# 6988252Listed by: WEST USA REALTY - New
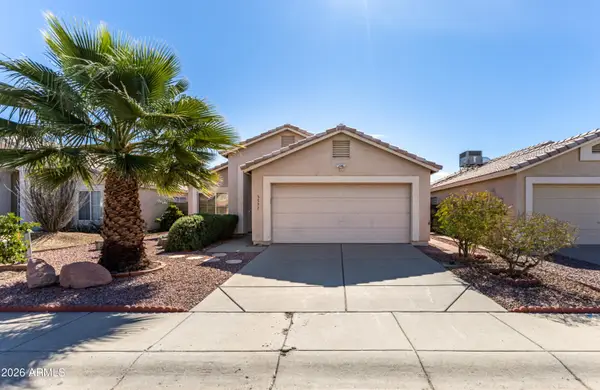 $399,990Active3 beds 2 baths1,336 sq. ft.
$399,990Active3 beds 2 baths1,336 sq. ft.3537 W Tina Lane, Glendale, AZ 85310
MLS# 6988255Listed by: MY HOME GROUP REAL ESTATE - New
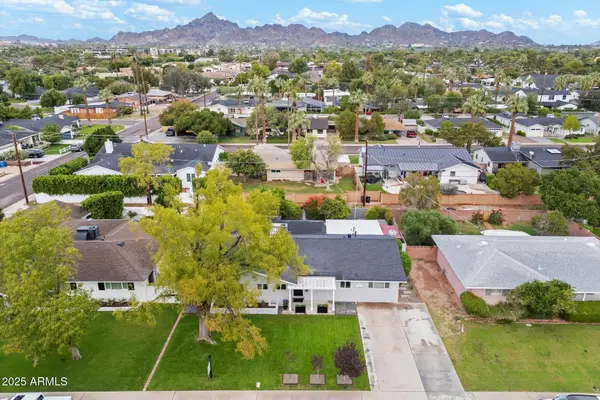 $975,000Active3 beds 3 baths2,115 sq. ft.
$975,000Active3 beds 3 baths2,115 sq. ft.3328 E Turney Avenue, Phoenix, AZ 85018
MLS# 6988259Listed by: COMPASS - New
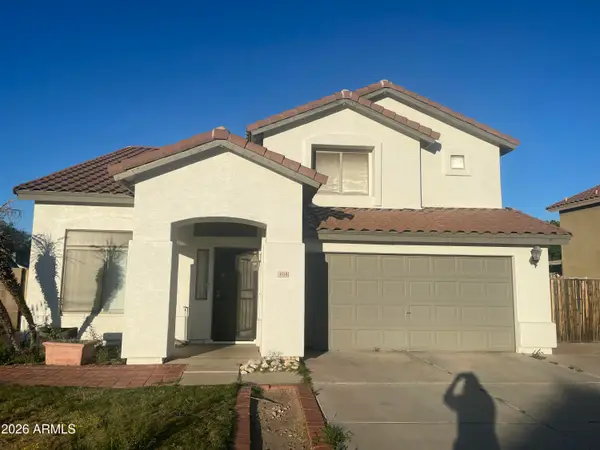 $425,000Active3 beds 3 baths1,967 sq. ft.
$425,000Active3 beds 3 baths1,967 sq. ft.3550 W Mariposa Grande Lane, Glendale, AZ 85310
MLS# 6988236Listed by: REAL BROKER - New
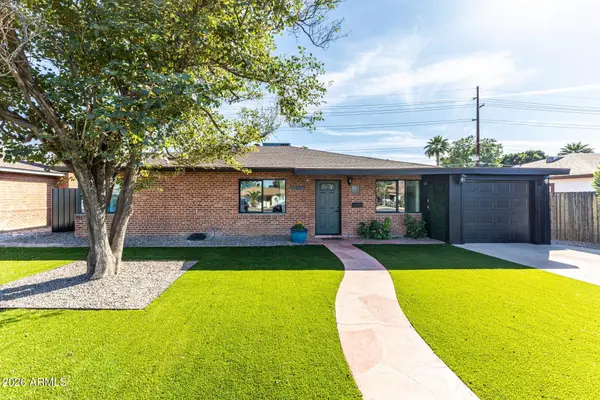 $799,000Active3 beds 2 baths2,334 sq. ft.
$799,000Active3 beds 2 baths2,334 sq. ft.2539 E Campbell Avenue, Phoenix, AZ 85016
MLS# 6988206Listed by: COMPASS - New
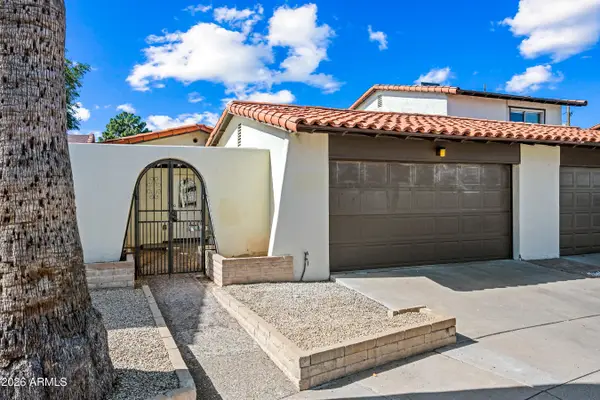 $280,000Active2 beds 2 baths966 sq. ft.
$280,000Active2 beds 2 baths966 sq. ft.1108 W Mission Lane, Phoenix, AZ 85021
MLS# 6988194Listed by: REALTY ONE GROUP - New
 $450,000Active4 beds 3 baths1,801 sq. ft.
$450,000Active4 beds 3 baths1,801 sq. ft.5722 W Getty Drive, Phoenix, AZ 85043
MLS# 6988196Listed by: HOMESMART - New
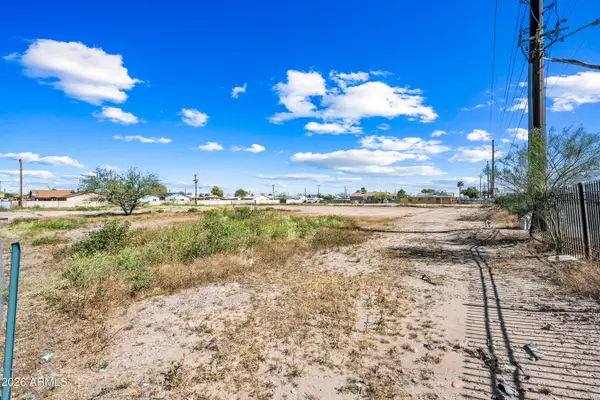 $249,900Active0.53 Acres
$249,900Active0.53 Acres756 W Broadway Road #3, Phoenix, AZ 85041
MLS# 6988186Listed by: ARRT OF REAL ESTATE

