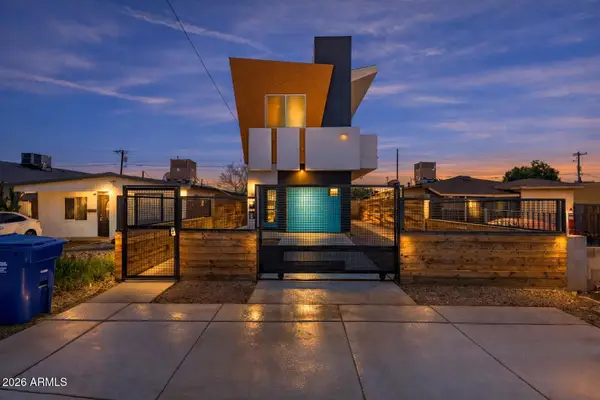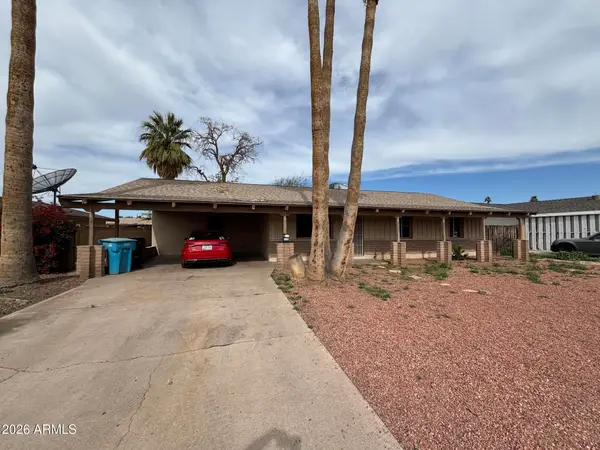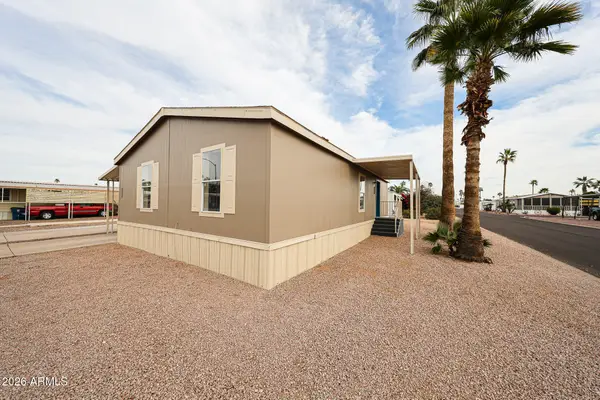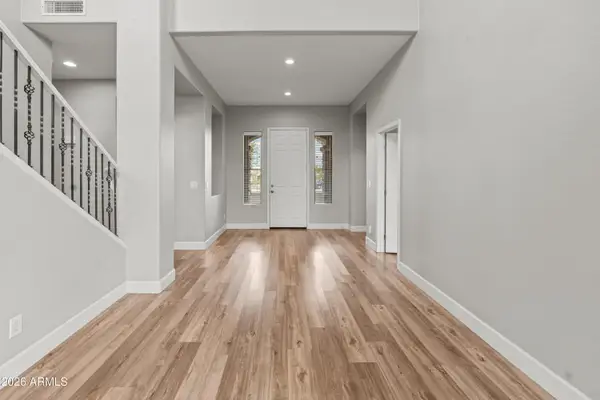1326 N Central Avenue #303, Phoenix, AZ 85004
Local realty services provided by:Better Homes and Gardens Real Estate BloomTree Realty
1326 N Central Avenue #303,Phoenix, AZ 85004
$519,000
- 2 Beds
- 3 Baths
- 1,760 sq. ft.
- Single family
- Active
Listed by: kerry m mckay
Office: my home group real estate
MLS#:6924451
Source:ARMLS
Price summary
- Price:$519,000
- Price per sq. ft.:$294.89
- Monthly HOA dues:$730
About this home
Unbeatable Value! Recently Price-Improved and Ready for you ! Step into luxury without the premium price tag. This stunning contemporary condo just became the best deal in the building . Whether you are a first-time homebuyer or looking for a savvy urban investment, this unit offers the perfect blend of modern finishes and prime location. The sellers are motivated and understands the current market. The Phoenix Art Museum, Margaret T Hance park, The Japanese Friendship Garden , The Irish Culture Center and tons of Amazing restaurants within walking distance to your new home. This unit is move in ready and can be sold furnished.
Contact an agent
Home facts
- Year built:2004
- Listing ID #:6924451
- Updated:February 25, 2026 at 07:44 PM
Rooms and interior
- Bedrooms:2
- Total bathrooms:3
- Full bathrooms:2
- Half bathrooms:1
- Living area:1,760 sq. ft.
Heating and cooling
- Cooling:Ceiling Fan(s), Programmable Thermostat
- Heating:Electric
Structure and exterior
- Year built:2004
- Building area:1,760 sq. ft.
Schools
- High school:Central High School
- Middle school:Kenilworth Elementary School
- Elementary school:Kenilworth Elementary School
Utilities
- Water:City Water
Finances and disclosures
- Price:$519,000
- Price per sq. ft.:$294.89
- Tax amount:$4,114 (2024)
New listings near 1326 N Central Avenue #303
- New
 $279,900Active2 beds 2 baths1,376 sq. ft.
$279,900Active2 beds 2 baths1,376 sq. ft.3655 N 5th Avenue #103, Phoenix, AZ 85013
MLS# 6989365Listed by: MOCA REALTY - New
 $539,900Active2 beds 2 baths2,400 sq. ft.
$539,900Active2 beds 2 baths2,400 sq. ft.3115 W Cavedale Drive, Phoenix, AZ 85083
MLS# 6989379Listed by: MOCA REALTY - New
 $899,000Active-- beds -- baths
$899,000Active-- beds -- baths1933 E Monroe Street, Phoenix, AZ 85034
MLS# 6989392Listed by: EXP REALTY - New
 $319,900Active4 beds 2 baths1,965 sq. ft.
$319,900Active4 beds 2 baths1,965 sq. ft.6258 W Wolf Street, Phoenix, AZ 85033
MLS# 6989395Listed by: 5 C REALTY, LLC - New
 $499,800Active5 beds 3 baths2,850 sq. ft.
$499,800Active5 beds 3 baths2,850 sq. ft.4419 W Powell Drive, New River, AZ 85087
MLS# 6989415Listed by: REALTY ONE GROUP - New
 $460,000Active3 beds 2 baths1,310 sq. ft.
$460,000Active3 beds 2 baths1,310 sq. ft.2022 E Villa Maria Drive, Phoenix, AZ 85022
MLS# 6989416Listed by: REALTY ONE GROUP - New
 $85,000Active3 beds 2 baths1,120 sq. ft.
$85,000Active3 beds 2 baths1,120 sq. ft.2650 W Union Hills Drive #316, Phoenix, AZ 85027
MLS# 6989421Listed by: PROAGENT REALTY - New
 $979,900Active3 beds 3 baths3,028 sq. ft.
$979,900Active3 beds 3 baths3,028 sq. ft.15629 N 10th Place, Phoenix, AZ 85022
MLS# 6989425Listed by: BERKSHIRE HATHAWAY HOMESERVICES ARIZONA PROPERTIES - New
 $795,000Active4 beds 3 baths3,275 sq. ft.
$795,000Active4 beds 3 baths3,275 sq. ft.2403 W Kit Carson Court, Phoenix, AZ 85086
MLS# 6989447Listed by: MY HOME GROUP REAL ESTATE - New
 $199,000Active3 beds 1 baths965 sq. ft.
$199,000Active3 beds 1 baths965 sq. ft.2018 S 3rd Drive, Phoenix, AZ 85003
MLS# 6989449Listed by: MY HOME GROUP REAL ESTATE

