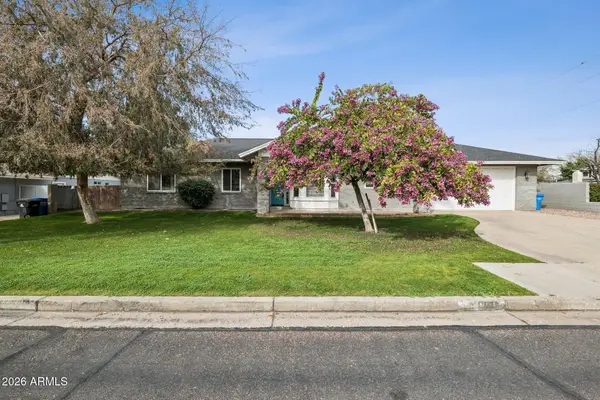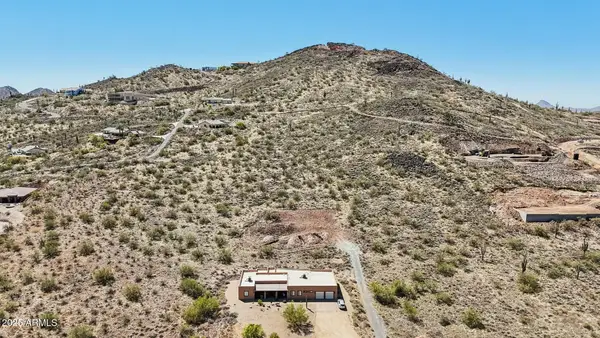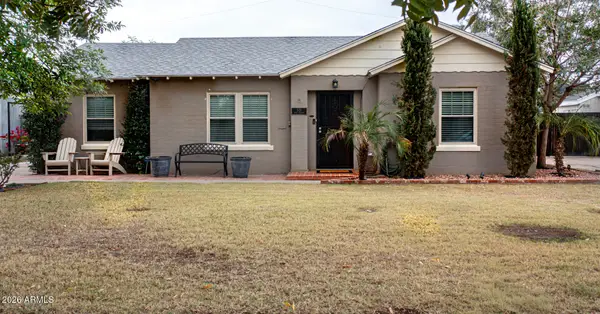1326 N Central Avenue #413, Phoenix, AZ 85004
Local realty services provided by:Better Homes and Gardens Real Estate BloomTree Realty
1326 N Central Avenue #413,Phoenix, AZ 85004
$549,000
- 2 Beds
- 2 Baths
- 1,491 sq. ft.
- Condominium
- Active
Listed by: samantha witherwax
Office: compass
MLS#:6898329
Source:ARMLS
Price summary
- Price:$549,000
- Price per sq. ft.:$368.21
- Monthly HOA dues:$730
About this home
Step inside and enjoy this chic modern/industrial charm with your own private rooftop balcony and panoramic views of the city from the comfort of your own bed! NEW ROOF installed end of Aug!! Inside you'll find polished concrete floors, open-concept living, soaring ceilings and a bold black metal staircase are just a few of the standout features in this property. The living area includes a built-in Sonos system as well as a beautiful custom art piece that truly accentuates the space. The European style kitchen has Gaggenau stainless steel appliances (with a built-in grill) and sleek red cabinetry. The adjacent dining area, with its modern lighting from Crate and Barrel, offers expansive west-facing views—perfect for watching breathtaking sunsets. Just steps from the primary bedroom, you can find a private rooftop balcony with panoramic views of the city. Plenty of room to entertain or cozy up and watch the sun go down. This urban oasis is a rare find, offering unique design, modern finishes, and unforgettable sunsets.
Contact an agent
Home facts
- Year built:2004
- Listing ID #:6898329
- Updated:February 14, 2026 at 03:50 PM
Rooms and interior
- Bedrooms:2
- Total bathrooms:2
- Full bathrooms:2
- Living area:1,491 sq. ft.
Heating and cooling
- Heating:Electric
Structure and exterior
- Year built:2004
- Building area:1,491 sq. ft.
- Lot area:0.02 Acres
Schools
- High school:Central High School
- Middle school:Kenilworth Elementary School
- Elementary school:Kenilworth Elementary School
Utilities
- Water:City Water
Finances and disclosures
- Price:$549,000
- Price per sq. ft.:$368.21
- Tax amount:$3,522 (2024)
New listings near 1326 N Central Avenue #413
- New
 $429,990Active3 beds 2 baths1,567 sq. ft.
$429,990Active3 beds 2 baths1,567 sq. ft.8917 S 67th Drive, Laveen, AZ 85339
MLS# 6984652Listed by: EXP REALTY - New
 $799,000Active5 beds 3 baths2,869 sq. ft.
$799,000Active5 beds 3 baths2,869 sq. ft.702 W Why Worry Lane, Phoenix, AZ 85021
MLS# 6984654Listed by: COMPASS - New
 $189,000Active1.44 Acres
$189,000Active1.44 Acres37675 N 30th Drive #007g, Phoenix, AZ 85086
MLS# 6984659Listed by: JASON MITCHELL REAL ESTATE - New
 $995,000Active3 beds 2 baths1,700 sq. ft.
$995,000Active3 beds 2 baths1,700 sq. ft.521 W Wilshire Drive, Phoenix, AZ 85003
MLS# 6984669Listed by: ALTUS REALTY LLC - New
 $209,999Active2 beds 1 baths700 sq. ft.
$209,999Active2 beds 1 baths700 sq. ft.3120 N 67th Lane #2, Phoenix, AZ 85033
MLS# 6984623Listed by: HOMESMART - New
 $270,000Active2 beds 2 baths1,079 sq. ft.
$270,000Active2 beds 2 baths1,079 sq. ft.5729 S 21st Place, Phoenix, AZ 85040
MLS# 6984627Listed by: EXP REALTY - New
 $545,000Active4 beds 3 baths3,370 sq. ft.
$545,000Active4 beds 3 baths3,370 sq. ft.4027 W Saint Charles Avenue, Phoenix, AZ 85041
MLS# 6984580Listed by: HOMESMART - New
 $1,225,000Active3 beds 3 baths1,839 sq. ft.
$1,225,000Active3 beds 3 baths1,839 sq. ft.5250 E Deer Valley Drive #258, Phoenix, AZ 85054
MLS# 6984594Listed by: HOMESMART - New
 $850,000Active-- beds -- baths
$850,000Active-- beds -- baths1950 E Yale Street, Phoenix, AZ 85006
MLS# 6984600Listed by: BARRETT REAL ESTATE - New
 $649,900Active2 beds 2 baths1,883 sq. ft.
$649,900Active2 beds 2 baths1,883 sq. ft.5518 E Paradise Drive, Scottsdale, AZ 85254
MLS# 6984607Listed by: HOMESMART

