Local realty services provided by:Better Homes and Gardens Real Estate S.J. Fowler
1334 W Sells Drive,Phoenix, AZ 85013
$585,000
- 3 Beds
- 2 Baths
- 1,408 sq. ft.
- Single family
- Pending
Listed by: alexia bertsatos
Office: serhant.
MLS#:6944834
Source:ARMLS
Price summary
- Price:$585,000
- Price per sq. ft.:$415.48
About this home
Welcome to this beautifully updated 3-bedroom retreat in the heart of Phoenix, perfectly situated on a quiet street with no HOA. Thoughtfully designed for comfort and style, this home offers an inviting open-concept layout enhanced by recessed lighting, plantation shutters, and wood-look tile flooring that flows seamlessly throughout.
The living room centers around a beautiful stone-clad fireplace, setting the tone for cozy evenings and effortless entertaining. The renovated kitchen blends timeless charm with modern function, featuring granite countertops, white shaker cabinetry, stainless steel appliances, and a large island with pendant lighting and bar seating the perfect gathering spot for friends and family.
The primary suite provides a peaceful escape with dual closets and a spa-inspired ensuite bath showcasing double sinks and a walk-in shower.
Step outside to your private backyard oasis, complete with a covered patio, fenced pool, and ample space for relaxing or hosting summer get-togethers.
Recent upgrades include a new roof (2020), energy-efficient HVAC (2024), and resurfaced pool (2022), all on a generous 9,100+ sq ft lot.
Located minutes from Encanto Park, top-rated schools, and vibrant central Phoenix dining and amenities, this move-in ready home blends modern updates with everyday ease.
Stylish, low-maintenance, and move-in ready, this is Phoenix living at its best.
Contact an agent
Home facts
- Year built:1952
- Listing ID #:6944834
- Updated:February 10, 2026 at 04:34 PM
Rooms and interior
- Bedrooms:3
- Total bathrooms:2
- Full bathrooms:2
- Living area:1,408 sq. ft.
Heating and cooling
- Cooling:ENERGY STAR Qualified Equipment
- Heating:ENERGY STAR Qualified Equipment, Electric
Structure and exterior
- Year built:1952
- Building area:1,408 sq. ft.
- Lot area:0.21 Acres
Schools
- High school:Central High School
- Middle school:Osborn Middle School
- Elementary school:Encanto School
Utilities
- Water:City Water
Finances and disclosures
- Price:$585,000
- Price per sq. ft.:$415.48
- Tax amount:$1,420 (2024)
New listings near 1334 W Sells Drive
- New
 $1,999,995Active3 beds 4 baths3,010 sq. ft.
$1,999,995Active3 beds 4 baths3,010 sq. ft.1402 E Las Palmaritas Drive, Phoenix, AZ 85020
MLS# 6982180Listed by: REALTY ONE GROUP - New
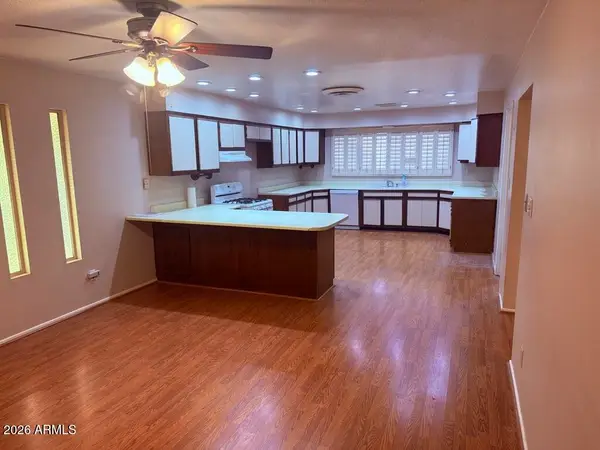 $399,000Active4 beds 2 baths2,127 sq. ft.
$399,000Active4 beds 2 baths2,127 sq. ft.10838 N 12th Street, Phoenix, AZ 85020
MLS# 6982184Listed by: WEST USA REALTY - New
 $575,000Active4 beds 3 baths1,655 sq. ft.
$575,000Active4 beds 3 baths1,655 sq. ft.3024 W Wagoner Road, Phoenix, AZ 85053
MLS# 6982195Listed by: WEST USA REALTY - New
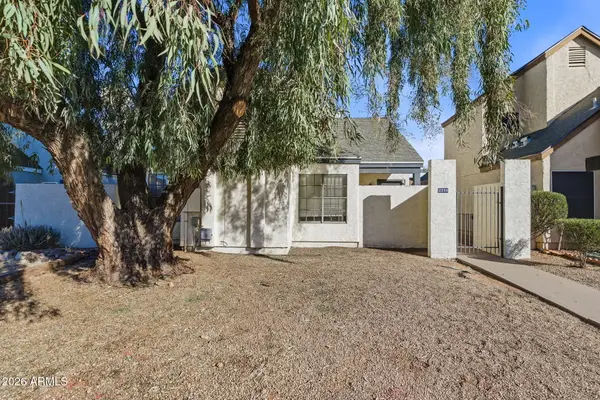 $285,000Active3 beds 2 baths1,092 sq. ft.
$285,000Active3 beds 2 baths1,092 sq. ft.2206 W Beaubien Drive, Phoenix, AZ 85027
MLS# 6982165Listed by: RHP REAL ESTATE - New
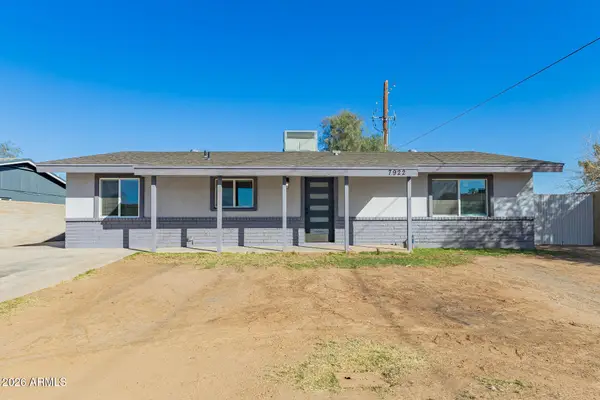 $375,000Active3 beds 1 baths1,175 sq. ft.
$375,000Active3 beds 1 baths1,175 sq. ft.7922 W Clayton Drive, Phoenix, AZ 85033
MLS# 6982138Listed by: HOMESMART 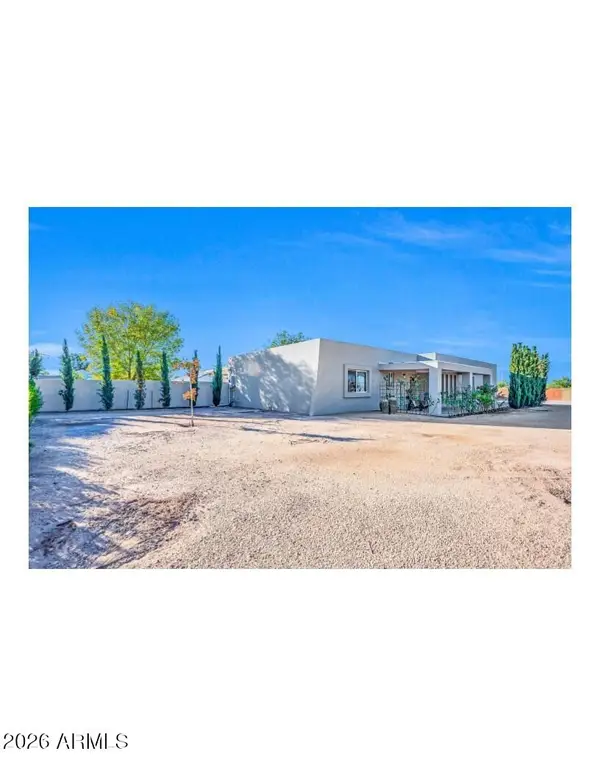 $1,500,000Pending3 beds 2 baths2,072 sq. ft.
$1,500,000Pending3 beds 2 baths2,072 sq. ft.10248 N 40th Street, Phoenix, AZ 85028
MLS# 6982142Listed by: HOMESMART- New
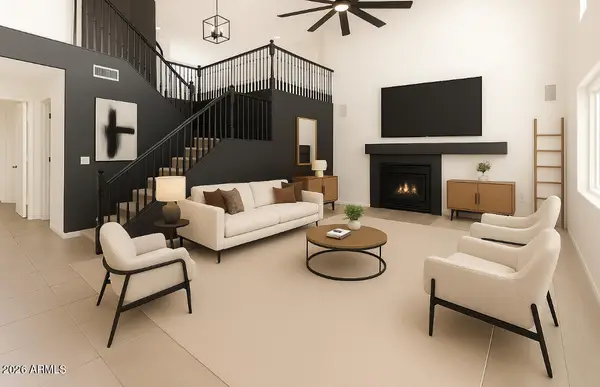 $567,670Active4 beds 3 baths2,516 sq. ft.
$567,670Active4 beds 3 baths2,516 sq. ft.6312 W Villa Linda Drive, Glendale, AZ 85310
MLS# 6982124Listed by: MY HOME GROUP REAL ESTATE - New
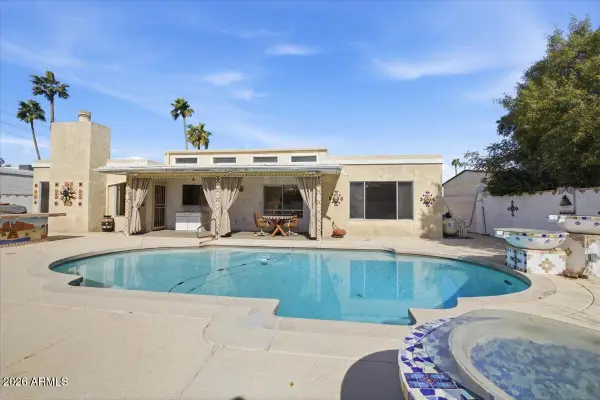 $569,525Active3 beds 2 baths2,071 sq. ft.
$569,525Active3 beds 2 baths2,071 sq. ft.1415 W Tuckey Lane, Phoenix, AZ 85013
MLS# 6982111Listed by: CENTURY 21 ARIZONA FOOTHILLS - New
 $335,000Active3 beds 3 baths1,468 sq. ft.
$335,000Active3 beds 3 baths1,468 sq. ft.13833 S 40th Street #1004, Phoenix, AZ 85044
MLS# 6982114Listed by: BERKSHIRE HATHAWAY HOMESERVICES ARIZONA PROPERTIES - New
 $650,000Active3 beds 3 baths1,848 sq. ft.
$650,000Active3 beds 3 baths1,848 sq. ft.4029 E Coolbrook Avenue, Phoenix, AZ 85032
MLS# 6982079Listed by: REAL BROKER

