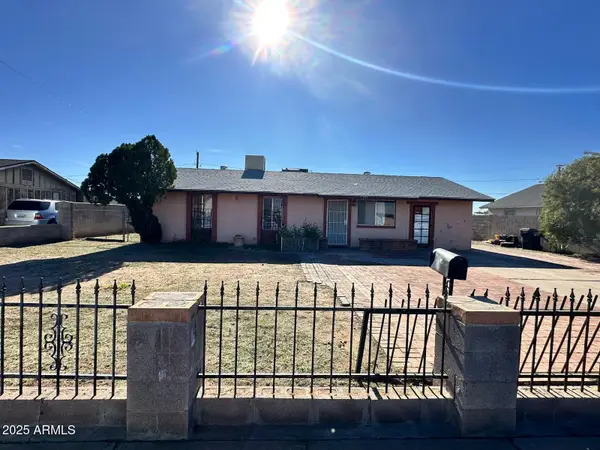13409 N 47th Place, Phoenix, AZ 85032
Local realty services provided by:Better Homes and Gardens Real Estate S.J. Fowler
13409 N 47th Place,Phoenix, AZ 85032
$775,000
- 4 Beds
- 2 Baths
- 2,082 sq. ft.
- Single family
- Pending
Listed by: cylie lawrence
Office: compass
MLS#:6928203
Source:ARMLS
Price summary
- Price:$775,000
- Price per sq. ft.:$372.24
About this home
Tucked into a quiet cul-de-sac, this former model home showcases durable block construction and thoughtful updates throughout. Fully renovated in 2017 and carefully maintained since, it offers a spacious floor plan and a 3-car garage—an uncommon feature in this neighborhood. Inside, solid wood cabinetry, granite counters, GE Profile appliances, and quality finishes reflect the lasting care poured into the property. A cozy fireplace anchors the family room, while the private primary suite provides generous closet space, complimented by three additional bedrooms for family, guests, or office use. New roof as of 2025. Front and backyard were fully redesigned in 2022, creating an entertainer's dream with an extended patio, paver walkways, low-maintenance turf, and a commercial-grade p lay set with misting system. The neighborhood itself is family-friendly, often gathering for holidays and community events.
All of this in a prime location bordering Scottsdalewithin Paradise Valley Schools, close to the PV Mall redevelopment, and minutes from top dining and amenitiesoffering both immediate comfort and long-term value.
Contact an agent
Home facts
- Year built:1979
- Listing ID #:6928203
- Updated:December 24, 2025 at 03:35 PM
Rooms and interior
- Bedrooms:4
- Total bathrooms:2
- Full bathrooms:2
- Living area:2,082 sq. ft.
Heating and cooling
- Cooling:Ceiling Fan(s)
- Heating:Electric
Structure and exterior
- Year built:1979
- Building area:2,082 sq. ft.
- Lot area:0.28 Acres
Schools
- High school:Paradise Valley High School
- Middle school:Sunrise Middle School
- Elementary school:Indian Bend Elementary School
Utilities
- Water:City Water
Finances and disclosures
- Price:$775,000
- Price per sq. ft.:$372.24
- Tax amount:$2,297 (2024)
New listings near 13409 N 47th Place
- New
 $725,000Active3 beds 1 baths952 sq. ft.
$725,000Active3 beds 1 baths952 sq. ft.4421 E Glenrosa Avenue, Phoenix, AZ 85018
MLS# 6960718Listed by: ES REALTY - New
 $320,000Active3 beds 2 baths1,200 sq. ft.
$320,000Active3 beds 2 baths1,200 sq. ft.8933 W Roma Avenue, Phoenix, AZ 85037
MLS# 6960674Listed by: BEST HOMES REAL ESTATE - New
 $355,000Active4 beds 2 baths1,817 sq. ft.
$355,000Active4 beds 2 baths1,817 sq. ft.8033 W Superior Avenue, Phoenix, AZ 85043
MLS# 6960652Listed by: REALTY85 - New
 $250,000Active3 beds 2 baths1,489 sq. ft.
$250,000Active3 beds 2 baths1,489 sq. ft.6330 W Virginia Avenue, Phoenix, AZ 85035
MLS# 6960655Listed by: MAINSTAY BROKERAGE - New
 $230,000Active3 beds 1 baths1,130 sq. ft.
$230,000Active3 beds 1 baths1,130 sq. ft.1527 W Grovers Avenue, Phoenix, AZ 85023
MLS# 6960575Listed by: UNIQUE LEGACY REALTY - New
 $149,999Active2 beds 2 baths1,248 sq. ft.
$149,999Active2 beds 2 baths1,248 sq. ft.7126 N 19th Avenue #169, Phoenix, AZ 85021
MLS# 6960598Listed by: HOMESMART - New
 $649,900Active4 beds 3 baths2,106 sq. ft.
$649,900Active4 beds 3 baths2,106 sq. ft.1743 W Butler Drive, Phoenix, AZ 85021
MLS# 6960618Listed by: EXP REALTY - New
 $2,000,000Active4 beds 5 baths3,500 sq. ft.
$2,000,000Active4 beds 5 baths3,500 sq. ft.3033 N 47th Street, Phoenix, AZ 85018
MLS# 6960543Listed by: EXP REALTY - New
 $2,999,000Active4 beds 5 baths4,100 sq. ft.
$2,999,000Active4 beds 5 baths4,100 sq. ft.4725 E Osborn Road, Phoenix, AZ 85018
MLS# 6960545Listed by: EXP REALTY - New
 $440,000Active4 beds 2 baths2,042 sq. ft.
$440,000Active4 beds 2 baths2,042 sq. ft.5833 W Rosewood Lane, Phoenix, AZ 85031
MLS# 6960547Listed by: EXZEL REALTY
