13412 N 14th Place, Phoenix, AZ 85022
Local realty services provided by:Better Homes and Gardens Real Estate S.J. Fowler
13412 N 14th Place,Phoenix, AZ 85022
$1,899,000
- 4 Beds
- 4 Baths
- 5,090 sq. ft.
- Single family
- Active
Listed by:andrew waite
Office:coldwell banker realty
MLS#:6809809
Source:ARMLS
Price summary
- Price:$1,899,000
- Price per sq. ft.:$373.08
- Monthly HOA dues:$54.5
About this home
MAJOR PRICE REDUCTION - Spectacular gated home far below replacement cost. Trustee sale. Generous space w/ vaulted ceilings for lavish entertaining & living. Best equipped luxury kitchen & butlers' pantry in Phoenix? 97 ft of Bulthaup cabinets, 11 Miele pro-grade appliances - Kitchen pass-through to outside kitchen & BBQ on expansive patios w/ ''views to die for!'', 1650 sq ft walkout basement family room, 2 more beds, 1 bath, library & workout room. Major 2016 renovation of kitchen & guest spaces including kitchen: lighting, fans, kitchen, + butlers pantry & cabinets, Miele appliances, new built-in misters, Lynx outdoor kitchen, with new view sensitive glass & stainless balustrades. 3000 bottle wine cellar, pool, spa & fountain. Come see & appreciate more features than can be listed.
Contact an agent
Home facts
- Year built:1995
- Listing ID #:6809809
- Updated:September 12, 2025 at 03:00 PM
Rooms and interior
- Bedrooms:4
- Total bathrooms:4
- Full bathrooms:4
- Living area:5,090 sq. ft.
Heating and cooling
- Cooling:Ceiling Fan(s), ENERGY STAR Qualified Equipment
- Heating:Electric
Structure and exterior
- Year built:1995
- Building area:5,090 sq. ft.
- Lot area:0.48 Acres
Schools
- High school:Shadow Mountain High School
- Middle school:Shea Middle School
- Elementary school:Hidden Hills Elementary School
Utilities
- Water:City Water
Finances and disclosures
- Price:$1,899,000
- Price per sq. ft.:$373.08
- Tax amount:$8,000 (2024)
New listings near 13412 N 14th Place
- New
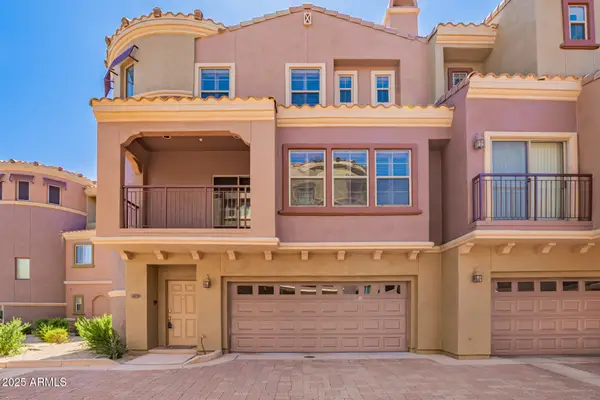 $485,000Active2 beds 2 baths1,595 sq. ft.
$485,000Active2 beds 2 baths1,595 sq. ft.3935 E Rough Rider Road #1070, Phoenix, AZ 85050
MLS# 6919245Listed by: KELLER WILLIAMS REALTY SONORAN LIVING - New
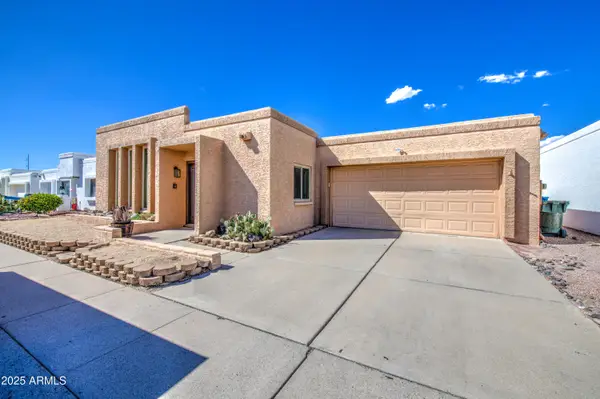 $360,000Active3 beds 2 baths1,120 sq. ft.
$360,000Active3 beds 2 baths1,120 sq. ft.830 E Michelle Drive, Phoenix, AZ 85022
MLS# 6919226Listed by: EXP REALTY - New
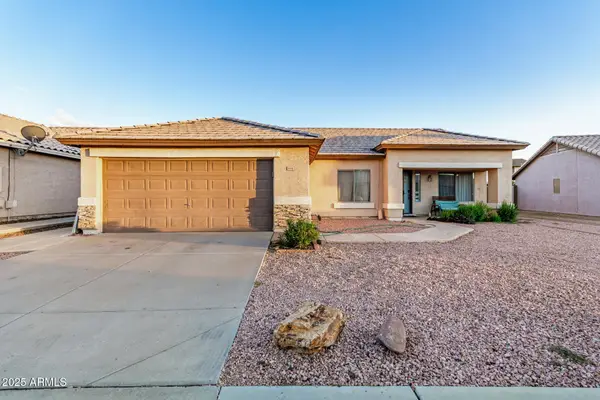 $435,000Active3 beds 2 baths1,842 sq. ft.
$435,000Active3 beds 2 baths1,842 sq. ft.8441 W Minnezona Avenue, Phoenix, AZ 85037
MLS# 6919231Listed by: A.Z. & ASSOCIATES 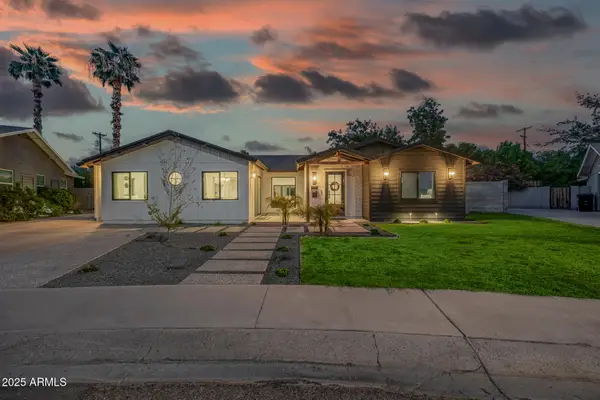 $1,575,000Pending4 beds 4 baths2,569 sq. ft.
$1,575,000Pending4 beds 4 baths2,569 sq. ft.3640 E Fairmount Avenue, Phoenix, AZ 85018
MLS# 6919194Listed by: MY HOME GROUP REAL ESTATE- New
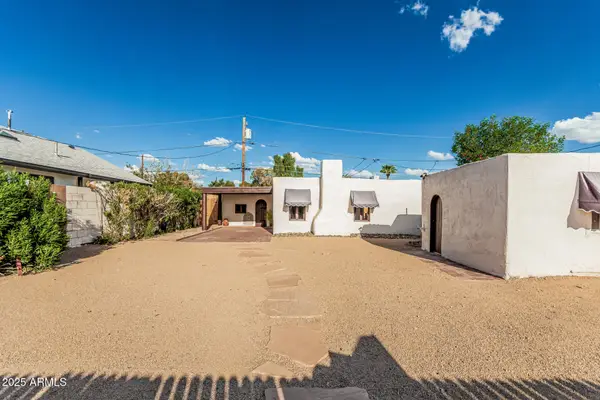 $394,900Active2 beds 2 baths982 sq. ft.
$394,900Active2 beds 2 baths982 sq. ft.2519 N 28th Place, Phoenix, AZ 85008
MLS# 6919152Listed by: VENTURE REI, LLC - New
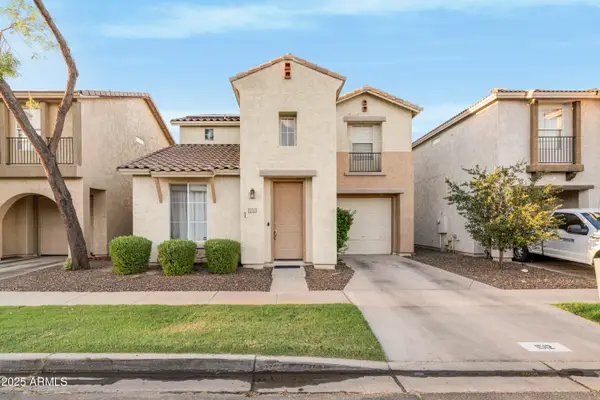 $324,999Active3 beds 3 baths1,352 sq. ft.
$324,999Active3 beds 3 baths1,352 sq. ft.1512 E Chipman Road, Phoenix, AZ 85040
MLS# 6919125Listed by: A.Z. & ASSOCIATES - New
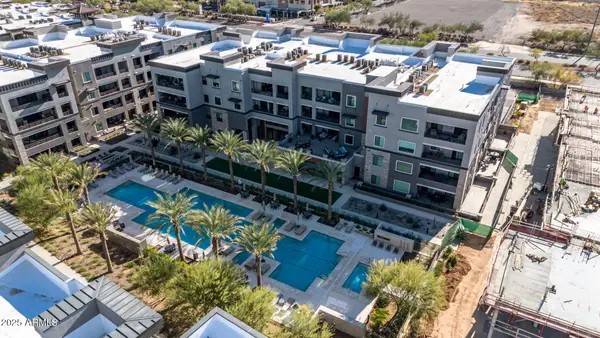 $1,150,000Active2 beds 3 baths1,781 sq. ft.
$1,150,000Active2 beds 3 baths1,781 sq. ft.5250 E Deer Valley Drive #403, Phoenix, AZ 85054
MLS# 6919144Listed by: MY HOME GROUP REAL ESTATE - New
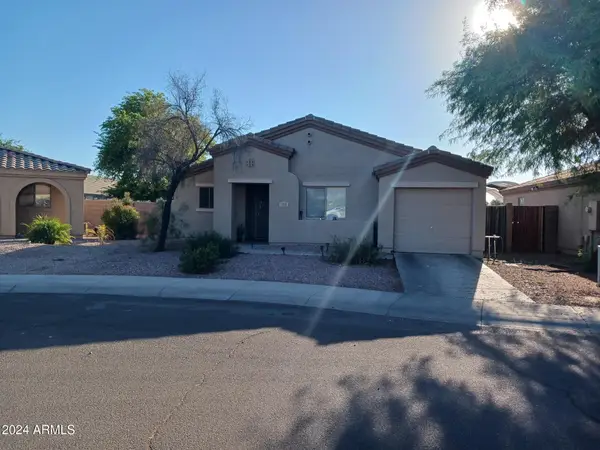 $325,000Active2 beds 1 baths950 sq. ft.
$325,000Active2 beds 1 baths950 sq. ft.7118 S 37th Glen, Phoenix, AZ 85041
MLS# 6919086Listed by: EXZEL REALTY - New
 $1,250,444Active4 beds 3 baths2,252 sq. ft.
$1,250,444Active4 beds 3 baths2,252 sq. ft.6729 E Dreyfus Avenue, Scottsdale, AZ 85254
MLS# 6919115Listed by: TIERRA BELLA REALTY - New
 $259,000Active1 beds 1 baths864 sq. ft.
$259,000Active1 beds 1 baths864 sq. ft.3633 N 3rd Avenue #2016, Phoenix, AZ 85013
MLS# 6919020Listed by: EXP REALTY
