1356 W Deer Creek Road, Phoenix, AZ 85045
Local realty services provided by:Better Homes and Gardens Real Estate S.J. Fowler
Listed by:brandon howe
Office:howe realty
MLS#:6923998
Source:ARMLS
Price summary
- Price:$679,900
- Price per sq. ft.:$340.63
About this home
Stunning mountain views and natural light define this premium corner-lot home in Club West. Inside, the remodeled kitchen features custom cabinetry, leathered granite counters, designer backsplash, stainless steel appliances, and a spacious island that flows into the open great room. The primary suite is bright and inviting with abundant natural light, a walk-in closet, dual vanities, a soaking tub, and a separate shower. Additional features include luxury vinyl flooring in the bedrooms, refreshed fans and lighting, Energy Star laundry, water softener, reverse osmosis system, plantation shutters, a cozy gas fireplace, a Murphy bed in one of the guest rooms, and a Tesla charging station in the 3-car garage. The backyard is built for entertaining with a PebbleTec pool and spa with a rock waterfall, outdoor BBQ kitchen, gas fire pit, putting green, updated irrigation, and lush landscaping. A rare retreat with views that truly deliver.
Contact an agent
Home facts
- Year built:1997
- Listing ID #:6923998
- Updated:September 25, 2025 at 12:41 AM
Rooms and interior
- Bedrooms:3
- Total bathrooms:2
- Full bathrooms:2
- Living area:1,996 sq. ft.
Heating and cooling
- Cooling:Ceiling Fan(s)
- Heating:Natural Gas
Structure and exterior
- Year built:1997
- Building area:1,996 sq. ft.
- Lot area:0.24 Acres
Schools
- High school:Desert Vista High School
- Middle school:Kyrene Altadena Middle School
- Elementary school:Kyrene de la Sierra School
Utilities
- Water:City Water
Finances and disclosures
- Price:$679,900
- Price per sq. ft.:$340.63
- Tax amount:$2,620
New listings near 1356 W Deer Creek Road
- New
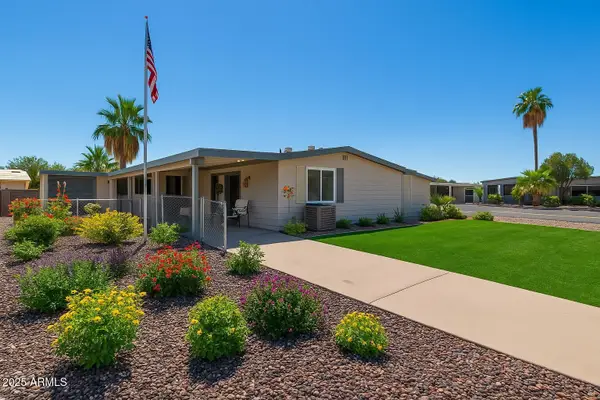 $335,000Active3 beds 2 baths1,546 sq. ft.
$335,000Active3 beds 2 baths1,546 sq. ft.18401 N 5th Place, Phoenix, AZ 85022
MLS# 6924246Listed by: REALTY EXECUTIVES ARIZONA TERRITORY - New
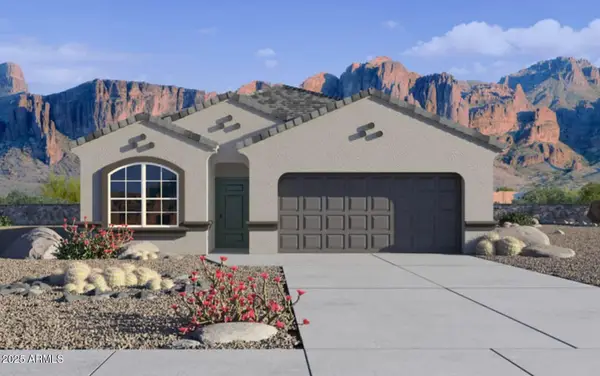 $450,510Active4 beds 2 baths1,788 sq. ft.
$450,510Active4 beds 2 baths1,788 sq. ft.10604 W Spencer Run, Tolleson, AZ 85353
MLS# 6924255Listed by: DRH PROPERTIES INC - New
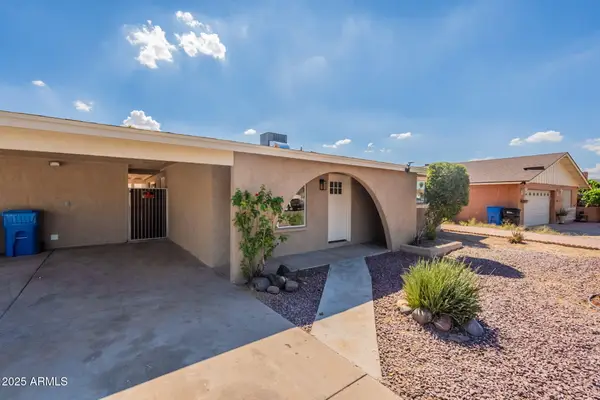 $420,000Active4 beds 2 baths1,365 sq. ft.
$420,000Active4 beds 2 baths1,365 sq. ft.4743 W Shaw Butte Drive, Glendale, AZ 85304
MLS# 6924256Listed by: DWELLINGS REALTY GROUP - New
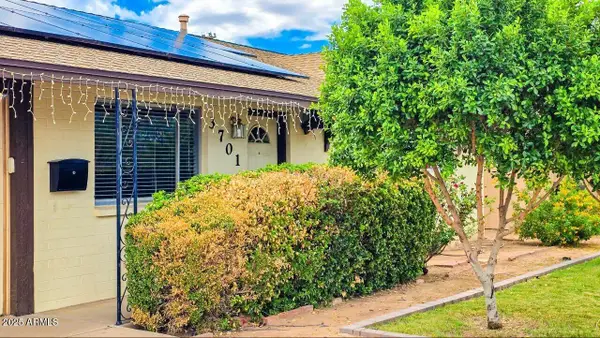 $410,000Active3 beds 2 baths1,616 sq. ft.
$410,000Active3 beds 2 baths1,616 sq. ft.3701 W Echo Lane, Phoenix, AZ 85051
MLS# 6924259Listed by: E-HOMES - New
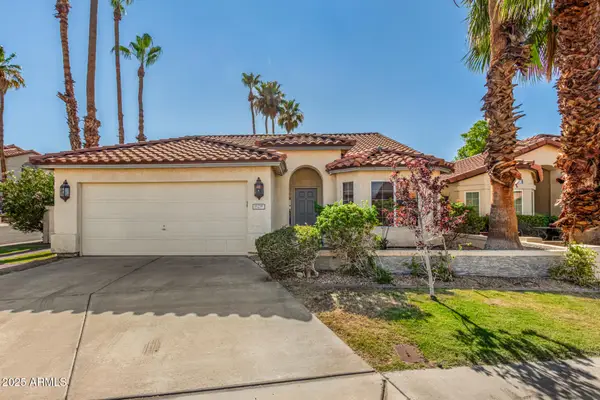 $475,000Active3 beds 2 baths1,788 sq. ft.
$475,000Active3 beds 2 baths1,788 sq. ft.9258 S 51st Street, Phoenix, AZ 85044
MLS# 6924187Listed by: KELLER WILLIAMS REALTY EAST VALLEY - New
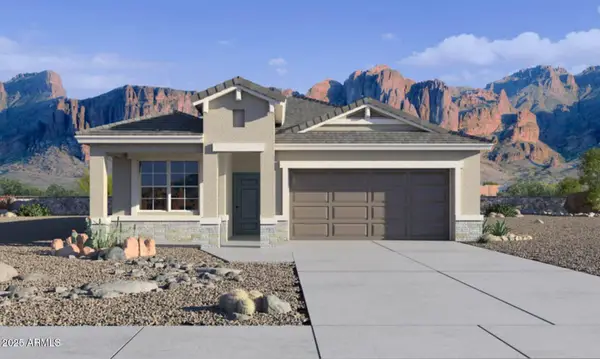 $455,475Active4 beds 2 baths1,788 sq. ft.
$455,475Active4 beds 2 baths1,788 sq. ft.10530 W Spencer Run, Tolleson, AZ 85353
MLS# 6924193Listed by: DRH PROPERTIES INC - New
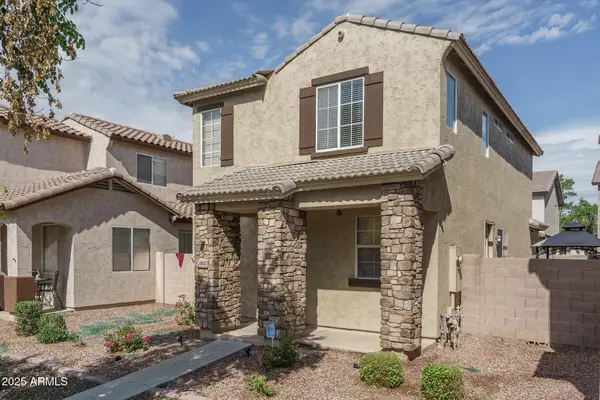 $319,850Active3 beds 3 baths1,394 sq. ft.
$319,850Active3 beds 3 baths1,394 sq. ft.10032 W Kingman Street, Tolleson, AZ 85353
MLS# 6924196Listed by: KELLER WILLIAMS ARIZONA REALTY - New
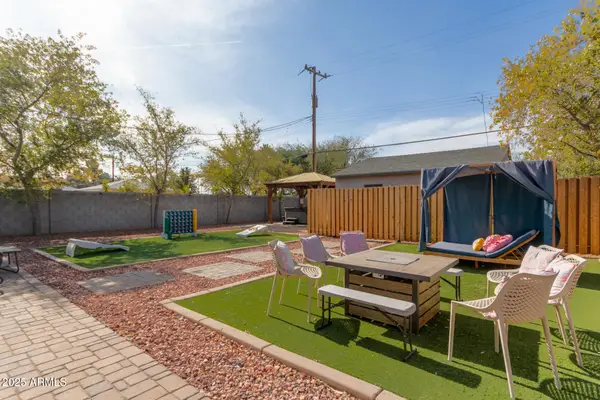 $560,000Active3 beds 2 baths1,330 sq. ft.
$560,000Active3 beds 2 baths1,330 sq. ft.3132 N 15th Avenue, Phoenix, AZ 85015
MLS# 6924203Listed by: W AND PARTNERS, LLC - New
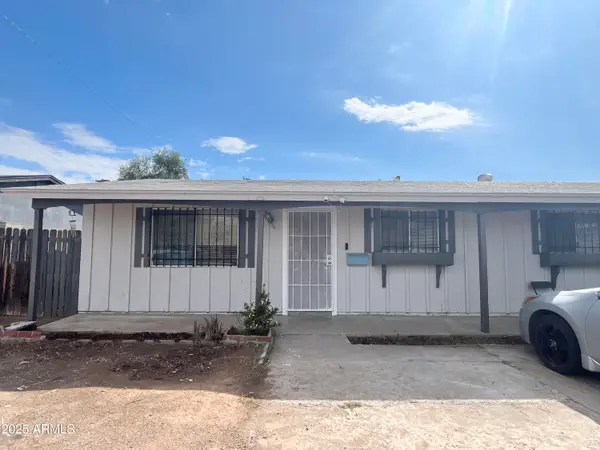 $320,000Active5 beds 3 baths1,700 sq. ft.
$320,000Active5 beds 3 baths1,700 sq. ft.2819 N 48th Lane, Phoenix, AZ 85035
MLS# 6924209Listed by: ACCESS ARIZONA REALTY - New
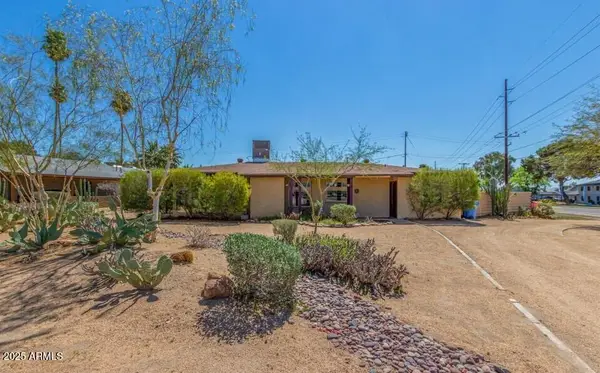 $599,000Active3 beds 2 baths1,730 sq. ft.
$599,000Active3 beds 2 baths1,730 sq. ft.1201 E Desert Park Lane, Phoenix, AZ 85020
MLS# 6924213Listed by: HOMESMART REALTY
