1363 E Mitchell Drive, Phoenix, AZ 85014
Local realty services provided by:Better Homes and Gardens Real Estate BloomTree Realty
1363 E Mitchell Drive,Phoenix, AZ 85014
$825,000
- 3 Beds
- 2 Baths
- 1,932 sq. ft.
- Single family
- Active
Listed by:brad anthony giesinger
Office:exp realty
MLS#:6907309
Source:ARMLS
Price summary
- Price:$825,000
- Price per sq. ft.:$427.02
About this home
NO HOA in CENTRAL PHOENIX LOCATION!! Step into this beautifully remodeled home where every detail has been thoughtfully designed for style, comfort, and functionality. Quartz countertops and custom Shaker cabinets in the kitchen for timeless elegance. Farmhouse sink, and large gas range for the home chef. Luxurious primary bath with a large walk-in rain shower, freestanding soaking tub, and dual vanities. spacious laundry room with walk-in pantry for extra storage. Bonus room with built-in bar and refrigerator-perfect for entertaining. Large accordion doors seamlessly connect indoor and outdoor living. Heated pool and hot tub for year-round enjoyment! Gas tankless water heater. Roof, air conditioners, most windows, plumbing, wiring, and new gas line have been updated/replaced.
Contact an agent
Home facts
- Year built:1950
- Listing ID #:6907309
- Updated:September 29, 2025 at 06:43 PM
Rooms and interior
- Bedrooms:3
- Total bathrooms:2
- Full bathrooms:2
- Living area:1,932 sq. ft.
Heating and cooling
- Cooling:Ceiling Fan(s)
- Heating:Natural Gas
Structure and exterior
- Year built:1950
- Building area:1,932 sq. ft.
- Lot area:0.17 Acres
Schools
- High school:North High School
- Middle school:Osborn Middle School
- Elementary school:Longview Elementary School
Utilities
- Water:City Water
Finances and disclosures
- Price:$825,000
- Price per sq. ft.:$427.02
- Tax amount:$1,841
New listings near 1363 E Mitchell Drive
- New
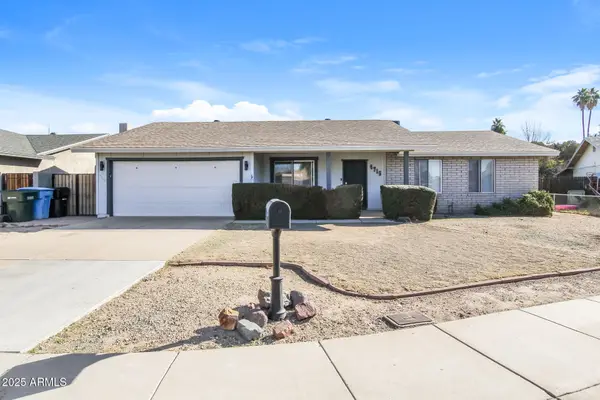 $359,000Active3 beds 2 baths1,681 sq. ft.
$359,000Active3 beds 2 baths1,681 sq. ft.4715 N 64th Lane, Phoenix, AZ 85033
MLS# 6926153Listed by: AVENUE 3 REALTY, LLC - New
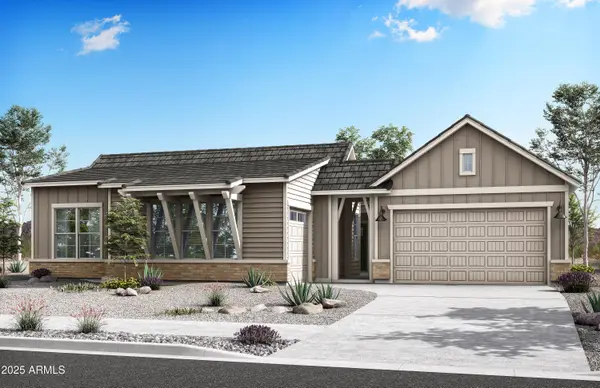 $990,000Active4 beds 4 baths3,200 sq. ft.
$990,000Active4 beds 4 baths3,200 sq. ft.31524 N 42nd Place, Cave Creek, AZ 85331
MLS# 6926141Listed by: KLMR SALES - New
 $389,900Active4 beds 3 baths1,602 sq. ft.
$389,900Active4 beds 3 baths1,602 sq. ft.10911 W Meadowbrook Avenue, Phoenix, AZ 85037
MLS# 6926056Listed by: GENTRY REAL ESTATE - New
 $799,000Active4 beds 4 baths2,360 sq. ft.
$799,000Active4 beds 4 baths2,360 sq. ft.4201 W Waltann Lane, Phoenix, AZ 85053
MLS# 6926046Listed by: HOMESMART - New
 $280,000Active0.56 Acres
$280,000Active0.56 Acres3911 W Oraibi Drive #6, Glendale, AZ 85308
MLS# 6926050Listed by: COLDWELL BANKER REALTY - New
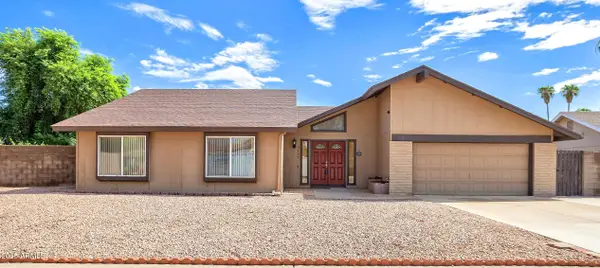 $425,000Active3 beds 2 baths1,889 sq. ft.
$425,000Active3 beds 2 baths1,889 sq. ft.2409 W Banff Lane, Phoenix, AZ 85023
MLS# 6926042Listed by: HOMESMART 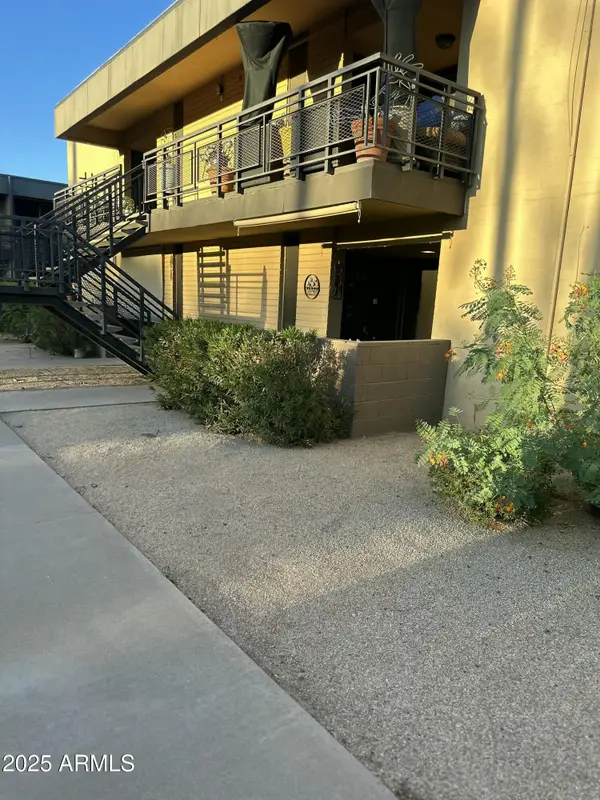 $127,500Pending2 beds 2 baths1,323 sq. ft.
$127,500Pending2 beds 2 baths1,323 sq. ft.6501 N 17th Avenue #208, Phoenix, AZ 85015
MLS# 6926038Listed by: CITIEA- New
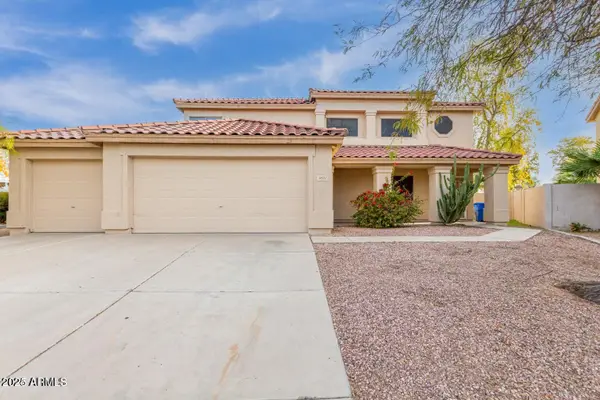 $545,000Active5 beds 5 baths3,156 sq. ft.
$545,000Active5 beds 5 baths3,156 sq. ft.4831 N 93rd Dr Drive, Phoenix, AZ 85037
MLS# 6926033Listed by: HOMESMART - New
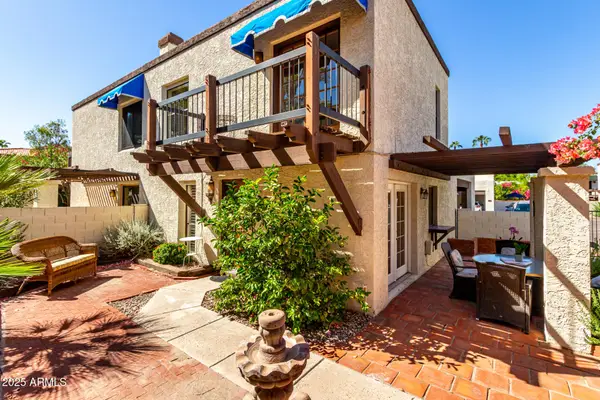 $320,000Active2 beds 2 baths976 sq. ft.
$320,000Active2 beds 2 baths976 sq. ft.8638 S 51st Street #1, Phoenix, AZ 85044
MLS# 6926016Listed by: HOMESMART - New
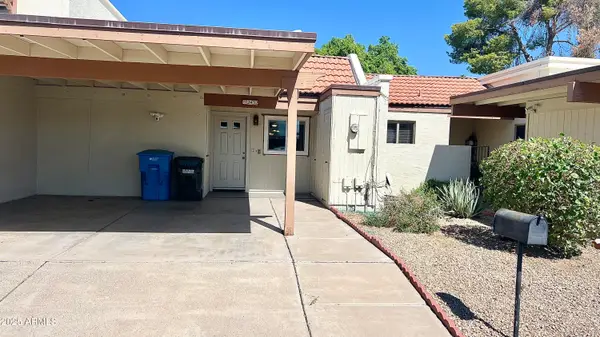 $240,000Active2 beds 2 baths970 sq. ft.
$240,000Active2 beds 2 baths970 sq. ft.2432 W Eugie Avenue W, Phoenix, AZ 85029
MLS# 6926021Listed by: FERNANDEZ REALTY
