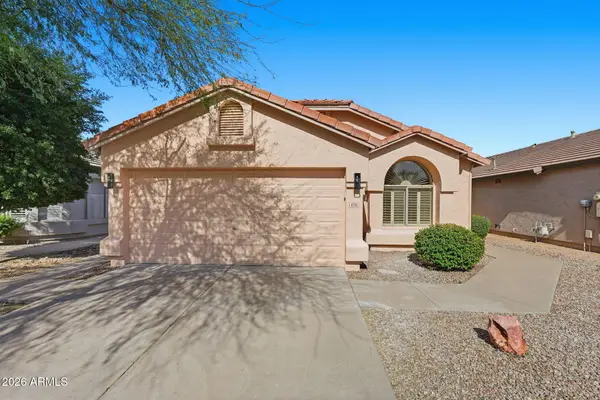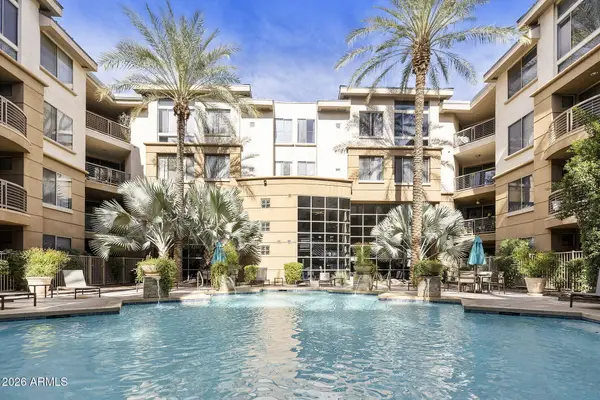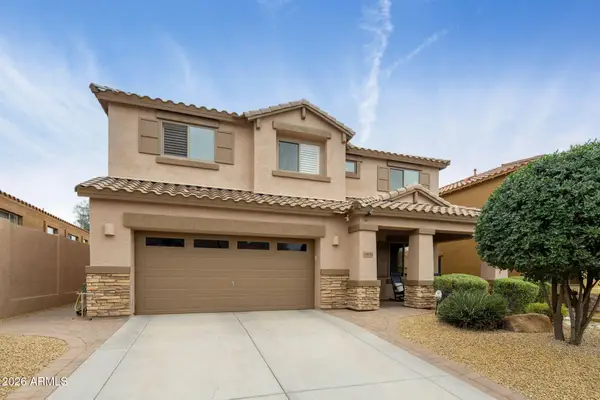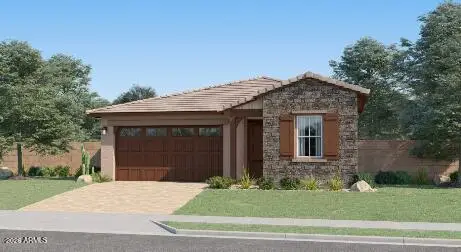13811 S Canyon Drive, Phoenix, AZ 85048
Local realty services provided by:Better Homes and Gardens Real Estate S.J. Fowler
13811 S Canyon Drive,Phoenix, AZ 85048
$3,330,000
- 6 Beds
- 6 Baths
- 7,559 sq. ft.
- Single family
- Active
Listed by: daphne l roberts, brian k. roberts
Office: movingaz realty, llc.
MLS#:6853442
Source:ARMLS
Price summary
- Price:$3,330,000
- Price per sq. ft.:$440.53
- Monthly HOA dues:$120
About this home
Stunning 7,600+ sq ft luxury retreat in gated Canyon Reserve featuring 6 bedrooms, 5 full bathrooms plus 3 Half Bathrooms, soaring 12-14 ft coffered ceilings, arched hallways, and breathtaking mountain views. The chef's kitchen boasts Dacor appliances, granite counters, cherry cabinetry, and a walk-in pantry. Enjoy a home theater, game room with wet bar, gym, and spa-like primary suite w/ steam shower and jacuzzi tub and laundry hook ups in walk in closet. Outdoor living includes verandas, a private pool/spa, synthetic turf, and mountain vistas. Built with energy-efficient ICF block. Includes a private guest casita with separate entrance. 2 New Trane AC Units/Elevator in house and whole house water filtration system. Rhino Shield Exterior Paint with 22yr warranty. 3 bedrooms have ensuites Whole house water filtration system and water softner.
A rooftop deck offers sweeping views perfect for sunrises, sunsets, and stargazing. Located within the Mountain Park Ranch
Community, residents enjoy access to resort-style pools and spas, tennis and pickleball court & walking and biking trails, and top-rated schools.
Contact an agent
Home facts
- Year built:2008
- Listing ID #:6853442
- Updated:February 13, 2026 at 09:18 PM
Rooms and interior
- Bedrooms:6
- Total bathrooms:6
- Full bathrooms:5
- Half bathrooms:1
- Living area:7,559 sq. ft.
Heating and cooling
- Cooling:Ceiling Fan(s), Programmable Thermostat
- Heating:Electric
Structure and exterior
- Year built:2008
- Building area:7,559 sq. ft.
- Lot area:1.74 Acres
Schools
- High school:Desert Vista High School
- Middle school:Kyrene Centennial Middle School
- Elementary school:Kyrene de la Colina School
Utilities
- Water:City Water
Finances and disclosures
- Price:$3,330,000
- Price per sq. ft.:$440.53
- Tax amount:$20,892 (2024)
New listings near 13811 S Canyon Drive
- New
 $189,900Active3 beds 3 baths1,408 sq. ft.
$189,900Active3 beds 3 baths1,408 sq. ft.7126 N 19th Avenue #158, Phoenix, AZ 85021
MLS# 6984271Listed by: OFFERPAD BROKERAGE, LLC - New
 $739,000Active3 beds 2 baths1,657 sq. ft.
$739,000Active3 beds 2 baths1,657 sq. ft.4821 E Kirkland Road, Phoenix, AZ 85054
MLS# 6984279Listed by: EXP REALTY - New
 $620,000Active4 beds 2 baths1,540 sq. ft.
$620,000Active4 beds 2 baths1,540 sq. ft.4716 E Lone Cactus Drive, Phoenix, AZ 85050
MLS# 6984282Listed by: VENTURE REI, LLC - New
 $495,000Active2 beds 2 baths1,444 sq. ft.
$495,000Active2 beds 2 baths1,444 sq. ft.727 E Portland Street #35, Phoenix, AZ 85006
MLS# 6984299Listed by: BERKSHIRE HATHAWAY HOMESERVICES ARIZONA PROPERTIES - New
 $225,000Active1 beds 1 baths746 sq. ft.
$225,000Active1 beds 1 baths746 sq. ft.1701 E Colter Street #234, Phoenix, AZ 85016
MLS# 6984301Listed by: GOLD TRUST REALTY - New
 $490,000Active3 beds 2 baths1,593 sq. ft.
$490,000Active3 beds 2 baths1,593 sq. ft.8830 N 20th Drive, Phoenix, AZ 85021
MLS# 6984306Listed by: HOMEPROS - New
 $1,050,000Active4 beds 3 baths3,208 sq. ft.
$1,050,000Active4 beds 3 baths3,208 sq. ft.23031 N 43rd Place, Phoenix, AZ 85050
MLS# 6984312Listed by: REALTY ONE GROUP - New
 $496,990Active4 beds 3 baths1,946 sq. ft.
$496,990Active4 beds 3 baths1,946 sq. ft.9809 W Mulberry Drive, Phoenix, AZ 85037
MLS# 6984202Listed by: LENNAR SALES CORP - New
 $429,900Active3 beds 2 baths1,213 sq. ft.
$429,900Active3 beds 2 baths1,213 sq. ft.3441 N 31st Street #109, Phoenix, AZ 85016
MLS# 6984214Listed by: COMPASS - New
 $532,990Active4 beds 3 baths2,105 sq. ft.
$532,990Active4 beds 3 baths2,105 sq. ft.9813 W Mulberry Drive, Phoenix, AZ 85037
MLS# 6984218Listed by: LENNAR SALES CORP

