13836 S 40th Street #1001, Phoenix, AZ 85044
Local realty services provided by:Better Homes and Gardens Real Estate S.J. Fowler
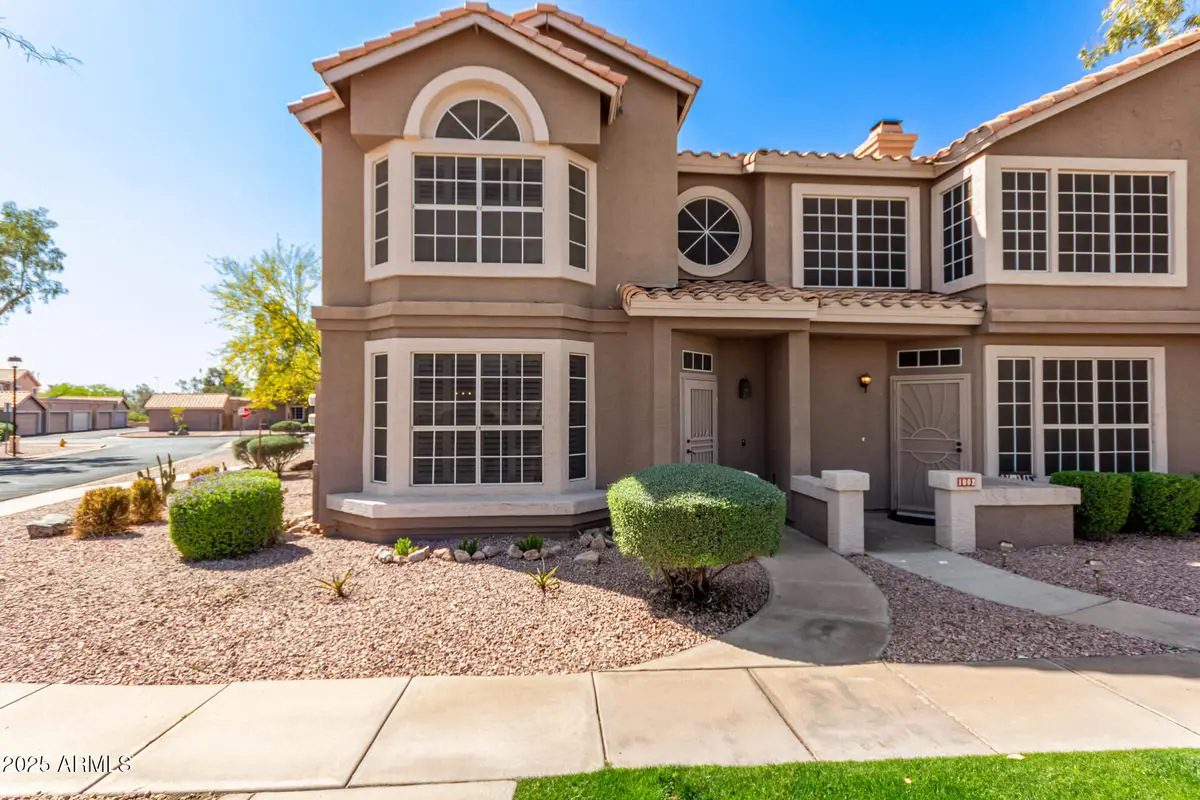
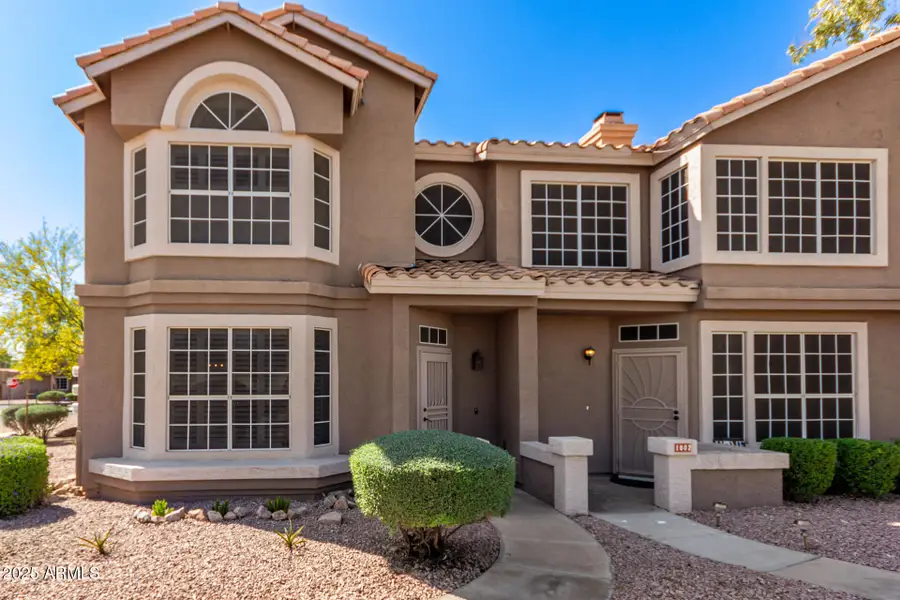
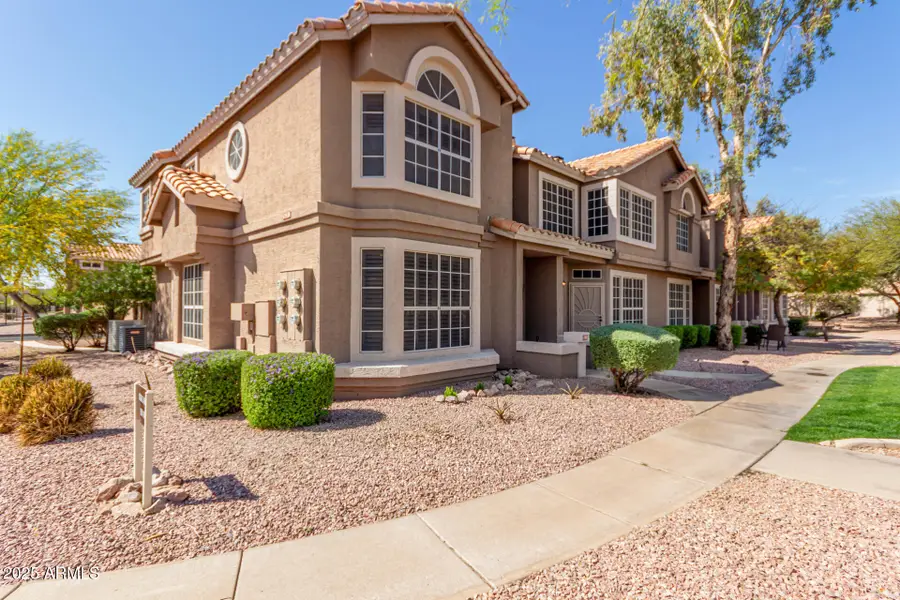
13836 S 40th Street #1001,Phoenix, AZ 85044
$424,500
- 3 Beds
- 3 Baths
- 1,603 sq. ft.
- Townhouse
- Active
Upcoming open houses
- Sun, Aug 1710:00 am - 02:00 pm
Listed by:michael maloney
Office:keller williams realty sonoran living
MLS#:6849356
Source:ARMLS
Price summary
- Price:$424,500
- Price per sq. ft.:$264.82
- Monthly HOA dues:$298
About this home
Mountain Park Ranch - Ahwatukee!
This updated end-unit townhome sits in the heart of the highly desirable Mountain Park Ranch. Perfectly positioned with a peaceful greenbelt in front, this home offers a serene setting and added privacy. Resort-style living / several community pools / scenic walking and biking trails / Sun Ray Park all close. Close to I-10, AZ 202, Sky Harbor, Downtown Phoenix, ASU, Tempe & Chandler. Easy access to shopping, dining, golf courses, South Mountain Park & great schools (public, private & charter). 3 bedroom / 2.5 bathroom / abundant natural light. Kitchen features granite countertops, tile backsplash, center island, wood cabinets, crown molding, breakfast nook. Plantation shutters / new flooring / wine bar / travertine patio. HOA includes water, sewer & trash Welcome to Mountain Park Ranch - Your Ahwatukee Retreat!
This beautifully updated end-unit townhome is nestled in the heart of the highly desirable Mountain Park Ranch community in Ahwatukee. Perfectly positioned with a peaceful greenbelt right out front, this home offers a serene setting and added privacy.
Enjoy resort-style living with access to community pools, scenic walking and biking trails, and nearby Sun Ray Parkall just steps away. You'll love the convenience of being close to I-10, Loop 202, and just minutes from Sky Harbor Airport, Downtown Phoenix, ASU, Tempe, and Chandler.
The location shines with easy access to shopping, dining, golf courses, South Mountain hiking trails, and top-rated public, private, and charter schools.
Inside, you'll find three spacious bedrooms upstairs, with two full baths and abundant natural light. The kitchen is standout, featuring granite countertops, tile backsplash, a center island, rich wood cabinetry with crown molding, and a bright, airy breakfast nook. Throughout the home, enjoy plantation shutters, new flooring, and a custom wine bar with butcher block counter and shelvingperfect for entertaining.
Step outside to your travertine-tiled patio, a tranquil space to relax or host friends.
Plus, with city services (water & trash) covered by the HOA, this is truly low-maintenance desert living at its best
Contact an agent
Home facts
- Year built:1987
- Listing Id #:6849356
- Updated:August 14, 2025 at 02:53 PM
Rooms and interior
- Bedrooms:3
- Total bathrooms:3
- Full bathrooms:2
- Half bathrooms:1
- Living area:1,603 sq. ft.
Heating and cooling
- Cooling:Ceiling Fan(s)
- Heating:Electric
Structure and exterior
- Year built:1987
- Building area:1,603 sq. ft.
- Lot area:0.02 Acres
Schools
- High school:Mountain Pointe High School
- Middle school:Kyrene Centennial Middle School
- Elementary school:Kyrene de la Colina School
Utilities
- Water:City Water
Finances and disclosures
- Price:$424,500
- Price per sq. ft.:$264.82
- Tax amount:$1,791 (2024)
New listings near 13836 S 40th Street #1001
- New
 $589,000Active3 beds 3 baths2,029 sq. ft.
$589,000Active3 beds 3 baths2,029 sq. ft.3547 E Windmere Drive, Phoenix, AZ 85048
MLS# 6905794Listed by: MY HOME GROUP REAL ESTATE - New
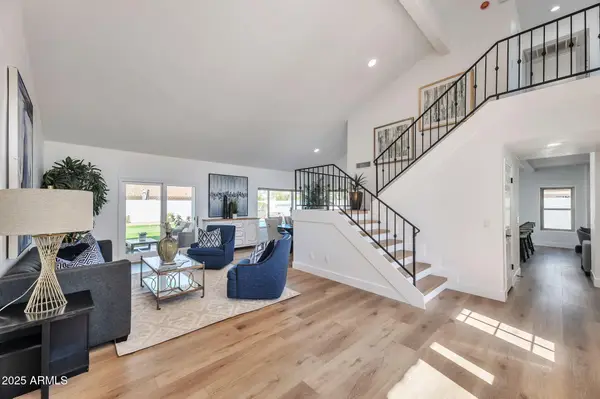 $1,250,000Active3 beds 3 baths2,434 sq. ft.
$1,250,000Active3 beds 3 baths2,434 sq. ft.17408 N 57th Street, Scottsdale, AZ 85254
MLS# 6905805Listed by: GENTRY REAL ESTATE - New
 $950,000Active3 beds 2 baths2,036 sq. ft.
$950,000Active3 beds 2 baths2,036 sq. ft.2202 E Belmont Avenue, Phoenix, AZ 85020
MLS# 6905818Listed by: COMPASS - New
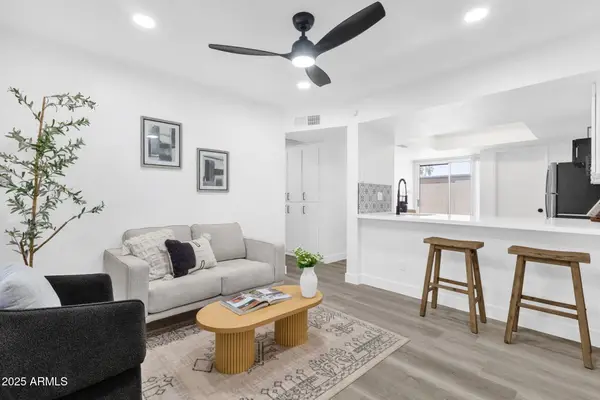 $239,000Active2 beds 2 baths817 sq. ft.
$239,000Active2 beds 2 baths817 sq. ft.19601 N 7th Street N #1032, Phoenix, AZ 85024
MLS# 6905822Listed by: HOMESMART - New
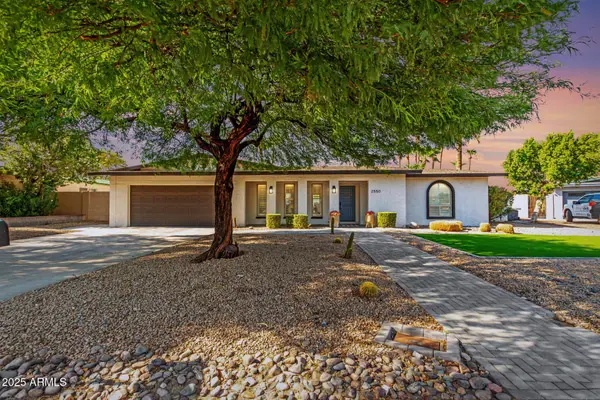 $850,000Active4 beds 2 baths2,097 sq. ft.
$850,000Active4 beds 2 baths2,097 sq. ft.2550 E Sahuaro Drive, Phoenix, AZ 85028
MLS# 6905826Listed by: KELLER WILLIAMS REALTY EAST VALLEY - New
 $439,000Active3 beds 2 baths1,570 sq. ft.
$439,000Active3 beds 2 baths1,570 sq. ft.2303 E Taro Lane, Phoenix, AZ 85024
MLS# 6905701Listed by: HOMESMART - New
 $779,900Active2 beds 3 baths1,839 sq. ft.
$779,900Active2 beds 3 baths1,839 sq. ft.22435 N 53rd Street, Phoenix, AZ 85054
MLS# 6905712Listed by: REALTY ONE GROUP - New
 $980,000Active-- beds -- baths
$980,000Active-- beds -- baths610 E San Juan Avenue, Phoenix, AZ 85012
MLS# 6905741Listed by: VALOR HOME GROUP - New
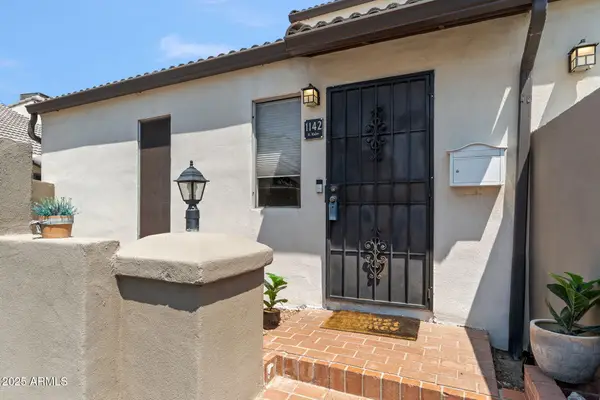 $349,900Active3 beds 2 baths1,196 sq. ft.
$349,900Active3 beds 2 baths1,196 sq. ft.1142 E Kaler Drive, Phoenix, AZ 85020
MLS# 6905764Listed by: COMPASS - New
 $314,000Active2 beds 3 baths1,030 sq. ft.
$314,000Active2 beds 3 baths1,030 sq. ft.2150 W Alameda Road #1390, Phoenix, AZ 85085
MLS# 6905768Listed by: HOMESMART
