1400 E Bethany Home Road #11, Phoenix, AZ 85014
Local realty services provided by:Better Homes and Gardens Real Estate BloomTree Realty
1400 E Bethany Home Road #11,Phoenix, AZ 85014
$650,000
- 3 Beds
- 4 Baths
- 1,914 sq. ft.
- Townhouse
- Active
Listed by:sara waide bowers
Office:coldwell banker realty
MLS#:6891639
Source:ARMLS
Price summary
- Price:$650,000
- Price per sq. ft.:$339.6
- Monthly HOA dues:$375
About this home
Welcome to The Mason—a stunning luxury townhome in the heart of Phoenix's highly desirable Uptown and Biltmore area, offering sophisticated design, premium finishes, and an unbeatable Central Phoenix location. This beautifully maintained 3-bedroom, 3.5-bath home showcases striking contemporary architecture inspired by Frank Lloyd Wright, with generous windows capturing breathtaking views of city lights, Downtown Phoenix, and Squaw Peak/Piestewa Peak.
Inside, enjoy soaring ceilings and abundant natural light accentuating the modern, open-concept layout. The chef's kitchen is sure to impress with white quartz countertops, stylish backsplash, elegant solid wood cabinetry with soft-close drawers, and Bosch appliances—including gas range and refrigerator—all of which convey. A spacious island makes it perfect for entertaining, and for added design appeal, the dark night-blue island matches all interior doors.
Recent upgrades ensure true move-in readiness and modern luxury, including glossy plank tile flooring (2023), contemporary light fixtures (2023), ceiling fans (2023), fresh interior paint (2025), and new carpet (2025). The home also features a new front door (2024), new water heater (2024), and updated HVAC system (2023) for comfort and peace of mind.
Retreat to the spacious primary suite complete with a floor-to-ceiling tiled bathroom, dual vanities with quartz counters, Toto toilets, and a large walk-in closet. The secondary upstairs bedroom also features its own private en-suite bath, creating essentially dual owner's suitesideal for multi-generational living.
The flexible downstairs bedroom includes its own private en-suite bath and walk-in closet, making it perfect as an office, guest suite, or fitness area. A separate powder room ensures convenience for guests on the main floor.
Enjoy the convenience of Smart Home technology, NEST thermostats, and a full water treatment system with Reverse Osmosis and water softener (both convey). Exterior improvements include fresh paint (2025) enhancing curb appeal in this architecturally refined community.
The Mason's community amenities complete the lifestyle with a heated pool, outdoor kitchen, cabana, BBQ area, private dog trail, and beautifully landscaped grounds perfect for gathering with friends and family. Located just steps from 16th Street's Restaurant Row, trendy coffee shops, boutique shopping, and Biltmore Fashion Park, with easy access to the 51 freeway and all of Central Phoenix.
Experience luxury living, thoughtful design, and an unbeatable locationall in one exceptional home. Anything of material importance to be verified by the Buyer.
Contact an agent
Home facts
- Year built:2017
- Listing ID #:6891639
- Updated:September 09, 2025 at 03:02 PM
Rooms and interior
- Bedrooms:3
- Total bathrooms:4
- Full bathrooms:3
- Half bathrooms:1
- Living area:1,914 sq. ft.
Heating and cooling
- Cooling:Ceiling Fan(s), ENERGY STAR Qualified Equipment, Programmable Thermostat
- Heating:Natural Gas
Structure and exterior
- Year built:2017
- Building area:1,914 sq. ft.
- Lot area:0.03 Acres
Schools
- High school:North High School
- Middle school:Madison #1 Elementary School
- Elementary school:Madison Rose Lane School
Utilities
- Water:City Water
Finances and disclosures
- Price:$650,000
- Price per sq. ft.:$339.6
- Tax amount:$3,710 (2024)
New listings near 1400 E Bethany Home Road #11
- New
 $389,900Active4 beds 3 baths1,602 sq. ft.
$389,900Active4 beds 3 baths1,602 sq. ft.10911 W Meadowbrook Avenue, Phoenix, AZ 85037
MLS# 6926056Listed by: GENTRY REAL ESTATE - New
 $799,000Active4 beds 3 baths2,360 sq. ft.
$799,000Active4 beds 3 baths2,360 sq. ft.4201 W Waltann Lane, Phoenix, AZ 85053
MLS# 6926046Listed by: HOMESMART - New
 $280,000Active0.56 Acres
$280,000Active0.56 Acres3911 W Oraibi Drive #6, Glendale, AZ 85308
MLS# 6926050Listed by: COLDWELL BANKER REALTY - New
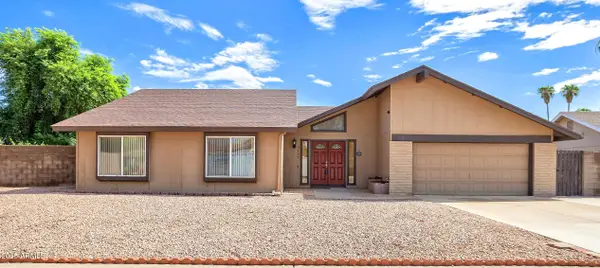 $425,000Active3 beds 2 baths1,889 sq. ft.
$425,000Active3 beds 2 baths1,889 sq. ft.2409 W Banff Lane, Phoenix, AZ 85023
MLS# 6926042Listed by: HOMESMART 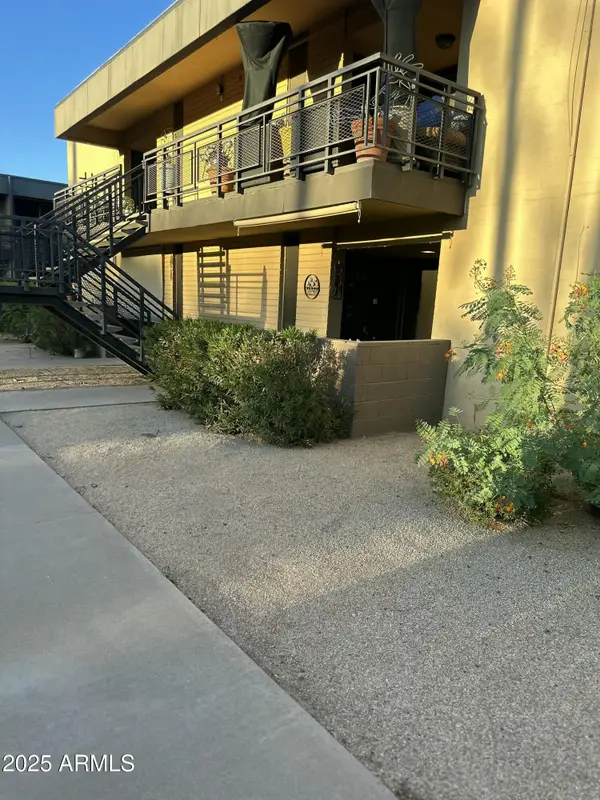 $127,500Pending2 beds 2 baths1,323 sq. ft.
$127,500Pending2 beds 2 baths1,323 sq. ft.6501 N 17th Avenue #208, Phoenix, AZ 85015
MLS# 6926038Listed by: CITIEA- New
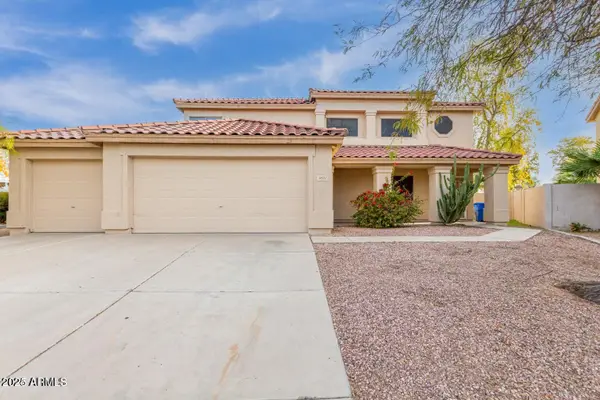 $545,000Active5 beds 5 baths3,156 sq. ft.
$545,000Active5 beds 5 baths3,156 sq. ft.4831 N 93rd Dr Drive, Phoenix, AZ 85037
MLS# 6926033Listed by: HOMESMART - New
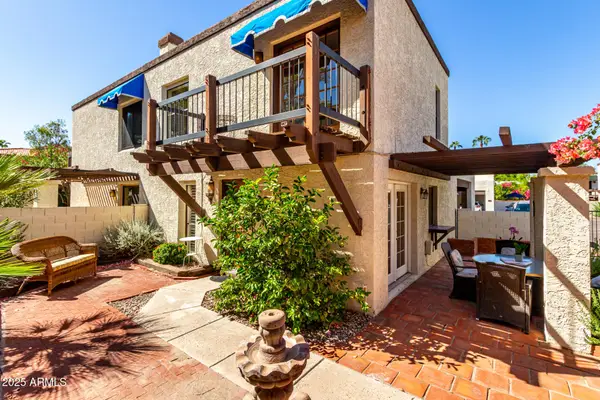 $320,000Active2 beds 2 baths976 sq. ft.
$320,000Active2 beds 2 baths976 sq. ft.8638 S 51st Street #1, Phoenix, AZ 85044
MLS# 6926016Listed by: HOMESMART - New
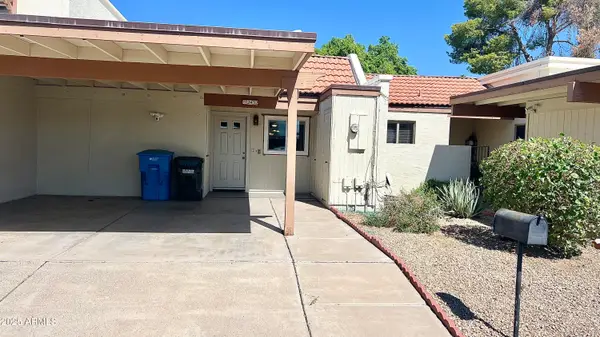 $240,000Active2 beds 2 baths970 sq. ft.
$240,000Active2 beds 2 baths970 sq. ft.2432 W Eugie Avenue W, Phoenix, AZ 85029
MLS# 6926021Listed by: FERNANDEZ REALTY - New
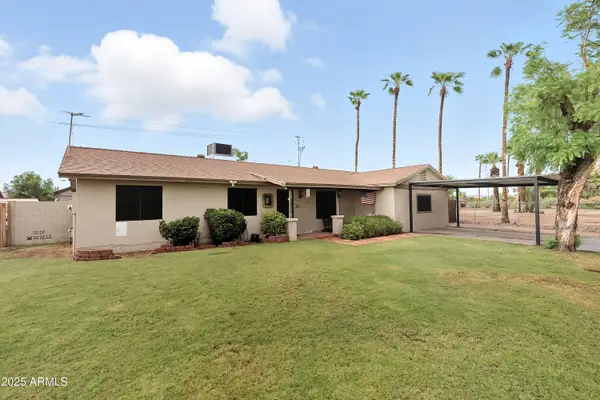 $400,000Active4 beds 2 baths1,845 sq. ft.
$400,000Active4 beds 2 baths1,845 sq. ft.3930 W Desert Hills Drive, Phoenix, AZ 85029
MLS# 6926010Listed by: VARSITY REALTY - New
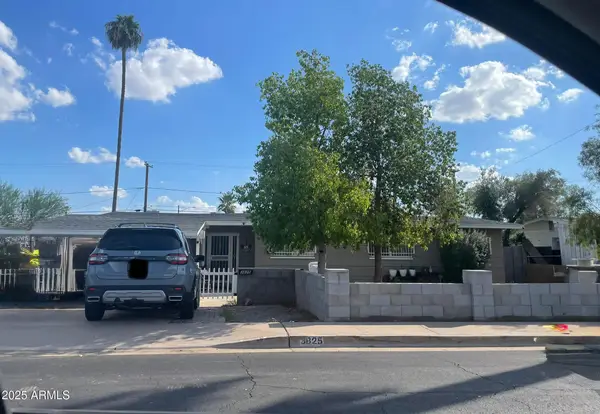 $429,900Active5 beds 3 baths2,660 sq. ft.
$429,900Active5 beds 3 baths2,660 sq. ft.3825 W Elm Street, Phoenix, AZ 85019
MLS# 6926004Listed by: WEST USA REALTY
