1401 E Puget Avenue #24, Phoenix, AZ 85020
Local realty services provided by:Better Homes and Gardens Real Estate S.J. Fowler
1401 E Puget Avenue #24,Phoenix, AZ 85020
$265,000
- 2 Beds
- 2 Baths
- 1,149 sq. ft.
- Townhouse
- Active
Listed by: adam bailey
Office: retsy
MLS#:6885034
Source:ARMLS
Price summary
- Price:$265,000
- Price per sq. ft.:$230.64
- Monthly HOA dues:$325
About this home
BETTER THAN NEW! Come fall in love with this incredible remodeled Townhome nestled along North Mountain. A truly transformative remodel with a Modern feel while keeping its original character. A bright Great Room with fireplace welcomes you in the front door just steps away from the dining room for perfect entertaining. The Remodeled Kitchen is the center of the Home featuring modern rich cabinetry, granite counter tops, dimensional natural stone backsplash, black Appliances, custom lighting and breakfast bar. A half bath for guest with a custom barn door. Designer colors, upgraded carpet, travertine flooring throughout, nothing but the best! Two large bedrooms upstairs with mountain and city views. The gorgeous, remodeled bathroom with custom vanity and shower. Enjoy your extended covered patio overlooking your private garden perfect for enjoying Arizona evenings and for the 4-legged family members to play. This home backs the Phoenix Mountain Preserve with tons of trails for easy hiking right in your backyard. Steps away from the Community Pool and a short biking distance to all your favorite places! Quick access to the 51 and 101 freeways for easy commuting. Your friends will call it Postcard Perfect.. Book a showing today!
Contact an agent
Home facts
- Year built:1985
- Listing ID #:6885034
- Updated:November 15, 2025 at 06:13 PM
Rooms and interior
- Bedrooms:2
- Total bathrooms:2
- Full bathrooms:1
- Half bathrooms:1
- Living area:1,149 sq. ft.
Heating and cooling
- Heating:Electric
Structure and exterior
- Year built:1985
- Building area:1,149 sq. ft.
- Lot area:0.02 Acres
Schools
- High school:Sunnyslope High School
- Middle school:Royal Palm Middle School
- Elementary school:Desert View Elementary School
Utilities
- Water:City Water
Finances and disclosures
- Price:$265,000
- Price per sq. ft.:$230.64
- Tax amount:$634 (2024)
New listings near 1401 E Puget Avenue #24
- New
 $339,000Active2 beds 2 baths1,178 sq. ft.
$339,000Active2 beds 2 baths1,178 sq. ft.1812 W Rose Lane, Phoenix, AZ 85015
MLS# 6947776Listed by: FATHOM REALTY ELITE - New
 $289,999Active4 beds 3 baths1,656 sq. ft.
$289,999Active4 beds 3 baths1,656 sq. ft.2017 W Hazelwood Parkway, Phoenix, AZ 85015
MLS# 6947794Listed by: VALLEY EXECUTIVES REAL ESTATE - New
 $582,000Active4 beds 3 baths1,972 sq. ft.
$582,000Active4 beds 3 baths1,972 sq. ft.18820 N 35th Way, Phoenix, AZ 85050
MLS# 6947795Listed by: HOMESMART - New
 $1,399,999Active5 beds 4 baths4,275 sq. ft.
$1,399,999Active5 beds 4 baths4,275 sq. ft.5007 E Bluefield Avenue, Scottsdale, AZ 85254
MLS# 6947799Listed by: HOMESMART - New
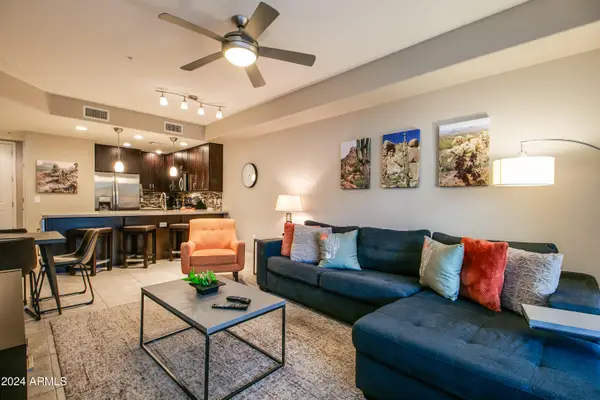 $334,900Active1 beds 2 baths796 sq. ft.
$334,900Active1 beds 2 baths796 sq. ft.5450 E Deer Valley Drive #1176, Phoenix, AZ 85054
MLS# 6947800Listed by: CREEL MANAGEMENT LLC - New
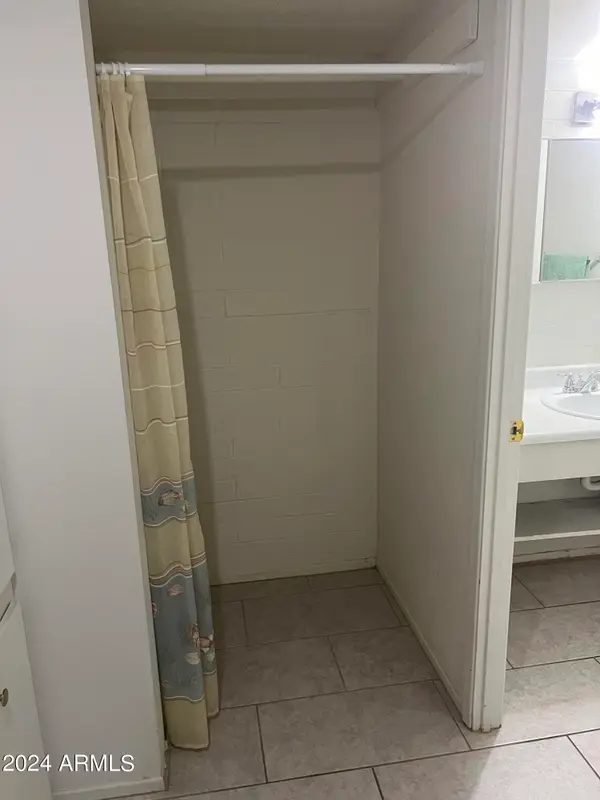 $85,000Active1 beds 1 baths477 sq. ft.
$85,000Active1 beds 1 baths477 sq. ft.2604 W Berridge Lane #C103, Phoenix, AZ 85017
MLS# 6947750Listed by: CIVIC CENTER REAL ESTATE - New
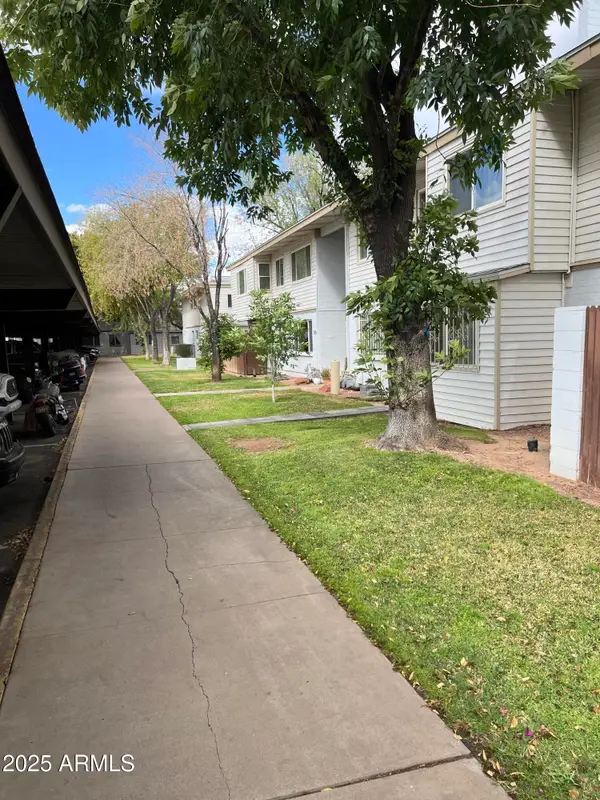 $84,300Active1 beds 1 baths600 sq. ft.
$84,300Active1 beds 1 baths600 sq. ft.2530 W Berridge Lane #E102, Phoenix, AZ 85017
MLS# 6947753Listed by: CIVIC CENTER REAL ESTATE - New
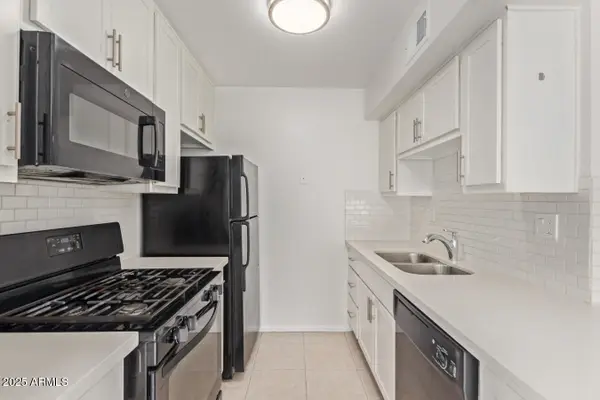 $135,000Active1 beds 1 baths727 sq. ft.
$135,000Active1 beds 1 baths727 sq. ft.1701 W Tuckey Lane #231, Phoenix, AZ 85015
MLS# 6947728Listed by: MY HOME GROUP REAL ESTATE - Open Sat, 12 to 3pmNew
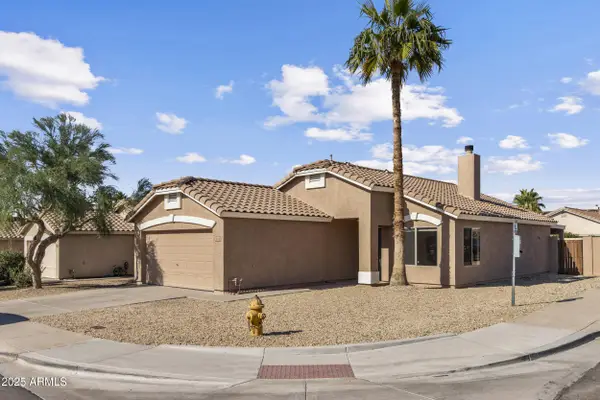 $460,000Active3 beds 2 baths1,251 sq. ft.
$460,000Active3 beds 2 baths1,251 sq. ft.910 E Potter Drive, Phoenix, AZ 85024
MLS# 6947730Listed by: KELLER WILLIAMS ARIZONA REALTY - New
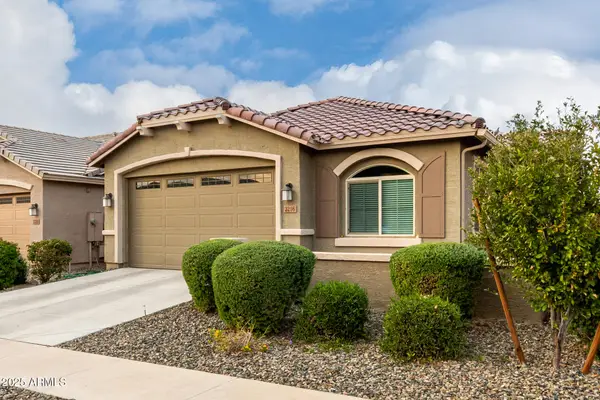 $420,000Active4 beds 2 baths1,800 sq. ft.
$420,000Active4 beds 2 baths1,800 sq. ft.2216 W Park Street, Phoenix, AZ 85041
MLS# 6947736Listed by: EXP REALTY
