1411 E Orangewood Avenue #238, Phoenix, AZ 85020
Local realty services provided by:Better Homes and Gardens Real Estate S.J. Fowler
1411 E Orangewood Avenue #238,Phoenix, AZ 85020
$450,000
- 3 Beds
- 2 Baths
- 1,244 sq. ft.
- Townhouse
- Active
Listed by: nicola morton
Office: realty one group
MLS#:6934411
Source:ARMLS
Price summary
- Price:$450,000
- Price per sq. ft.:$361.74
- Monthly HOA dues:$295
About this home
Incredible Opportunity! Looking for a beautifully updated, 3-bedroom townhome with an attached 2-car garage (aka mancave) close to work, hiking trails, and the airport? This is a rare combination of style, comfort and convenience. Can be purchased furnished too!
This hard-to-find 3-bedroom, 2-bath townhome offers an exceptional open layout all on one floor and a prime location—just minutes from the 51 freeway, airport, downtown entertainment, sports venues, incredible hiking and biking at Dreamy Draw at Piestewa Peak and the canal.
You'll immediately notice the designer touches throughout—this townhome truly shows like a model. It could serve as an ideal rental investment, yet it's so beautifully done it's the perfect home too. The luxury plank flooring offers the warmth of hardwood or hardwood floors with the durability and waterproof ease of tile (with no grout to clean!) The kitchen bar overlooks the dining and living areas and includes an adjoining laundry/pantry for added convenience and storage.
The living room is elegantly furnished and centered around a cozy wood-burning fireplace (converted to propane) with a sliding glass door to the balcony. The primary bedroom also opens to the covered balcony. A perfect spot to enjoy the sunset. Designer details include custom barn doors in the primary suite and a clever dual barn door system in the second bedroom (currently styled as an office) that conceals a second walk-in closet. The third bedroom is also beautifully furnished, offering versatility for guests or hobbies.
Both bathrooms are artfully updated with spa-inspired finishes. Additional upgrades include sun screens, added insulation, newer roof, newer AC, and plantation shutters throughout.
Located in a well-maintained gated community, residents enjoy a sparkling pool, spa, shaded ramada with fire table, multiple BBQs, and a clubhouse with lounge and kitchen. The HOA covers water, sewer, and pest control for easy, low-maintenance living.
This townhome is truly move-in ready and turnkey with most furniture and furnishings included! Short term rentals are allowed but homeowners like it too!
Contact an agent
Home facts
- Year built:1997
- Listing ID #:6934411
- Updated:December 16, 2025 at 04:48 PM
Rooms and interior
- Bedrooms:3
- Total bathrooms:2
- Full bathrooms:2
- Living area:1,244 sq. ft.
Heating and cooling
- Cooling:Ceiling Fan(s), Programmable Thermostat
- Heating:ENERGY STAR Qualified Equipment, Electric
Structure and exterior
- Year built:1997
- Building area:1,244 sq. ft.
Schools
- High school:North High School
- Middle school:Madison #1 Elementary School
- Elementary school:Madison Heights Elementary School
Utilities
- Water:City Water
- Sewer:Sewer in & Connected
Finances and disclosures
- Price:$450,000
- Price per sq. ft.:$361.74
- Tax amount:$1,888 (2025)
New listings near 1411 E Orangewood Avenue #238
- New
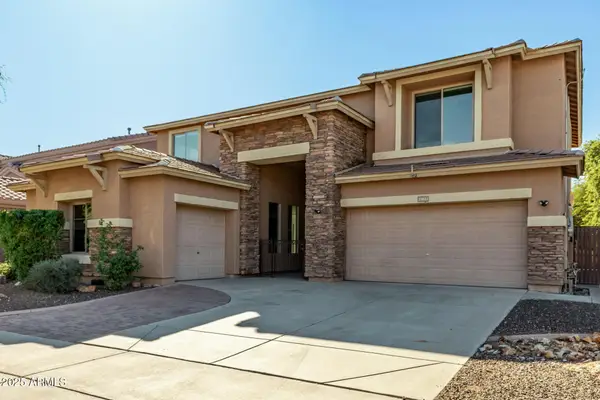 $619,900Active5 beds 4 baths3,376 sq. ft.
$619,900Active5 beds 4 baths3,376 sq. ft.35822 N 33rd Lane, Phoenix, AZ 85086
MLS# 6958205Listed by: CMS PROPERTIES & REAL ESTATE LLC - New
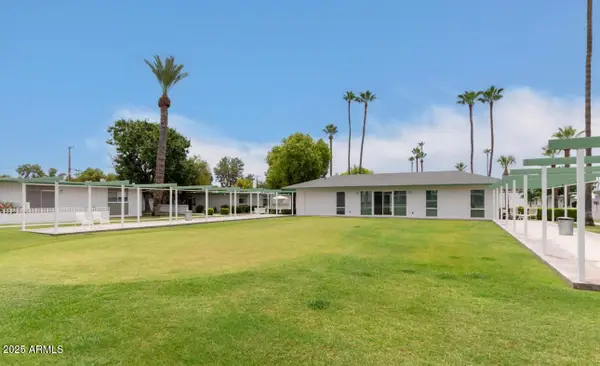 $295,000Active2 beds 2 baths1,152 sq. ft.
$295,000Active2 beds 2 baths1,152 sq. ft.1251 E Maryland Avenue #A, Phoenix, AZ 85014
MLS# 6958212Listed by: HOMESMART - New
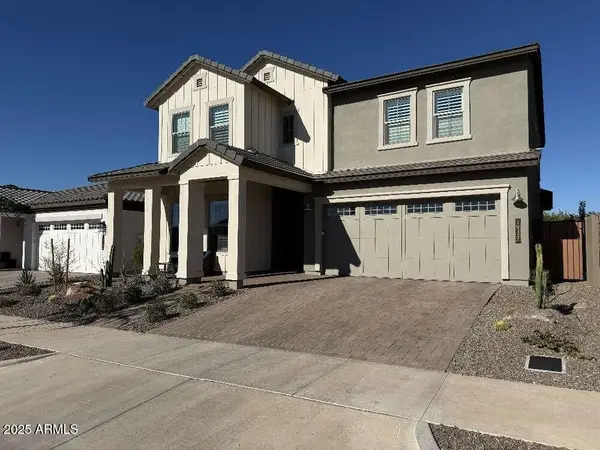 $1,099,999Active5 beds 4 baths3,866 sq. ft.
$1,099,999Active5 beds 4 baths3,866 sq. ft.1932 W Rowel Road, Phoenix, AZ 85085
MLS# 6958213Listed by: HOME SOLD REALTY LLC - New
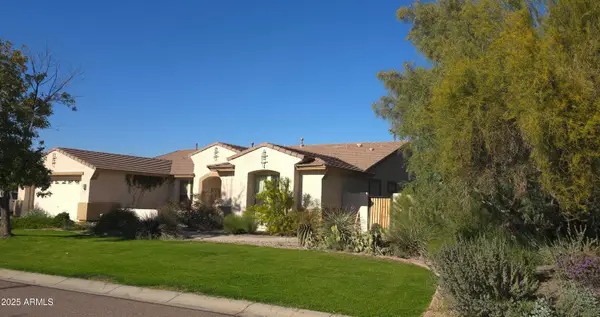 $625,000Active4 beds 3 baths3,029 sq. ft.
$625,000Active4 beds 3 baths3,029 sq. ft.5210 W Pedro Lane, Laveen, AZ 85339
MLS# 6958189Listed by: WEST USA REALTY - New
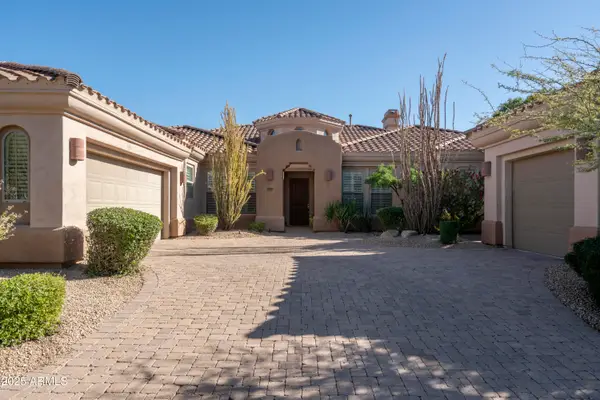 $1,500,000Active3 beds 4 baths4,498 sq. ft.
$1,500,000Active3 beds 4 baths4,498 sq. ft.23217 N 39th Way, Phoenix, AZ 85050
MLS# 6958183Listed by: FATHOM REALTY ELITE - New
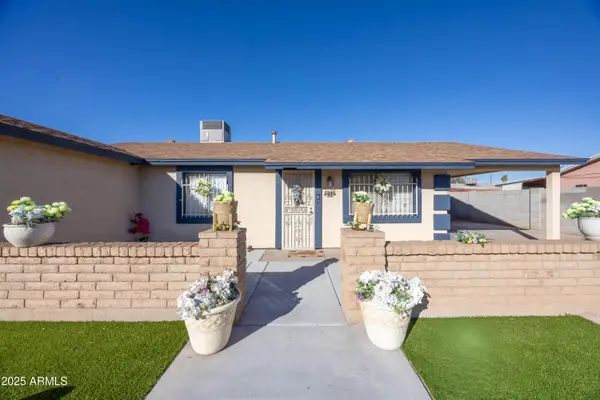 $420,000Active4 beds 2 baths1,424 sq. ft.
$420,000Active4 beds 2 baths1,424 sq. ft.5940 W Palm Lane, Phoenix, AZ 85035
MLS# 6958178Listed by: WEICHERT REALTORS - UPRAISE - New
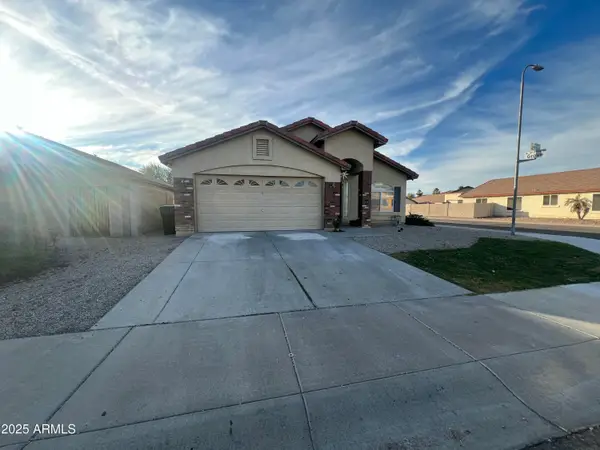 $299,900Active3 beds 2 baths1,516 sq. ft.
$299,900Active3 beds 2 baths1,516 sq. ft.5312 S 29th Lane, Phoenix, AZ 85041
MLS# 6958152Listed by: JC REALTY - New
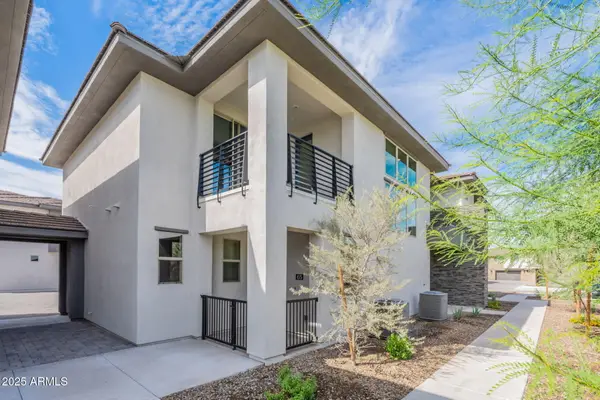 $520,000Active2 beds 2 baths1,483 sq. ft.
$520,000Active2 beds 2 baths1,483 sq. ft.2121 W Sonoran Desert Drive #65, Phoenix, AZ 85085
MLS# 6958153Listed by: TOLL BROTHERS REAL ESTATE - New
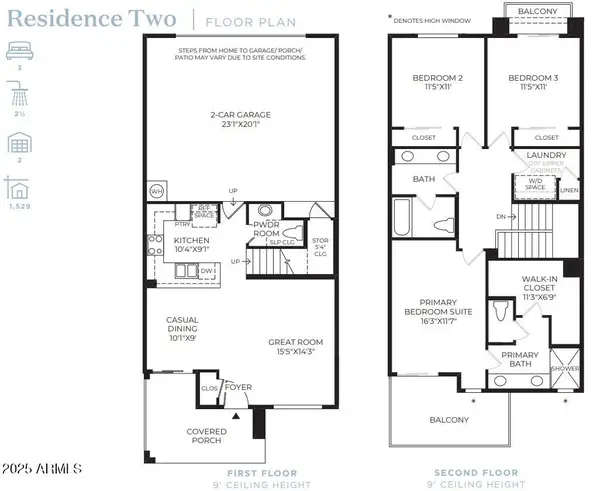 $545,000Active3 beds 3 baths1,529 sq. ft.
$545,000Active3 beds 3 baths1,529 sq. ft.2121 W Sonoran Desert Drive #125, Phoenix, AZ 85085
MLS# 6958158Listed by: TOLL BROTHERS REAL ESTATE - New
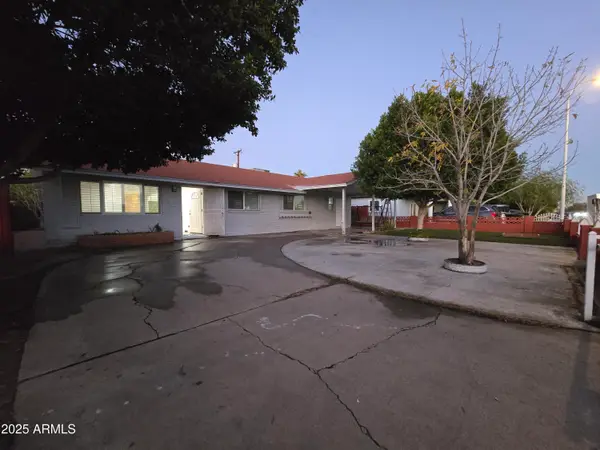 $385,000Active5 beds 2 baths1,994 sq. ft.
$385,000Active5 beds 2 baths1,994 sq. ft.3420 W Maryland Avenue, Phoenix, AZ 85017
MLS# 6958161Listed by: HOMESMART
