1413 E Windsor Avenue, Phoenix, AZ 85006
Local realty services provided by:Better Homes and Gardens Real Estate BloomTree Realty
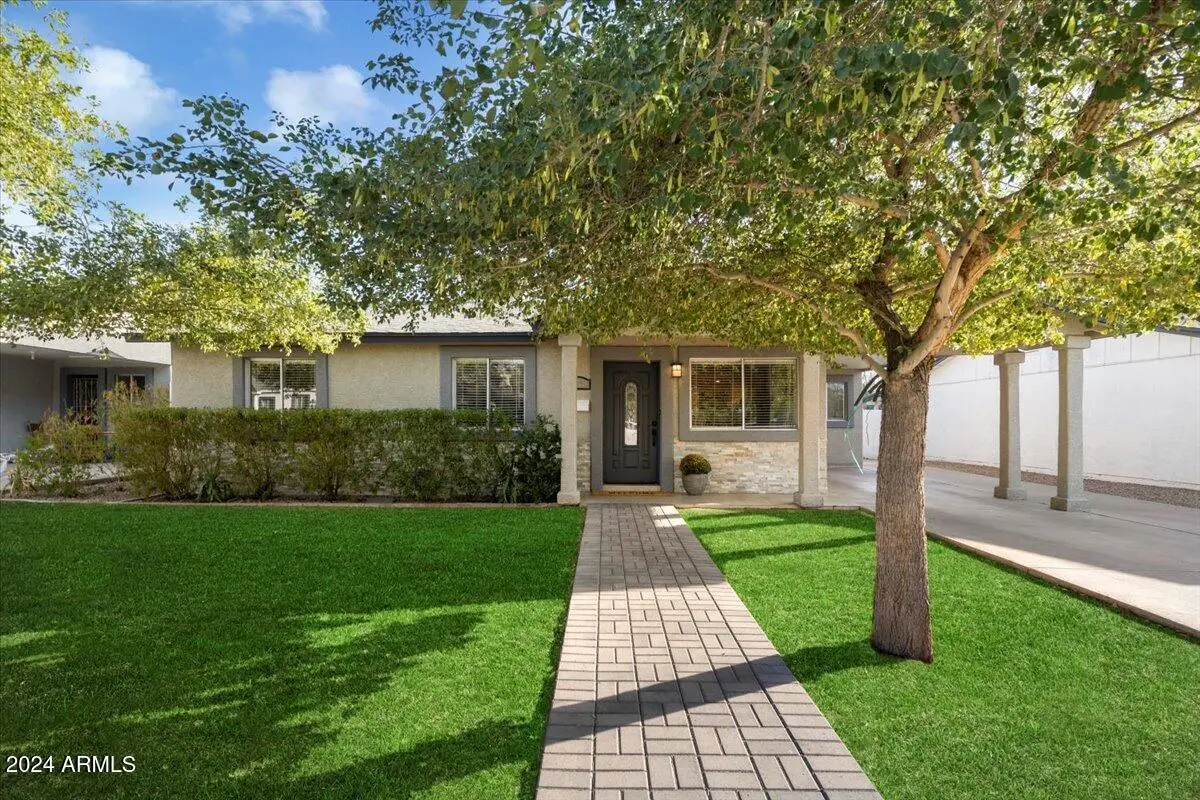
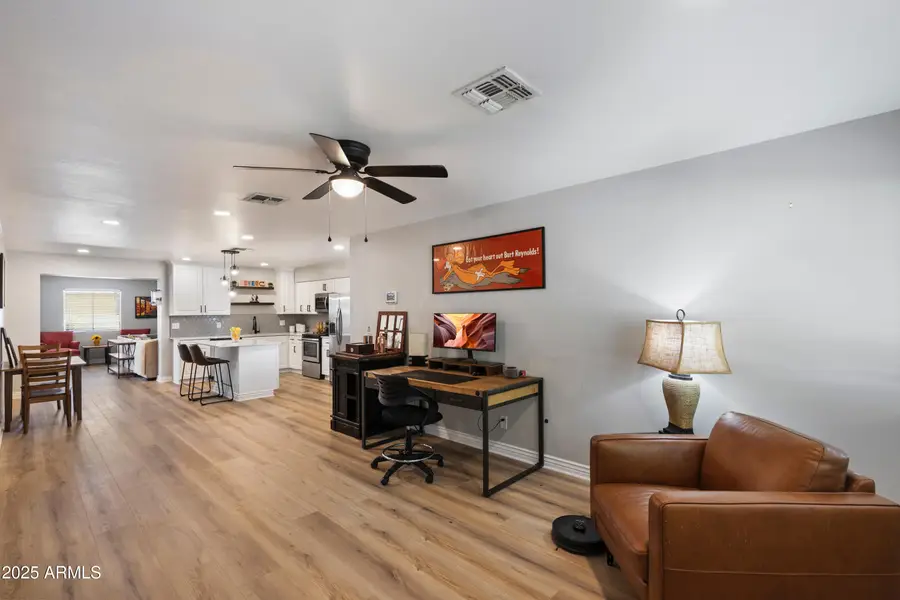
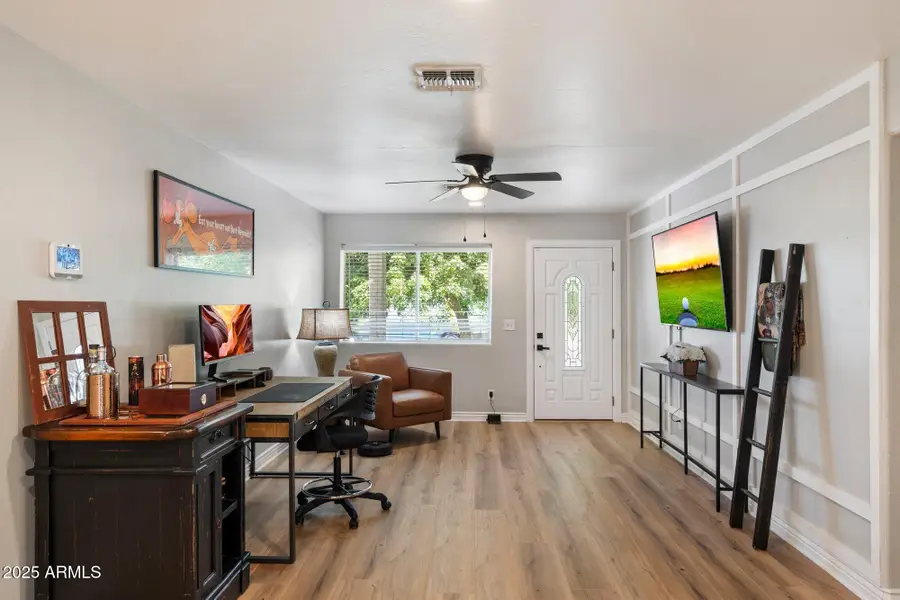
1413 E Windsor Avenue,Phoenix, AZ 85006
$645,000
- 3 Beds
- 2 Baths
- 1,734 sq. ft.
- Single family
- Active
Upcoming open houses
- Sat, Aug 1611:00 am - 01:00 pm
Listed by:cary badal
Office:berkshire hathaway homeservices arizona properties
MLS#:6778809
Source:ARMLS
Price summary
- Price:$645,000
- Price per sq. ft.:$371.97
About this home
BACK ON MARKET WITH QUALITY NEW 12K IN FLOORING THROUGHOUT!!! Step into the charm and modern comfort of this renovated 3-bed, 2-bath midtown gem! This classic bungalow features a bright open layout, a stunning chef's kitchen, plus a cozy family room with a white brick fireplace. There is a laundry room with a pantry located next to the kitchen. Renovations include Quartz countertops, shaker cabinetry, stylish vanities, flooring, modern lighting, neutral paint, and ceiling fans. Relax in the spa-inspired primary suite with a large walk-in shower, soaking tub, beautifully tiled walls, and walk-in closet. Step outside to enjoy the fully landscaped private yard, covered patio, and shaded gazebo area surrounded by artificial turf and a horseshoe court. Gravel walkways, block fencing and... mature shade trees make this low maintenance yard the perfect spot for relaxing, playtime, and entertaining! This home is located steps from Historic Districts for shopping, dining, coffee and desserts! Midtown offers a remarkable blend of architectural diversity and tranquil green spaces all tucked within a vibrant community-focused neighborhood! Minutes to major hospitals, Sky Harbor Airport, entertainment/sports venues, ASU campus plus
easy access to 10,51, 202 freeways!
Contact an agent
Home facts
- Year built:1973
- Listing Id #:6778809
- Updated:August 14, 2025 at 02:43 PM
Rooms and interior
- Bedrooms:3
- Total bathrooms:2
- Full bathrooms:2
- Living area:1,734 sq. ft.
Heating and cooling
- Cooling:Ceiling Fan(s), Programmable Thermostat
- Heating:Electric
Structure and exterior
- Year built:1973
- Building area:1,734 sq. ft.
- Lot area:0.18 Acres
Schools
- High school:North High School
- Middle school:Osborn Middle School
- Elementary school:Longview Elementary School
Utilities
- Water:City Water
Finances and disclosures
- Price:$645,000
- Price per sq. ft.:$371.97
- Tax amount:$2,098 (2024)
New listings near 1413 E Windsor Avenue
- New
 $589,000Active3 beds 3 baths2,029 sq. ft.
$589,000Active3 beds 3 baths2,029 sq. ft.3547 E Windmere Drive, Phoenix, AZ 85048
MLS# 6905794Listed by: MY HOME GROUP REAL ESTATE - New
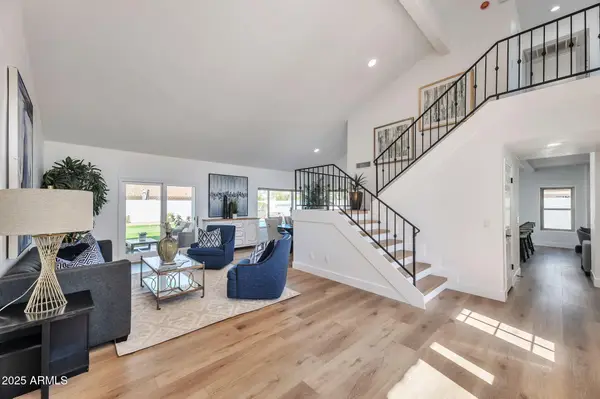 $1,250,000Active3 beds 3 baths2,434 sq. ft.
$1,250,000Active3 beds 3 baths2,434 sq. ft.17408 N 57th Street, Scottsdale, AZ 85254
MLS# 6905805Listed by: GENTRY REAL ESTATE - New
 $950,000Active3 beds 2 baths2,036 sq. ft.
$950,000Active3 beds 2 baths2,036 sq. ft.2202 E Belmont Avenue, Phoenix, AZ 85020
MLS# 6905818Listed by: COMPASS - New
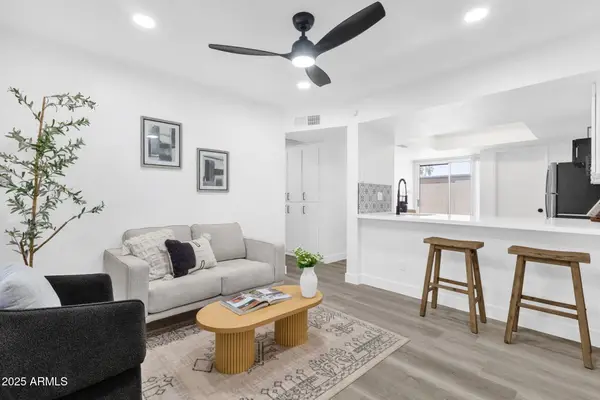 $239,000Active2 beds 2 baths817 sq. ft.
$239,000Active2 beds 2 baths817 sq. ft.19601 N 7th Street N #1032, Phoenix, AZ 85024
MLS# 6905822Listed by: HOMESMART - New
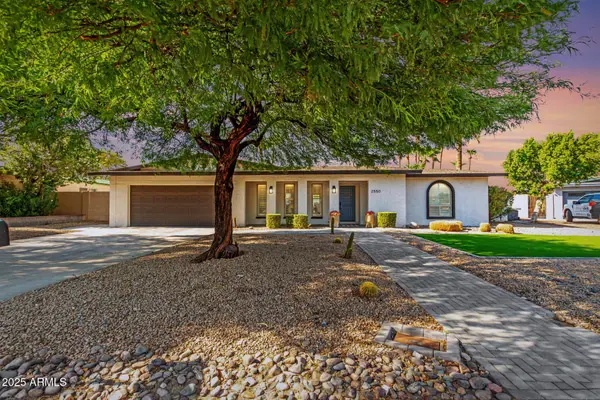 $850,000Active4 beds 2 baths2,097 sq. ft.
$850,000Active4 beds 2 baths2,097 sq. ft.2550 E Sahuaro Drive, Phoenix, AZ 85028
MLS# 6905826Listed by: KELLER WILLIAMS REALTY EAST VALLEY - New
 $439,000Active3 beds 2 baths1,570 sq. ft.
$439,000Active3 beds 2 baths1,570 sq. ft.2303 E Taro Lane, Phoenix, AZ 85024
MLS# 6905701Listed by: HOMESMART - New
 $779,900Active2 beds 3 baths1,839 sq. ft.
$779,900Active2 beds 3 baths1,839 sq. ft.22435 N 53rd Street, Phoenix, AZ 85054
MLS# 6905712Listed by: REALTY ONE GROUP - New
 $980,000Active-- beds -- baths
$980,000Active-- beds -- baths610 E San Juan Avenue, Phoenix, AZ 85012
MLS# 6905741Listed by: VALOR HOME GROUP - New
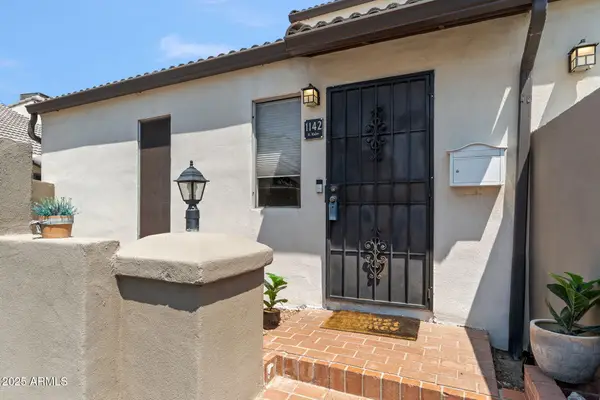 $349,900Active3 beds 2 baths1,196 sq. ft.
$349,900Active3 beds 2 baths1,196 sq. ft.1142 E Kaler Drive, Phoenix, AZ 85020
MLS# 6905764Listed by: COMPASS - New
 $314,000Active2 beds 3 baths1,030 sq. ft.
$314,000Active2 beds 3 baths1,030 sq. ft.2150 W Alameda Road #1390, Phoenix, AZ 85085
MLS# 6905768Listed by: HOMESMART
